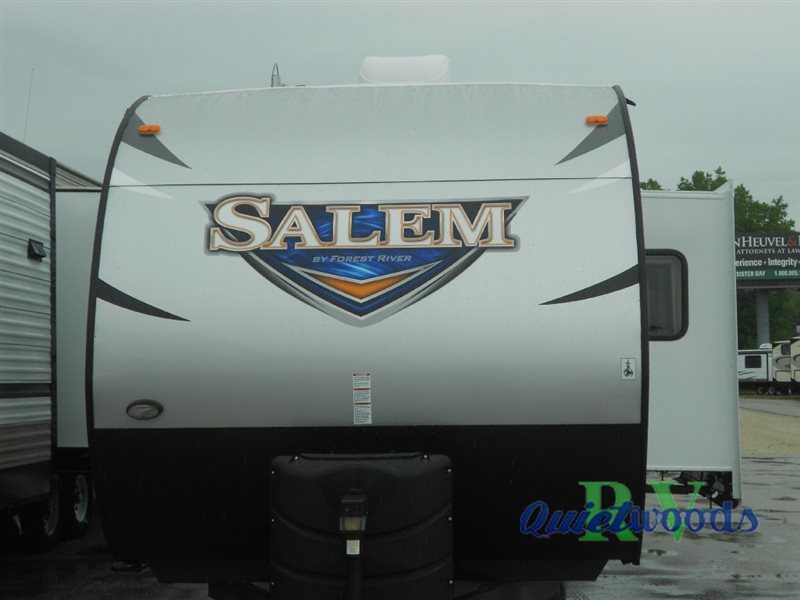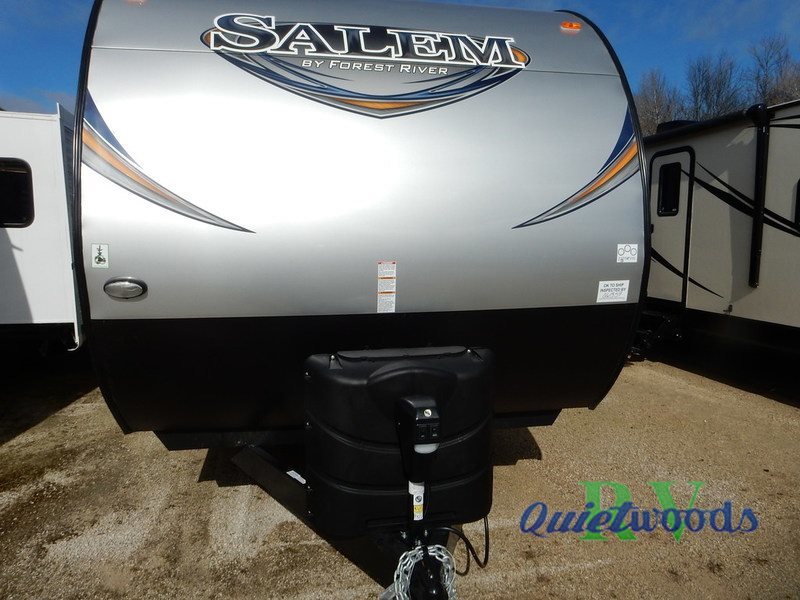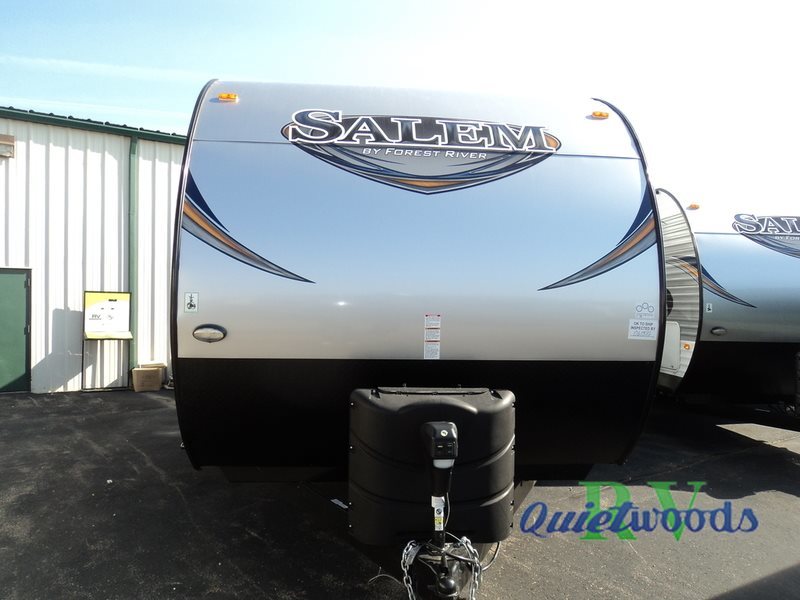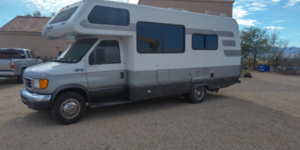- Travel Trailers (3)
Forest River Salem 30loftk rvs for sale in Wisconsin
1-3 of 3
2017 Forest River Rv Salem 30LOFTK
$21,988
Sturgeon Bay, Wisconsin
Category Travel Trailers
Length 35
Posted Over 1 Month
2016 Forest River Rv Salem 30LOFTK
$21,988
Sturgeon Bay, Wisconsin
Category Travel Trailers
Length 35
Posted Over 1 Month
2016 Forest River Rv Salem 30LOFTK
$21,988
Neenah, Wisconsin
Category Travel Trailers
Length 35
Posted Over 1 Month









