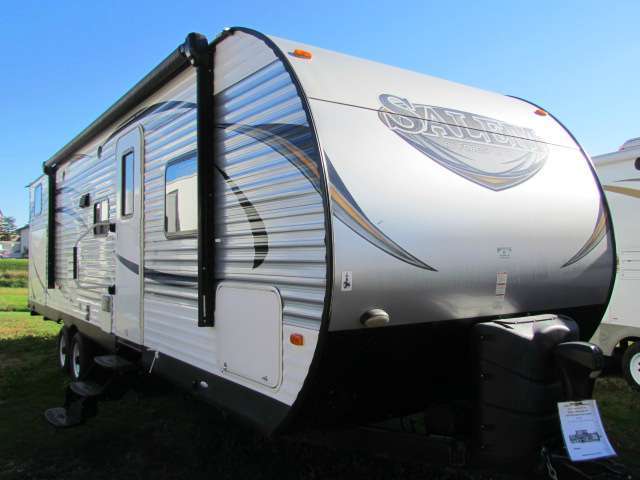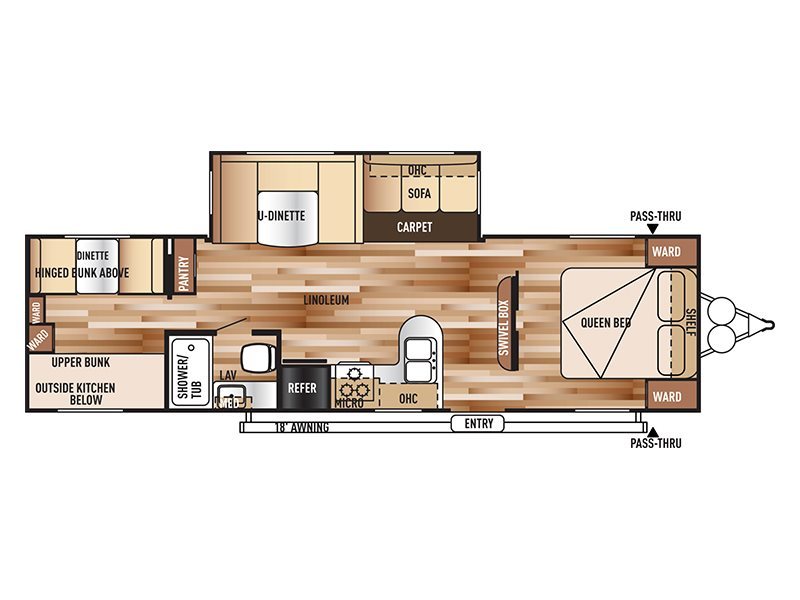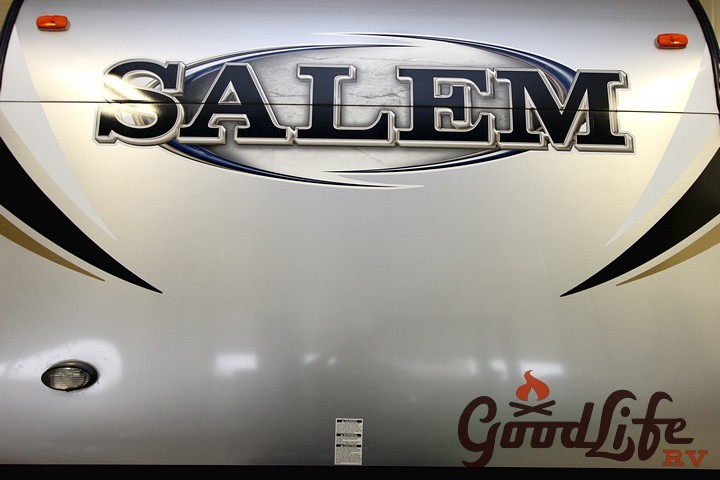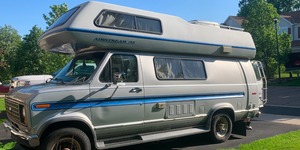$17,800
Bevington, Iowa
Category
Travel Trailers
Length
30
Posted Over 1 Month
2014 Forest River Salem , Bunkhouse with sleeping for 10, outside speakers and more, Furniture: 3 Bunk Beds, Booth Dinette, Jacknife Sofa, Queen Bed, Tub, Appliances: 2 20# LP Bottles, 2 Door Refrigerator, 3 Burner Range, 6 Gal. Gas/Elec Water Heater, Ducted Air Conditioning, Furnace, Microwave, Monitor Panel, Oven with 3 Burners, Layout Specs: Center Kitchen, Center Living, Front Bedroom, Rear Bath, Rear Bedroom, Options: , Fire Extinguisher, LP Detector, Smoke Detector, Spare Tire, Construction: 4 Stabilizer Jacks, Aluminium Wheels, Aluminum Siding, Outside Shower, Rubber Roof, Skylight Over Bathroom









