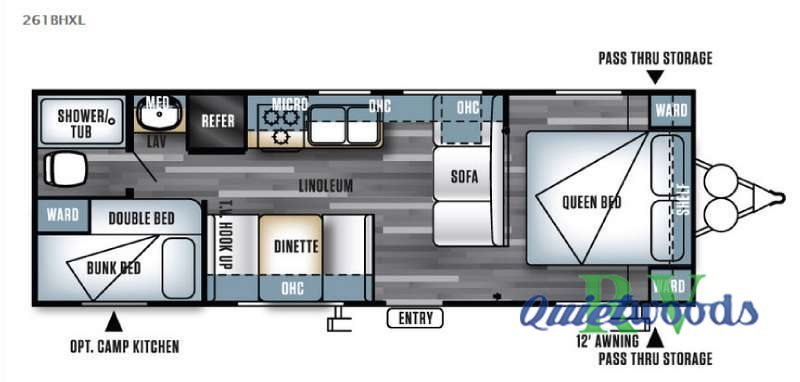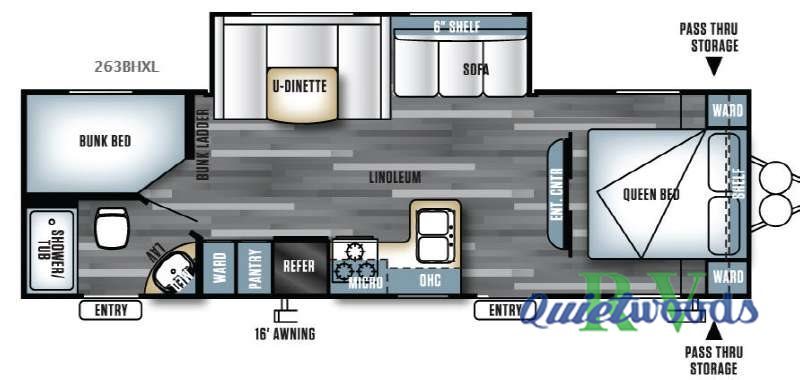- Travel Trailers (2)
Forest River Salem rvs for sale in Janesville, Wisconsin
1-2 of 2
2017 Forest River Rv Salem Cruise Lite 261BHXL
$13,588
Janesville, Wisconsin
Category Travel Trailers
Length 29
Posted Over 1 Month
2017 Forest River Rv Salem Cruise Lite 263BHXL
$16,588
Janesville, Wisconsin
Category Travel Trailers
Length 31
Posted Over 1 Month








