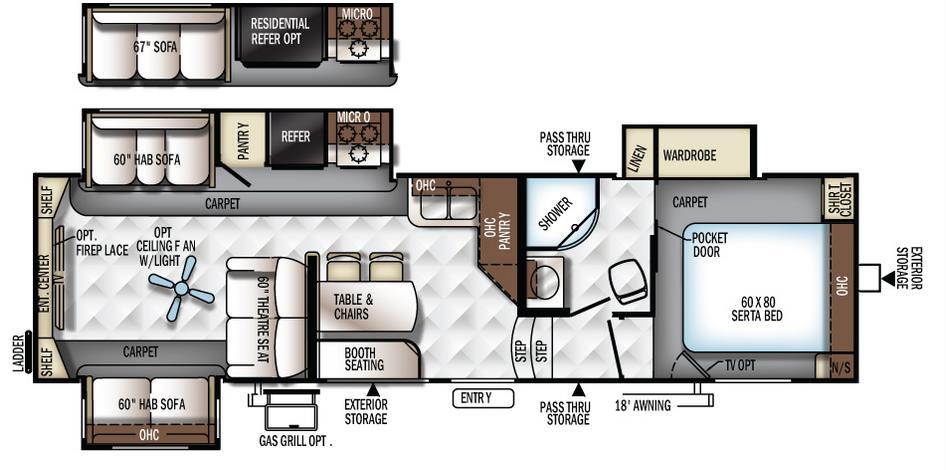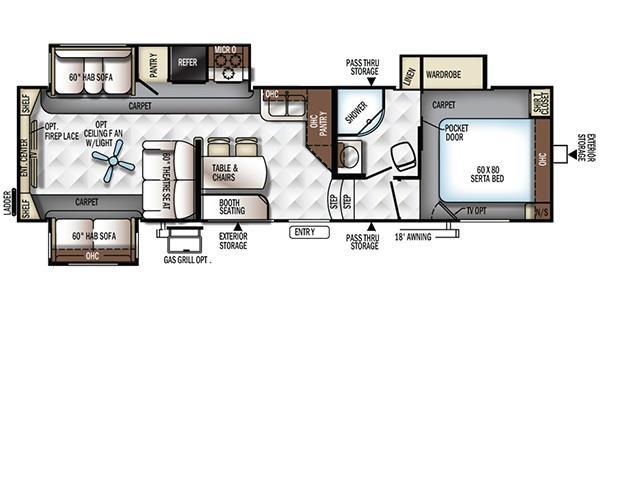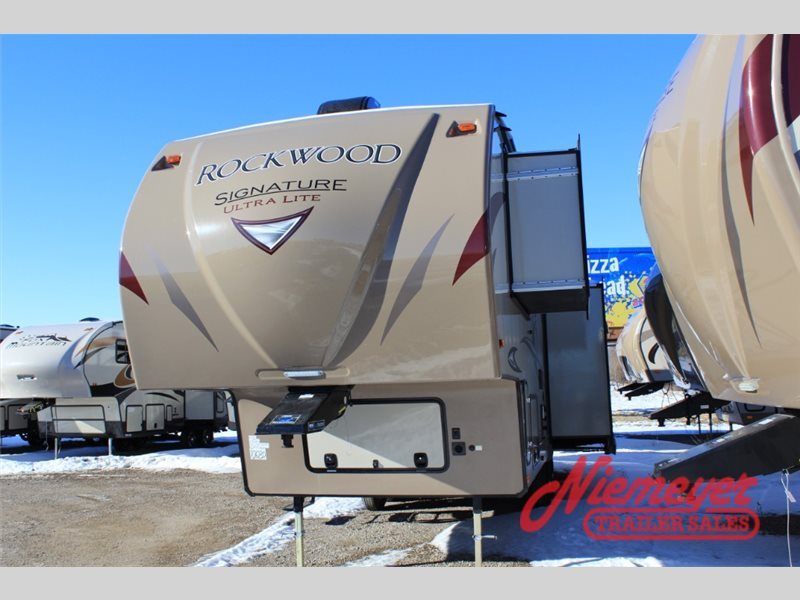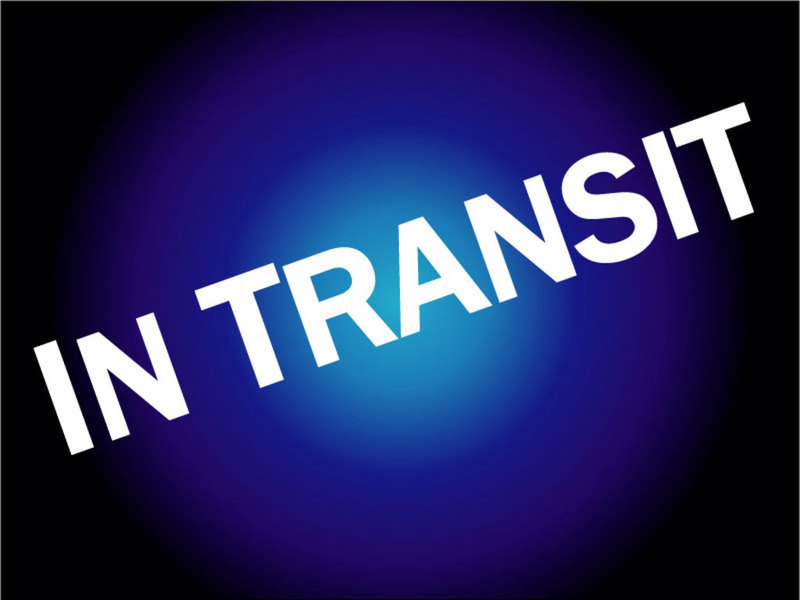$51,055
Albertville, Minnesota
Category
5th Wheels
Length
34
Posted Over 1 Month
2017 Forest River RV Rockwood Signature Ultra Lite 8298WS, Come camp comfortably in this 8290WS fifth wheel by Forest River. You will love all of the space inside the Rockwood Signature Ultra Lite, from the triple slide outs to the cozy rear entertainment center/living area, there are just so many personal homey touches throughout this model. As you enter this fifth wheel, you will find yourself in the kitchen area. To the left of the entry door there is a booth seat with a table and two chairs. Along the opposite side of the fifth wheel, in the corner you will find an overhead cabinet, pantry, and a double kitchen sink. Adjacent to the sink there is a slide out with a three burner range, microwave, refrigerator, and a pantry. The rear living area features 60" theater seats, a slide out with a hide-a-bed sofa along the door side of the fifth wheel, and on the opposite side of the room there is another 60" hide-a-bed sofa on the slide out with the kitchen appliances, or you can choose an optional 67" sofa, and a residential refrigerator. The rear wall of this model features an entertainment center with a TV, an optional fireplace, and shelves. Head up the stairs, and the bathroom is on the left. Here you will find a sink, medicine cabinet, corner shower, and a toilet. The linen cabinet is on the slide out which continues in to the bedroom. A pocket door separates the bathroom from the front bedroom area. In the bedroom you will find a Serta bed, shirt closet, nightstand, and an overhead cabinet. You can also choose an optional TV along one wall. Along the road side of the room there is a slide out with a wardrobe and a linen cabinet. Outside you will find plenty of exterior storage as well as an 18' awning, and an optional gas grill, plus so much more!









