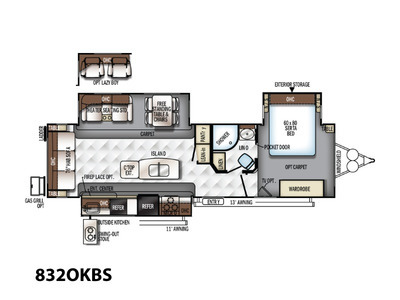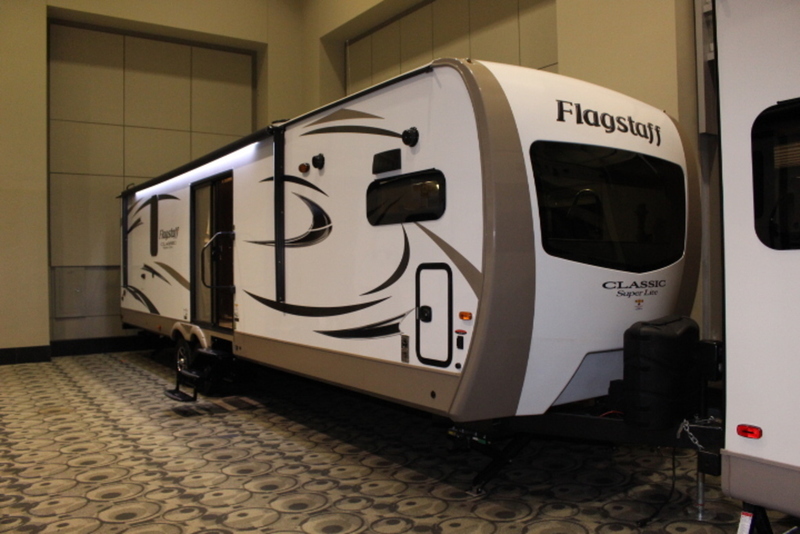- Travel Trailers (2)
Forest River Flagstaff Classic Super Lite Travel Trai rvs for sale in Michigan
1-2 of 2
2017 Forest River Flagstaff Classic Super Lite Travel Trai
Request Price
Ludington, Michigan
Category Travel Trailers
Length 36
Posted Over 1 Month
2017 Forest River Flagstaff Classic Super Lite Travel Trai
Request Price
Coopersville, Michigan
Category Travel Trailers
Length -
Posted Over 1 Month







