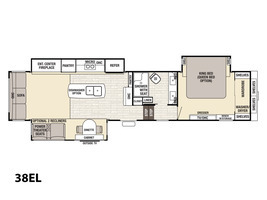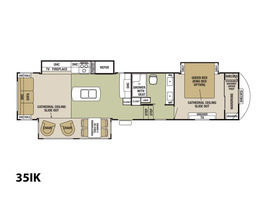- 5th Wheels (2)
Forest River Cedar Creek rvs for sale in Ludington, Michigan
1-2 of 2
2017 Forest River Cedar Creek Champagne 38EL
Request Price
Ludington, Michigan
Category 5th Wheels
Length 42
Posted Over 1 Month
2017 Forest River Cedar Creek Silverback 35IK
Request Price
Ludington, Michigan
Category 5th Wheels
Length 39
Posted Over 1 Month







