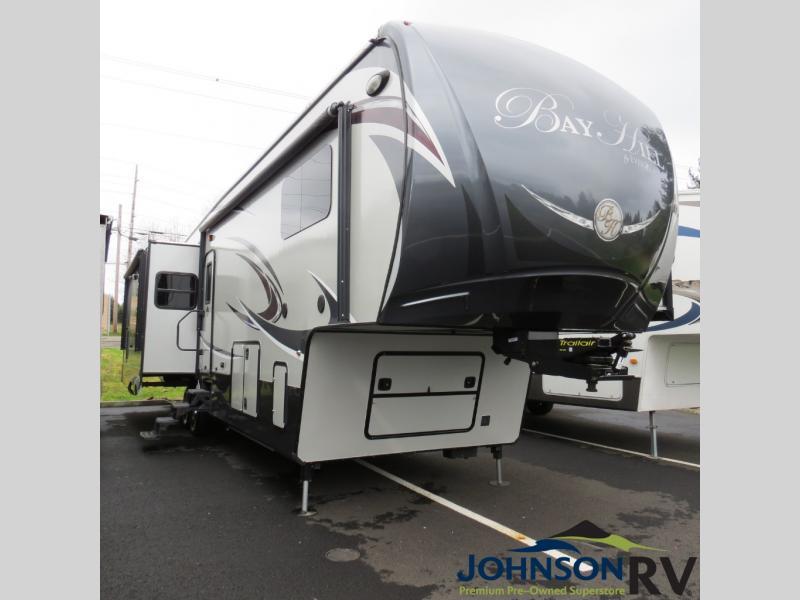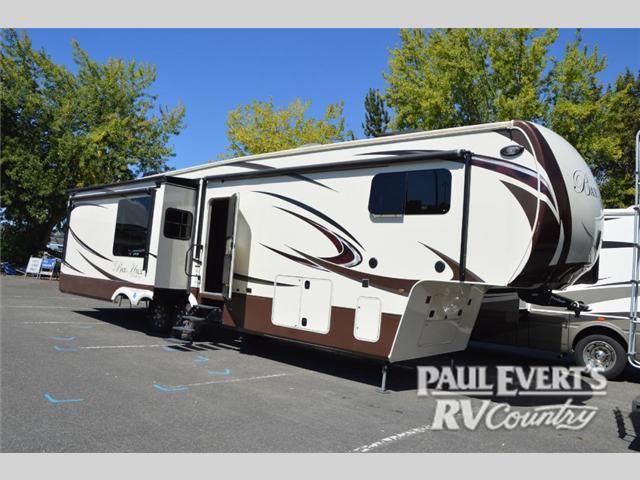$99,995
Coburg, Oregon
Category
5th Wheels
Length
34
Posted Over 1 Month
2016 EverGreen RV Bay Hill 340RK, When you step inside the 340RK Bay Hill fifth wheel by Evergreen, you will have the feeling of being welcomed home. With triple slides, and so much space, and amenities you will instantly feel right at home!Starting in the rear of the fifth wheel, you have the kitchen. There is a breakfast bar with two bar stools, a sink, lots of counter space, upper cabinet, a stove, microwave, and pantry with drawers, all tucked neatly in the rear. Along one side there is a slide with a refrigerator, corner entertainment center with fireplace, optional 50" TV, and free-standing table. The living area has a slide with theater seats, as well as a hide-a-bed which is adjacent to the theater seats. Just before you step up the stairs, you will find a handy coat closet.The stairs lead to the bathroom and bedroom. The bath offers a toilet, linen closet, sink, and shower. In the bedroom you will find a slide with a wardrobe and queen bed, or you can choose an optional king bed. The wardrobe in the slide has been washer/dryer prepped for your convenience. The front wall has an additional wardrobe and shelves. Across from the bed you will find a dresser, bench seat, and an optional TV.There is so much space and overhead cabinets in this model that you can bring along all the items you need to have an enjoyable time away from home, and so much more!A slightly different floor plan is available with a stainless steel refrigerator located along the rear wall, and a large pantry closet is on the slide in place of the refrigerator. The theater seats include recliners, and in place of the hide-a-bed there is a swivel recliner. The bedroom does not include the bench seat or the optional TV. Rear Kitchen Front Bedroom








