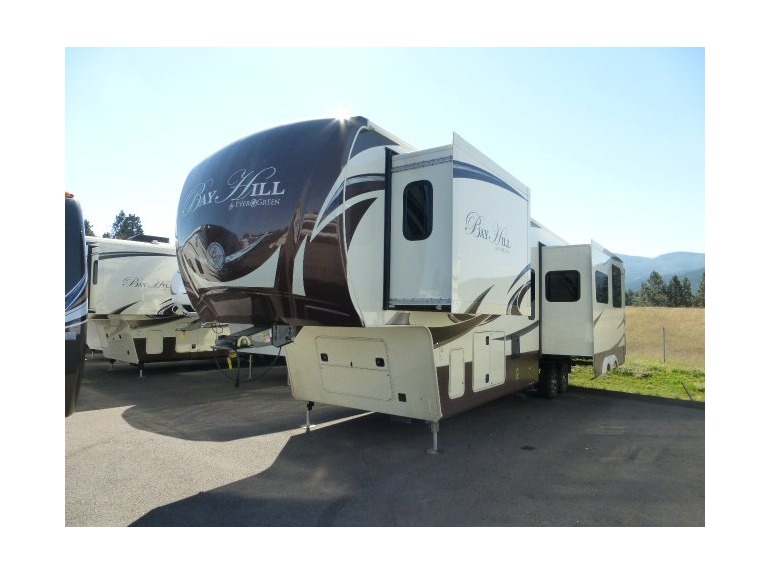- 5th Wheels (3)
Evergreen Bay Hill rvs for sale in Idaho
1-3 of 3
2014 Evergreen Rv Bay Hill 385BH
$59,999
Post Falls, Idaho
Category 5th Wheels
Length -
Posted Over 1 Month
2015 Evergreen Rv Bay Hill 379FL
$92,625
Coeur D'alene, Idaho
Category 5th Wheels
Length 42
Posted Over 1 Month
2015 Evergreen Rv Bay Hill 340RK
$64,619
Coeur D'alene, Idaho
Category 5th Wheels
Length 39
Posted Over 1 Month







