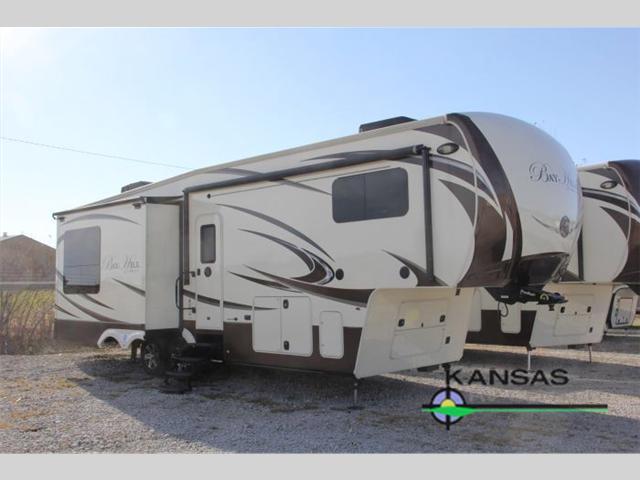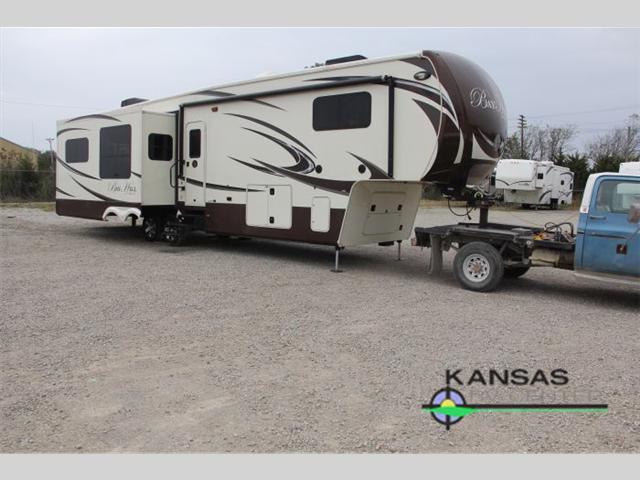- 5th Wheels (2)
Evergreen Bay Hill rvs for sale in Chanute, Kansas
1-2 of 2
2015 Evergreen Rv Bay Hill 295RL
$40,900
Chanute, Kansas
Category 5th Wheels
Length 34
Posted Over 1 Month
2014 Evergreen Rv Bay Hill 365RL
$45,900
Chanute, Kansas
Category 5th Wheels
Length 39
Posted Over 1 Month








