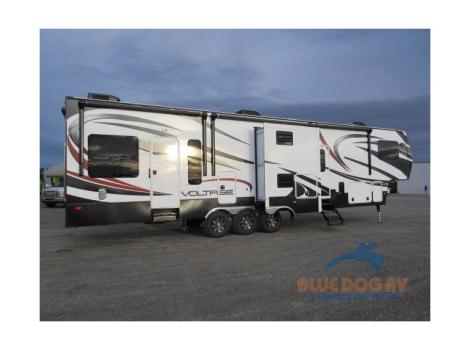$106,997
Kennewick, Washington
Category
Toy Haulers
Length
42
Posted Over 1 Month
2015 Dutchmen RV Voltage V3950, The Dutchmen Voltage V3950 from Dutchmen is a fifth wheel toy hauler features three slide outs for open space and lots of high-end features making it easy to have fun and relax.A rear spring assist ramp door offers easy entry to 12' of cargo space. Outside is a 10' awning and side man door on one side with a gasoline pump station on the other side. The interior of the garage features a queen loft bed, a mini fridge and washer dryer prep. You may choose an optional lounge chair and/or optional Happijack power bunks. A door separates the garage and living areas.Just inside the living area, to your right, there is an angled pantry. Next, a slide out houses another pantry, refrigerator, three burner range and overhead microwave. An entertainment center is next to the front entry with a TV mounted above the door.Across the fifth wheel, another slide out holds reclining sofa seating with a stowable table. The kitchen island in the center of the living area includes a double sink and a counter for two stools.Step up to a side aisle bathroom that provides a toilet, neo-angle shower, vanity sink and overhead cabinets. You can enter from the living area or the bedroom via pocket doors.The private front bedroom features a queen bed with hinged top, nightstands on each side, and overhead cabinets above the head of the bed. An entertainment center with a TV is in the corner near the bath and the opposite wall offers a slide out with dual wardrobes and a dresser.Outside, you can find a 21' awning, optional outside entertainment and pass thru storage.Epic Series Package, Voltage Luxury Interior Package, Voltage Exterior Package, Voltage Garage Package, Central Vacuum, 30" Convection Microwave, 12 Cubic Foot Four Door Refer, Outside Entertainment Center, 6 Point Hydraulic Auto Leveling, 2nd Awning Over Garage Entrance Door, Rear Ramp Patio with Manual Awning and Patio Steps, Onan 5.5 Generator, Power Vent Fan-Garage, Wireless Back Up Camera and Much More! Front Bedroom Two Entry/Exit Doors Kitchen Island Bath and a Half Loft








