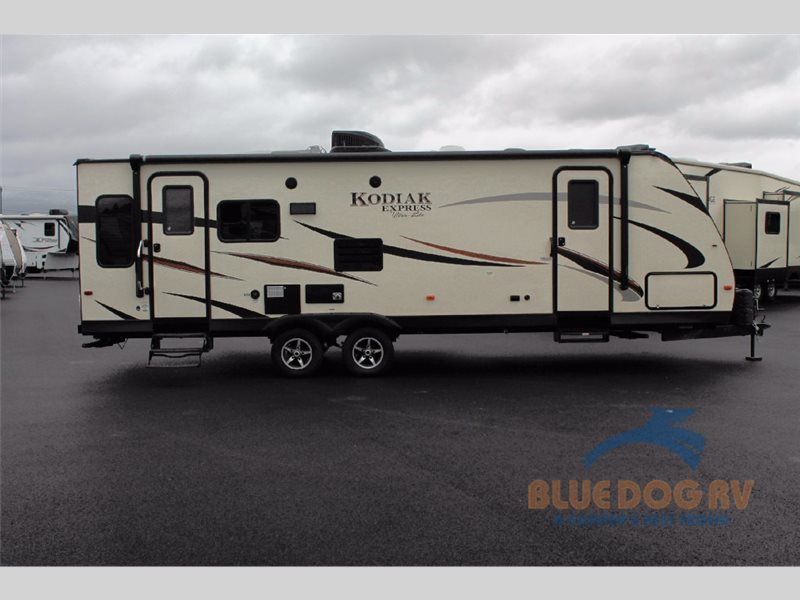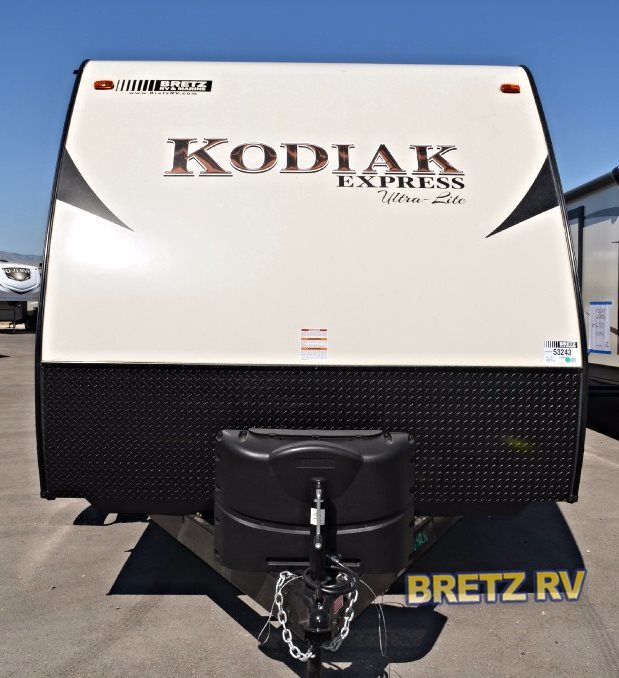- Travel Trailers (2)
Dutchmen Rv Kodiak Express 264rlsl rvs for sale in Idaho
1-2 of 2
2016 Dutchmen Rv Kodiak Express 264RLSL
$24,995
Post Falls, Idaho
Category Travel Trailers
Length 31
Posted Over 1 Month
2017 Dutchmen Rv Kodiak Express 264RLSL
$30,210
Boise, Idaho
Category Travel Trailers
Length 31
Posted Over 1 Month








