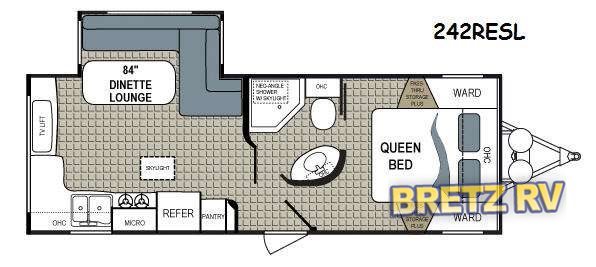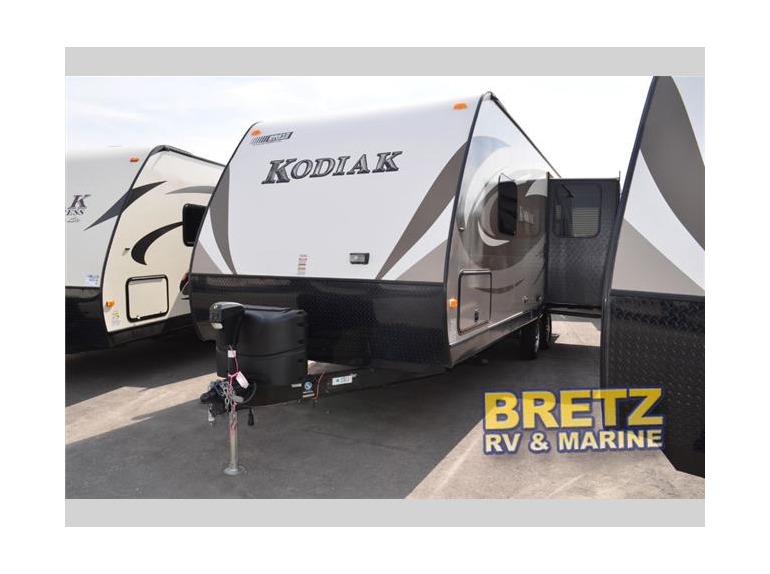- Travel Trailers (2)
Dutchmen Rv Kodiak 242resl Ultimate rvs for sale in Idaho
1-2 of 2
2015 Dutchmen Rv Kodiak 242RESL Ultimate
$22,868
Boise, Idaho
Category Travel Trailers
Length -
Posted Over 1 Month
2015 Dutchmen Rv Kodiak 242RESL Ultimate
$28,868
Boise, Idaho
Category Travel Trailers
Length 27
Posted Over 1 Month







