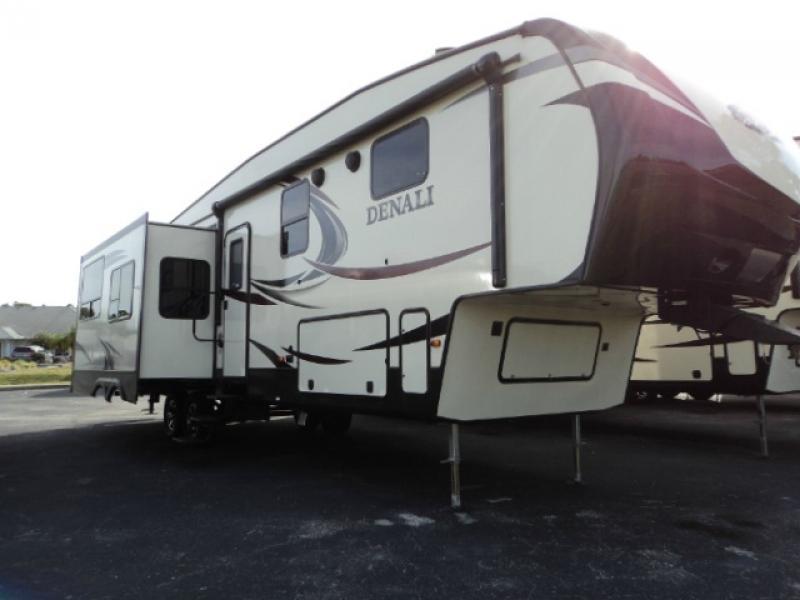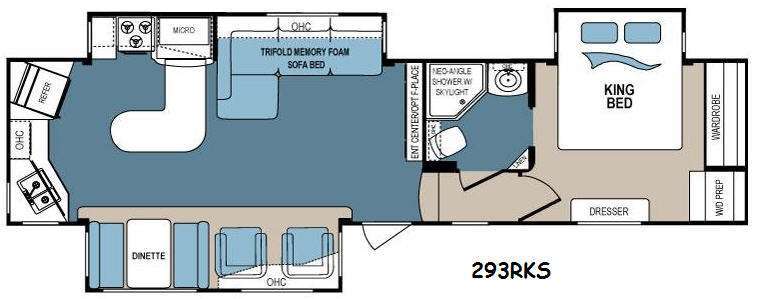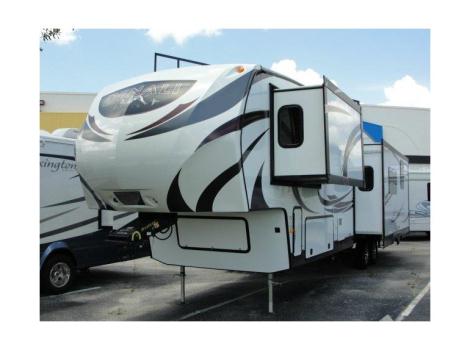- 5th Wheels (3)
Dutchmen Rv Denali 293rks rvs for sale in Florida
1-3 of 3
2017 Dutchmen Rv Denali 293RKS
$49,151
Bradenton, Florida
Category 5th Wheels
Length 38
Posted Over 1 Month
2017 Dutchmen Rv Denali 293RKS
$46,900
Bradenton, Florida
Category 5th Wheels
Length 38
Posted Over 1 Month
2014 Dutchmen Rv Denali 293RKS
$39,999
Fort Myers, Florida
Category 5th Wheels
Length 37
Posted Over 1 Month








