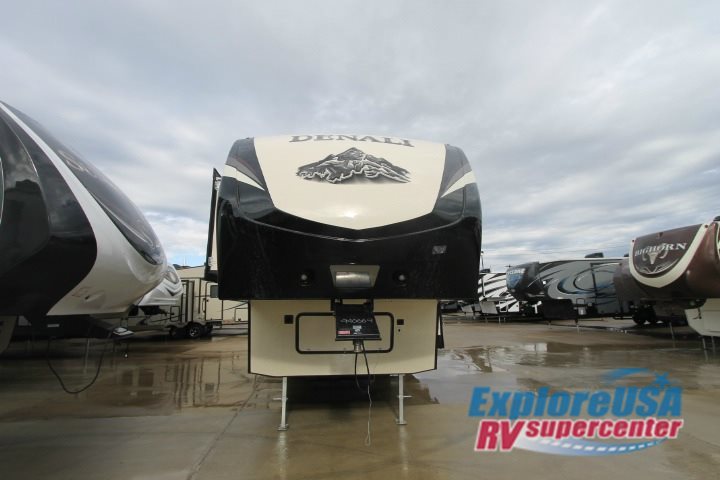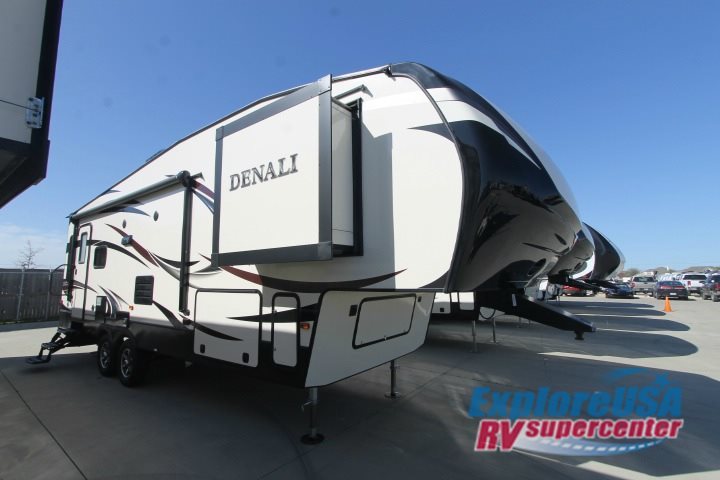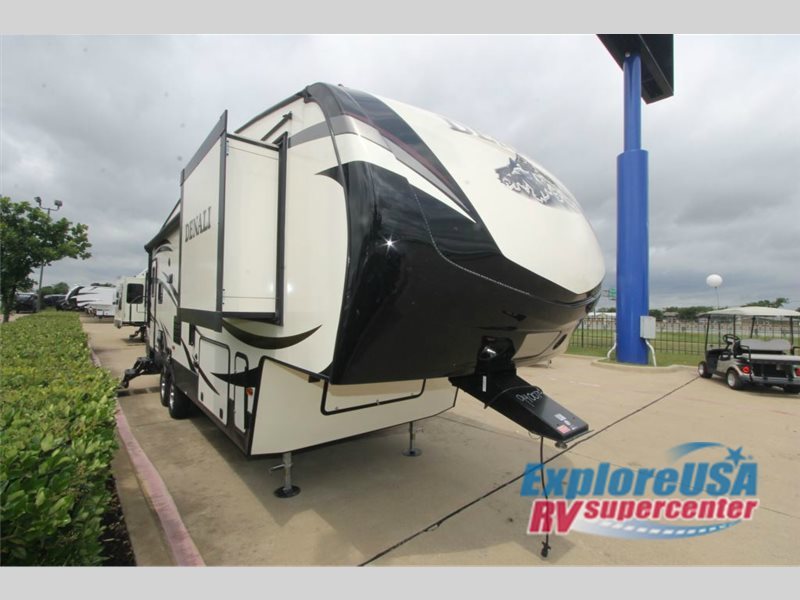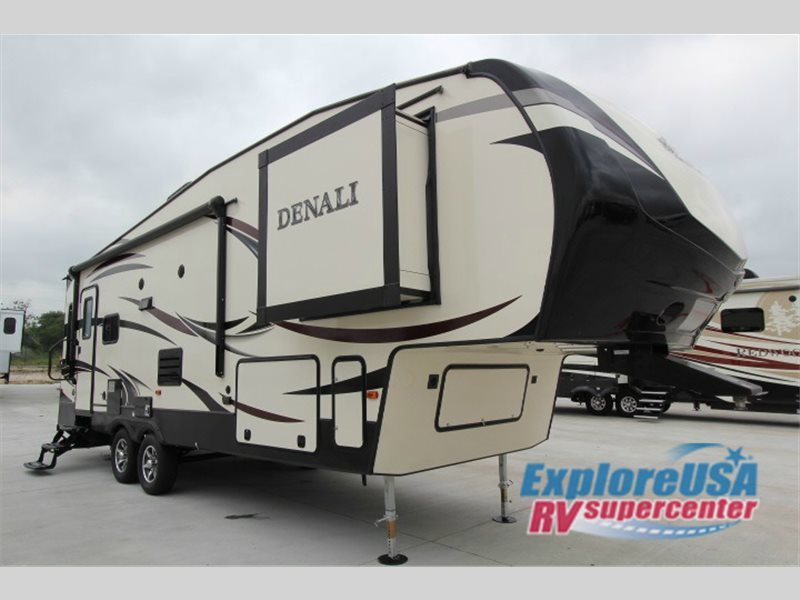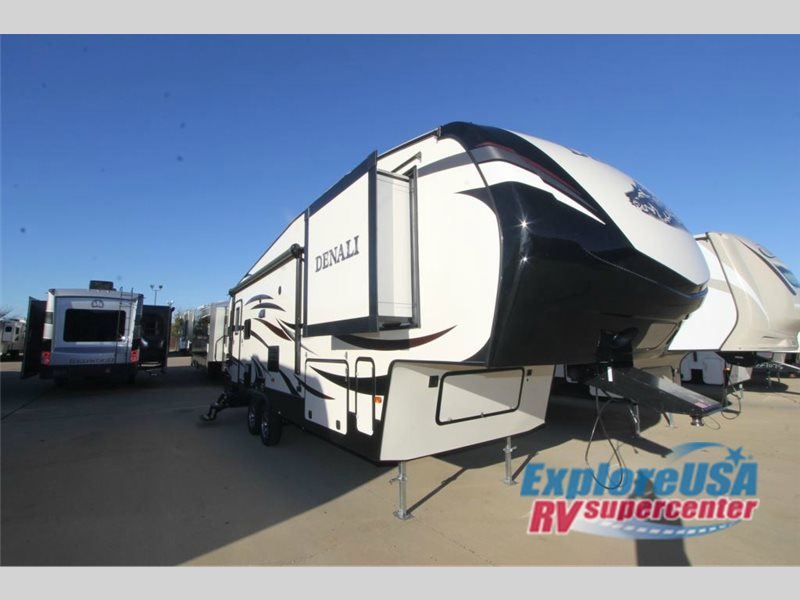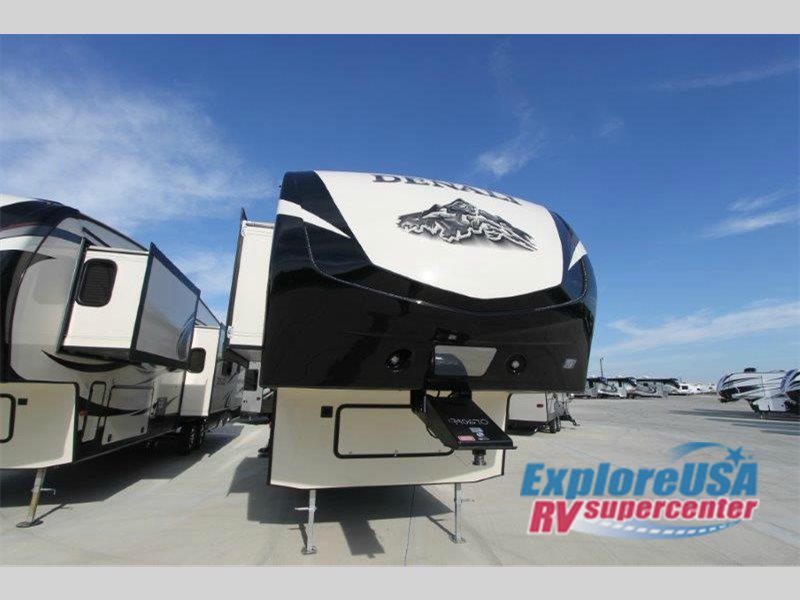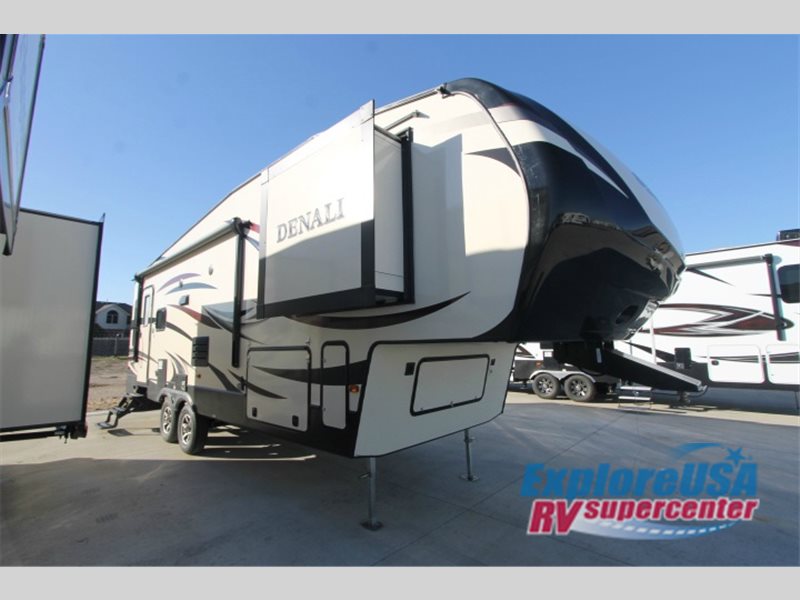- 5th Wheels (2)
Dutchmen Rv Denali 262rlx rvs for sale in Texas
1-7 of 7
2017 Dutchmen Rv Denali 262RLX
$42,580
Mesquite, Texas
Category 5th Wheels
Length 31
Posted Over 1 Month
2017 Dutchmen Rv Denali 262RLX
$40,580
Boerne, Texas
Category 5th Wheels
Length 31
Posted Over 1 Month
2005 Fourwinds Dutchmen Classic 28
$40,850
Fort Worth, Texas
Category -
Length 31
Posted Over 1 Month
