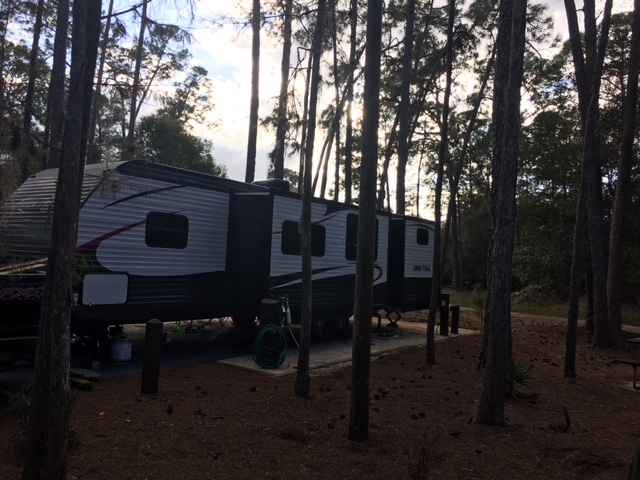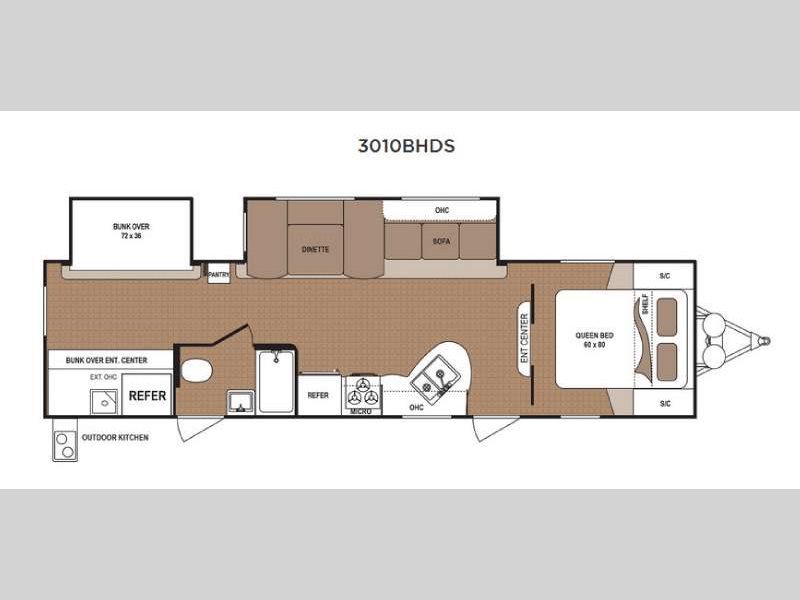- Travel Trailers (2)
Dutchmen Aspen Trail 3010bhds rvs for sale in Florida
1-2 of 2
2016 Dutchmen ASPEN TRAIL 3010BHDS
$17,999
Jupiter, Florida
Category Travel Trailers
Length 31
Posted Over 1 Month
2017 Dutchmen Rv Aspen Trail 3010BHDS
$27,825
Ocala, Florida
Category Travel Trailers
Length 36
Posted Over 1 Month








