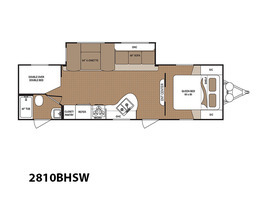- Travel Trailers (3)
Dutchmen Aspen Trail 2810bhsw rvs for sale in Washington
1-3 of 3
2017 Dutchmen Aspen Trail 2810BHSW
$20,995
Arlington, Washington
Category Travel Trailers
Length -
Posted Over 1 Month
2015 Dutchmen Rv Aspen Trail 2810BHSW
Request Price
Kennewick, Washington
Category Travel Trailers
Length 32
Posted Over 1 Month
2016 Dutchmen Rv Aspen Trail 2810BHSW
Request Price
Kennewick, Washington
Category Travel Trailers
Length 32
Posted Over 1 Month








