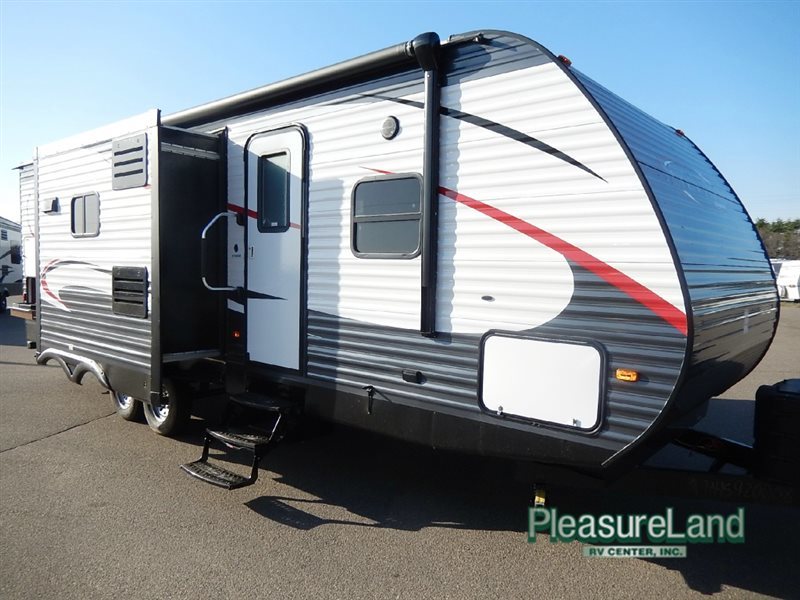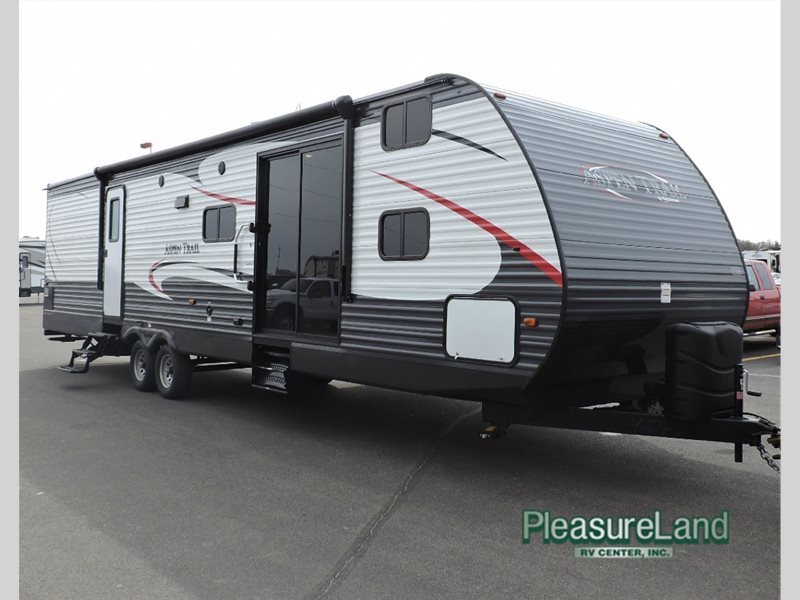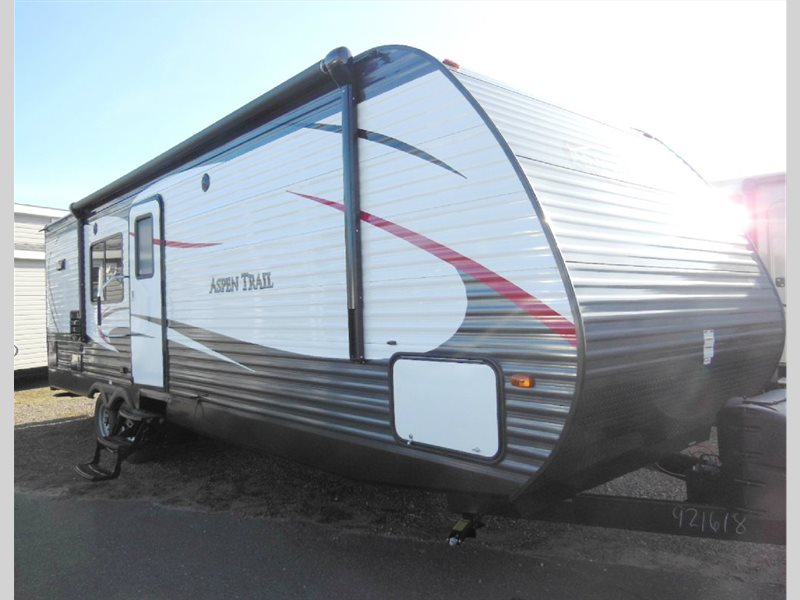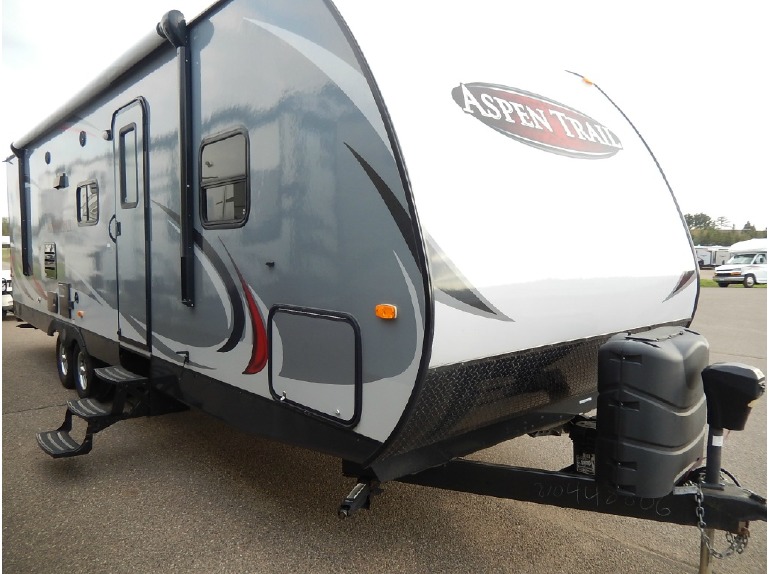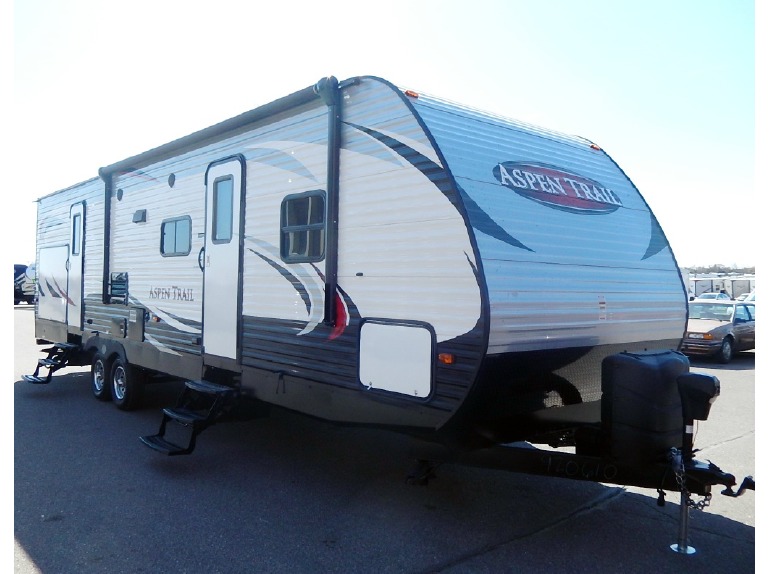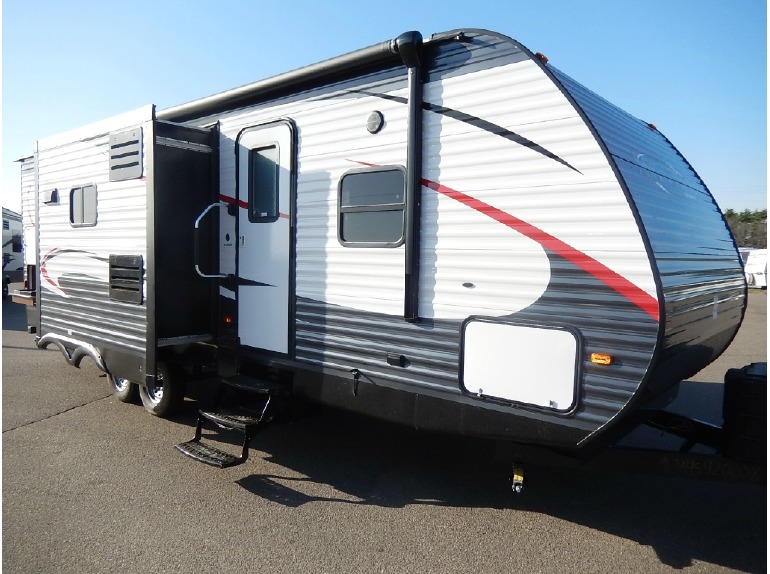- Travel Trailers (3)
Dutchmen Aspen Trail rvs for sale in St Cloud, Minnesota
1-6 of 6
Dutchmen Rv Aspen Trail 3600QBDS
$20,985
St Cloud, Minnesota
Category -
Length -
Posted Over 1 Month
2008 Dutchmen 30S-DSL Large Slide
$16,990
St Cloud, Minnesota
Category -
Length -
Posted Over 1 Month
2013 Dutchmen Rv Aspen Trail 2810BHS
$16,988
St Cloud, Minnesota
Category Travel Trailers
Length 32
Posted Over 1 Month
2014 Dutchmen Rv Aspen Trail 3010BHDS
$20,988
St Cloud, Minnesota
Category Travel Trailers
Length 36
Posted Over 1 Month
2016 Dutchmen Rv Aspen Trail 2730RBS
$26,209
St Cloud, Minnesota
Category Travel Trailers
Length 31
Posted Over 1 Month
