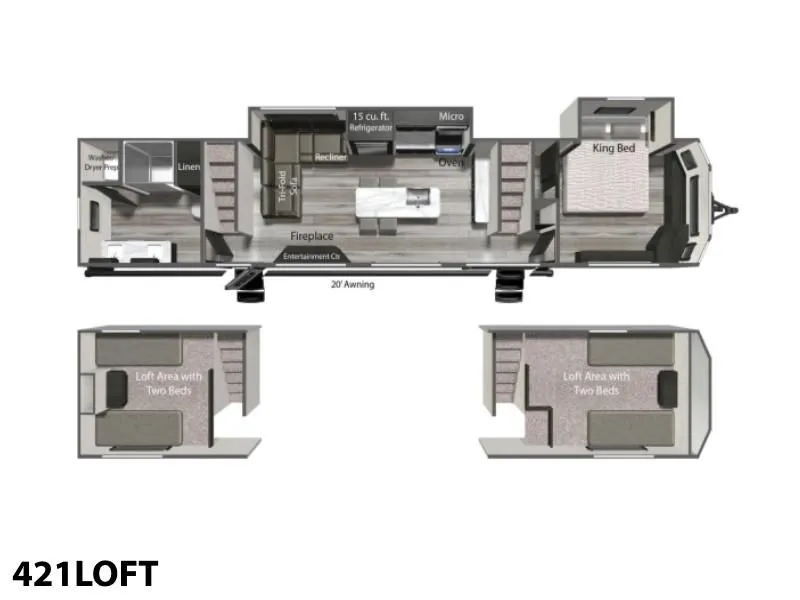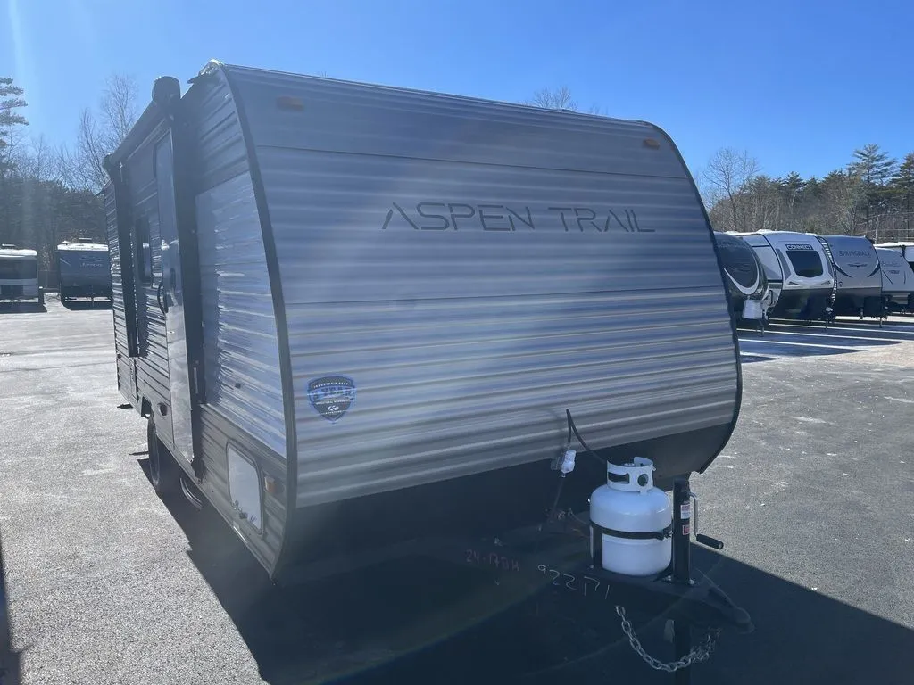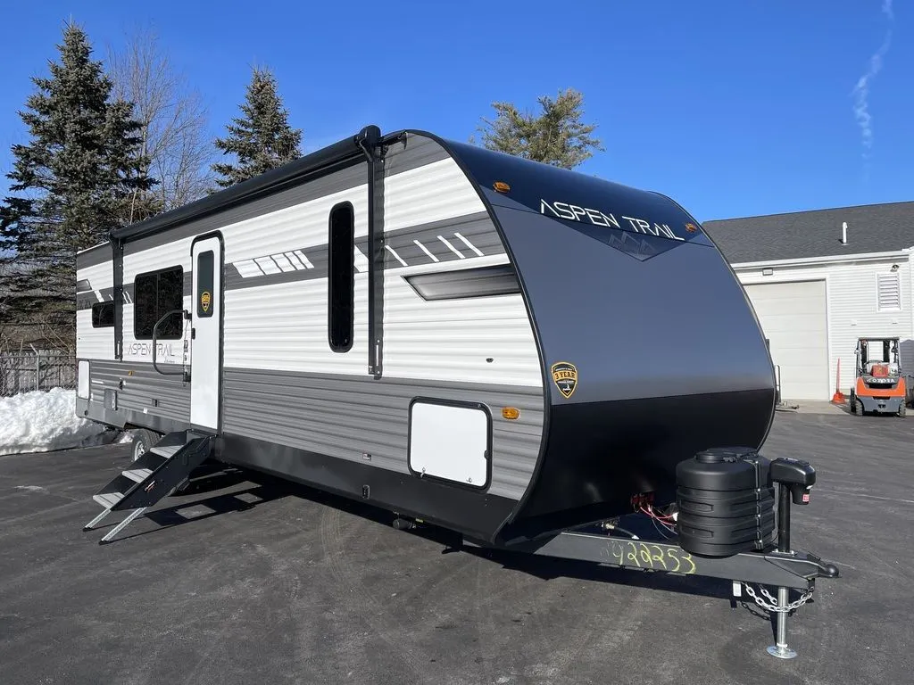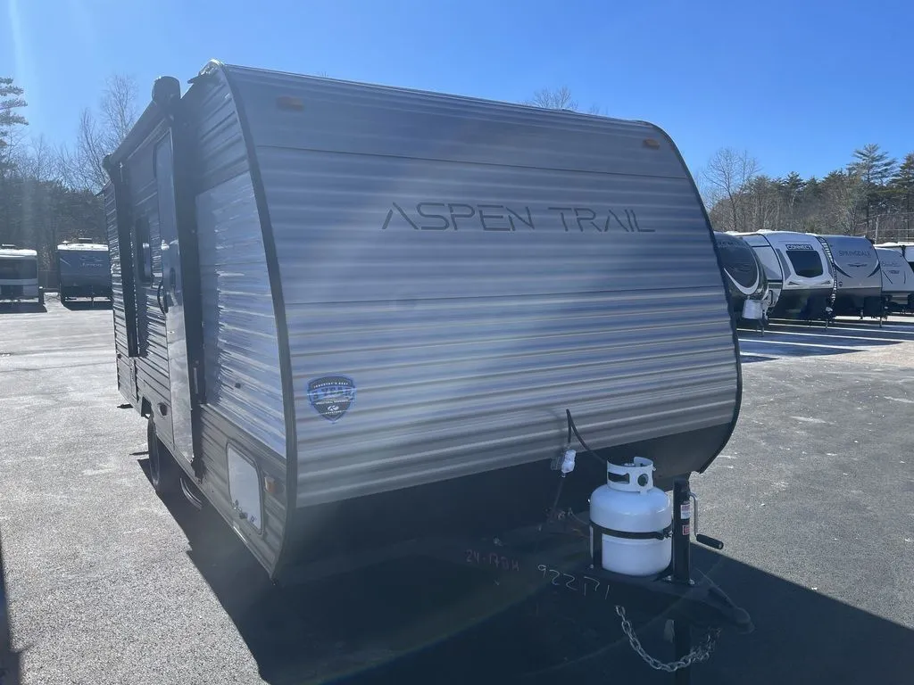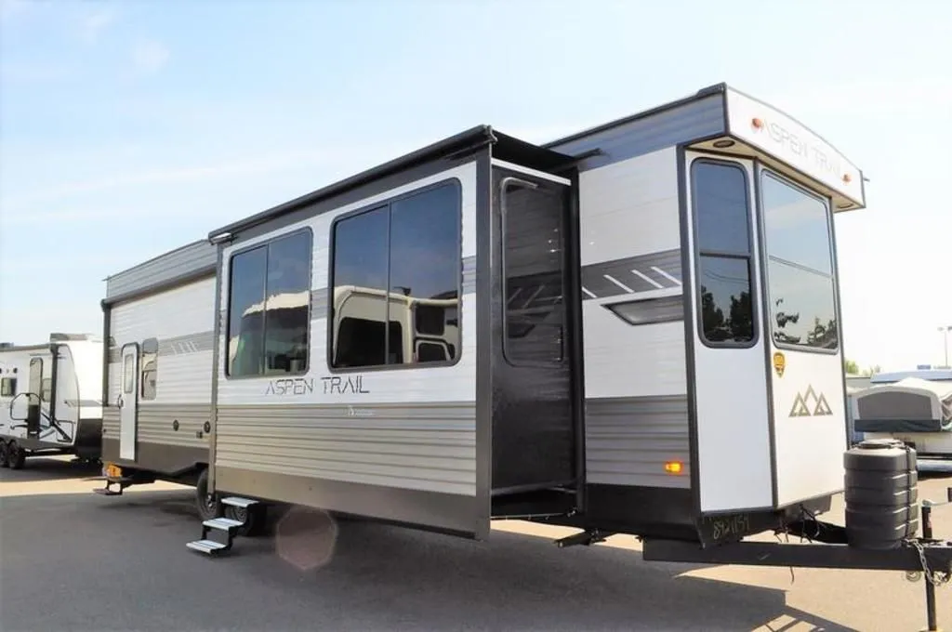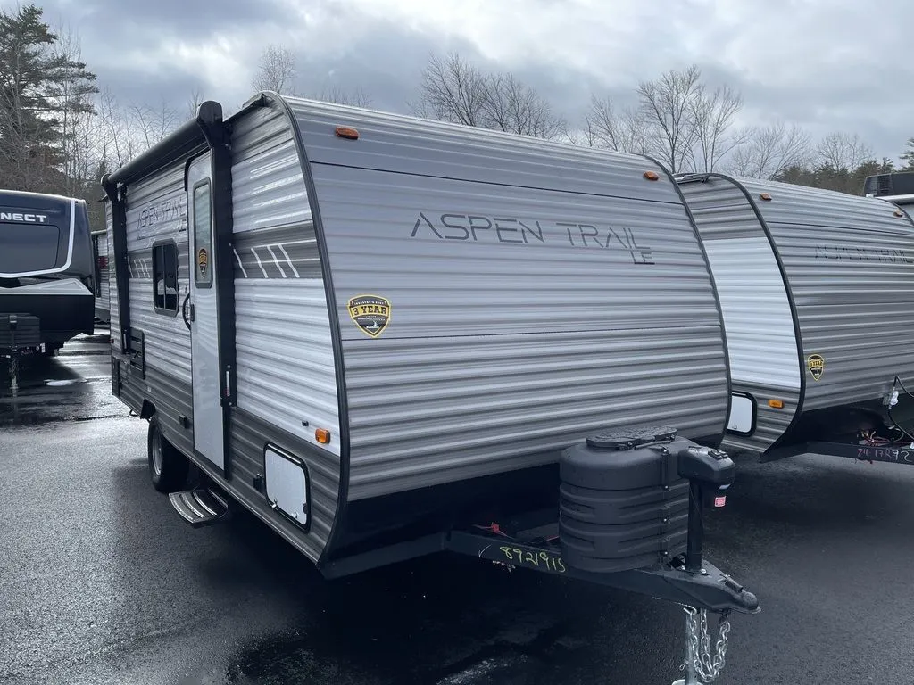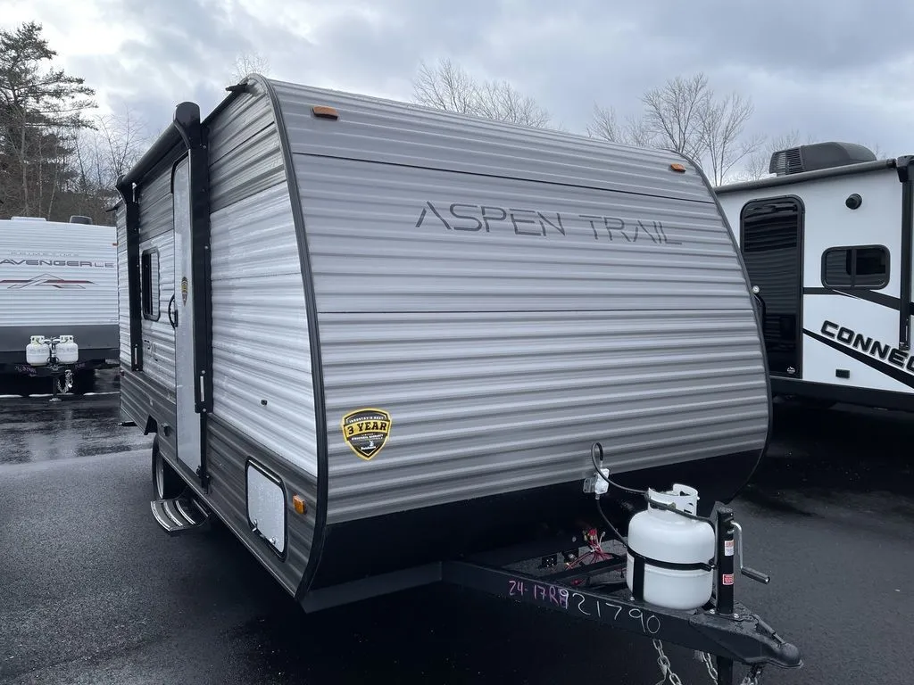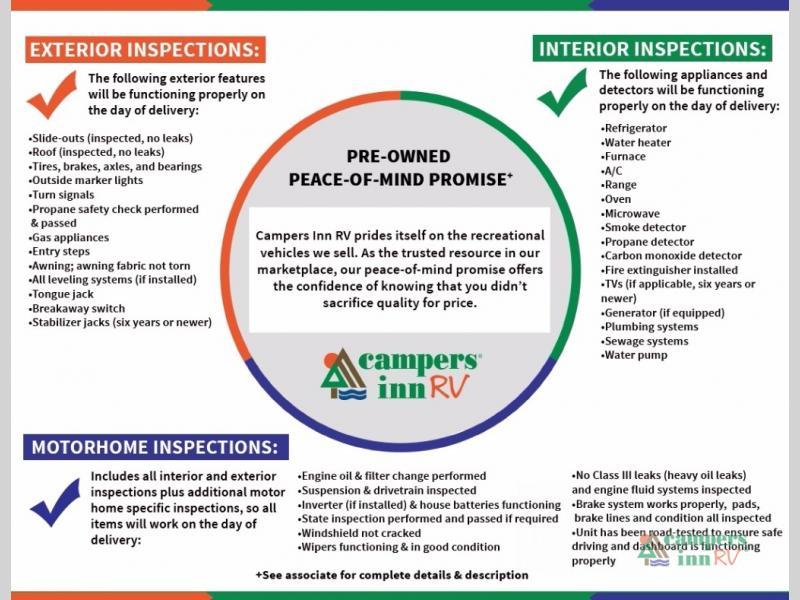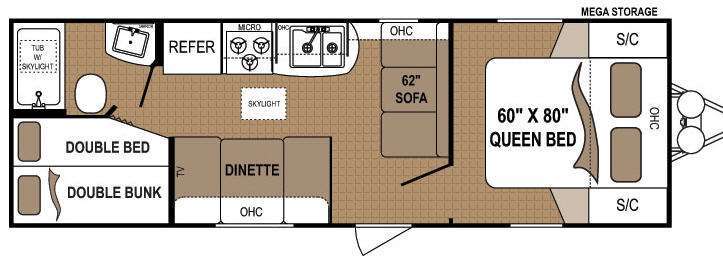Dutchmen Aspen Trail rvs for sale in New Hampshire
1-9 of 9
2024 Dutchmen Aspen Trail 421LOFT
Request Price
Rochester, New Hampshire
Category -
Length 44' 9"
Posted 1 Month Ago
2024 Dutchmen Aspen Trail Mini 17BH
$16,500
Rochester, New Hampshire
Category -
Length 21'5"
Posted 1 Month Ago
2024 Dutchmen Aspen Trail 2880RKS
$36,900
Rochester, New Hampshire
Category -
Length 33' 1"
Posted 1 Month Ago
2024 Dutchmen Aspen Trail Mini 17BH
$16,500
Rochester, New Hampshire
Category -
Length 21'5"
Posted 1 Month Ago
2024 Dutchmen Aspen Trail 390LOFT
$62,900
Rochester, New Hampshire
Category -
Length 40' 8"
Posted 1 Month Ago
2024 Dutchmen Aspen Trail Mini 1860RK
$20,900
Rochester, New Hampshire
Category -
Length 21' 5"
Posted 1 Month Ago
2024 Dutchmen Aspen Trail Mini 17RB
$16,900
Rochester, New Hampshire
Category -
Length 21'5"
Posted 1 Month Ago
2014 Dutchmen Rv Aspen Trail 2810BHS
$16,995
Merrimack, New Hampshire
Category Travel Trailers
Length 32
Posted Over 1 Month
2014 Dutchmen Rv Aspen Trail 2710BH
$14,495
Merrimack, New Hampshire
Category Travel Trailers
Length 29
Posted Over 1 Month
