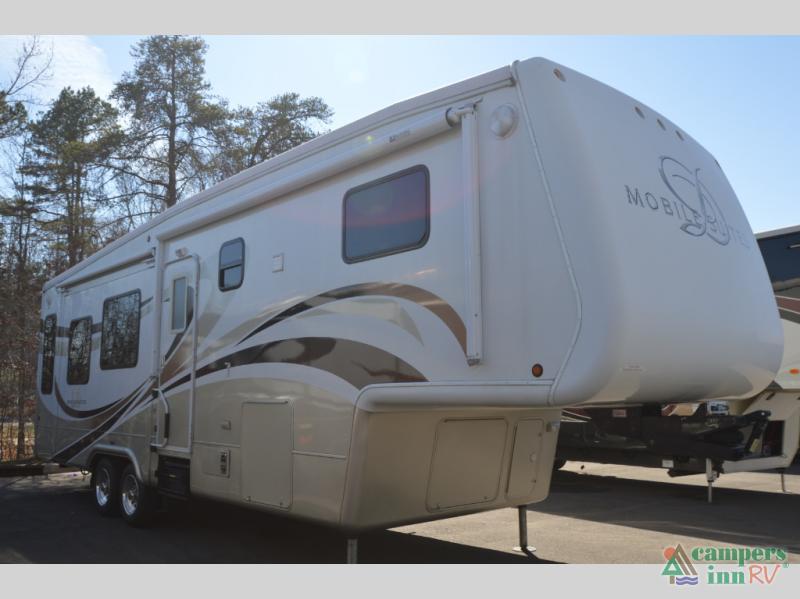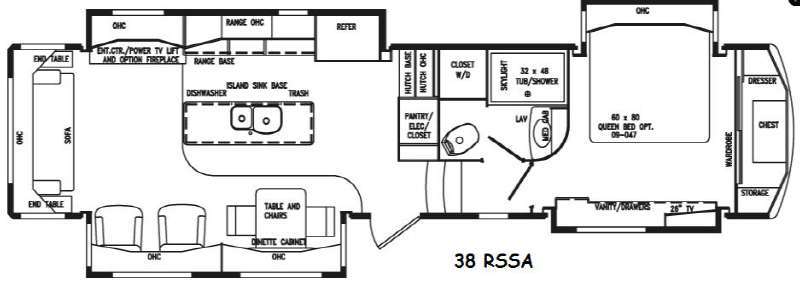Drv Luxury Suites rvs for sale in Mocksville, North Carolina
1-2 of 2
2008 DRV LUXURY SUITES Mobile Suites 32 TK3
$39,987
Mocksville, North Carolina
Category 5th Wheels
Length 34
Posted Over 1 Month
2015 DRV LUXURY SUITES Elite Suites 38 RSSA
$117,995
Mocksville, North Carolina
Category 5th Wheels
Length 39
Posted Over 1 Month







