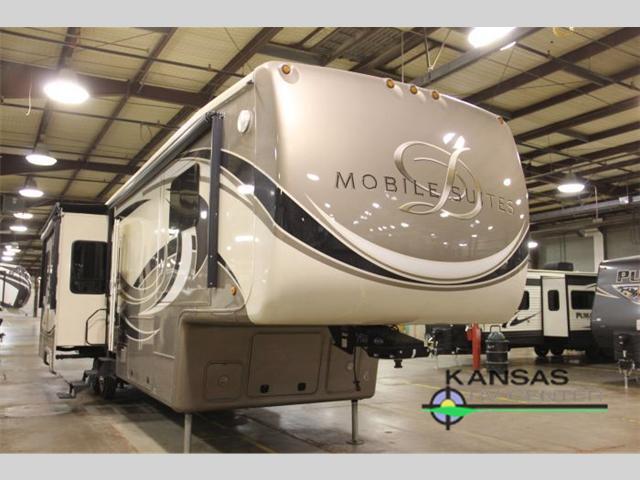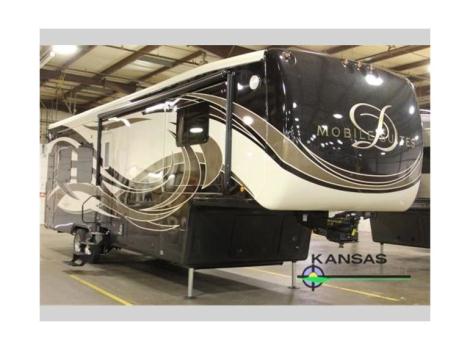- 5th Wheels (2)
Drv Luxury Suites Mobile Suites 38rsb3 rvs for sale in Kansas
1-2 of 2
2016 DRV LUXURY SUITES Mobile Suites 38 RSB3
$104,900
Chanute, Kansas
Category 5th Wheels
Length 39
Posted Over 1 Month
2015 DRV LUXURY SUITES Mobile Suites 38 RSB3
$113,800
Chanute, Kansas
Category 5th Wheels
Length -
Posted Over 1 Month








