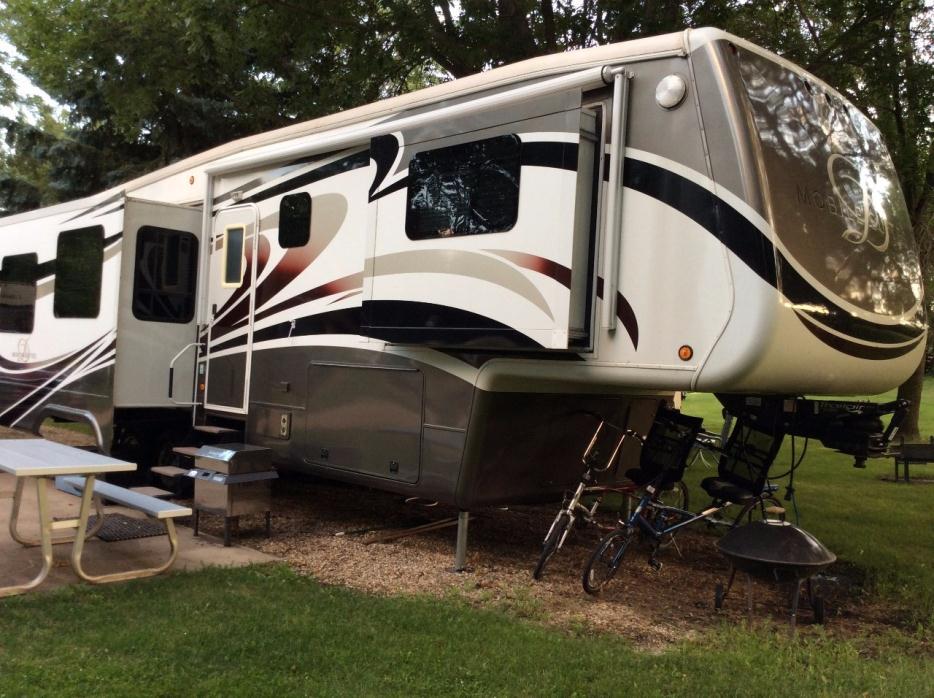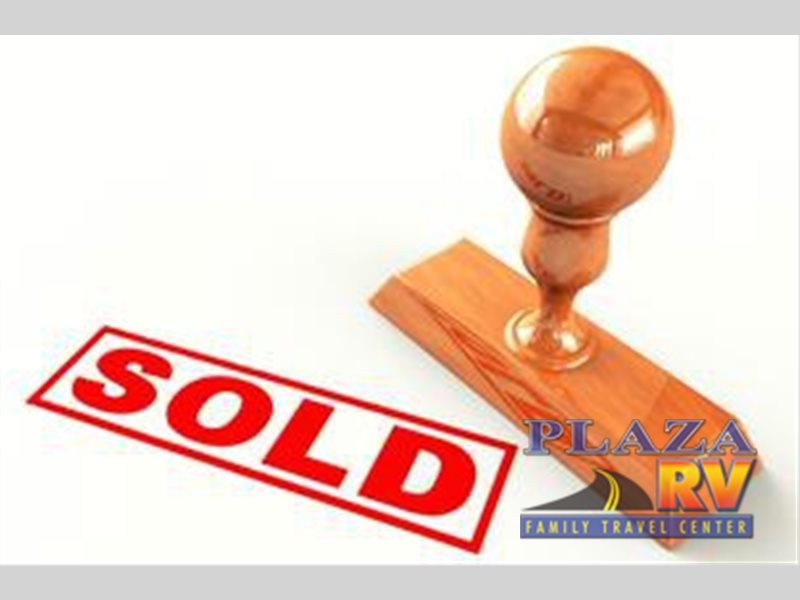- 5th Wheels (2)
Drv Mobile Suites 36rssb3 rvs for sale in Iowa
1-2 of 2
2012 DRV Mobile Suites 36RSSB3
$59,900
Marathon, Iowa
Category 5th Wheels
Length 36
Posted Over 1 Month
2016 DRV LUXURY SUITES Mobile Suites 36 RSSB3
$121,537
Bondurant, Iowa
Category 5th Wheels
Length 37
Posted Over 1 Month








