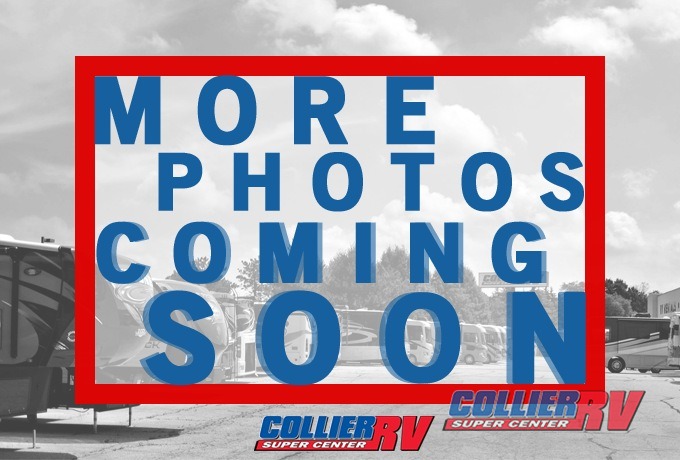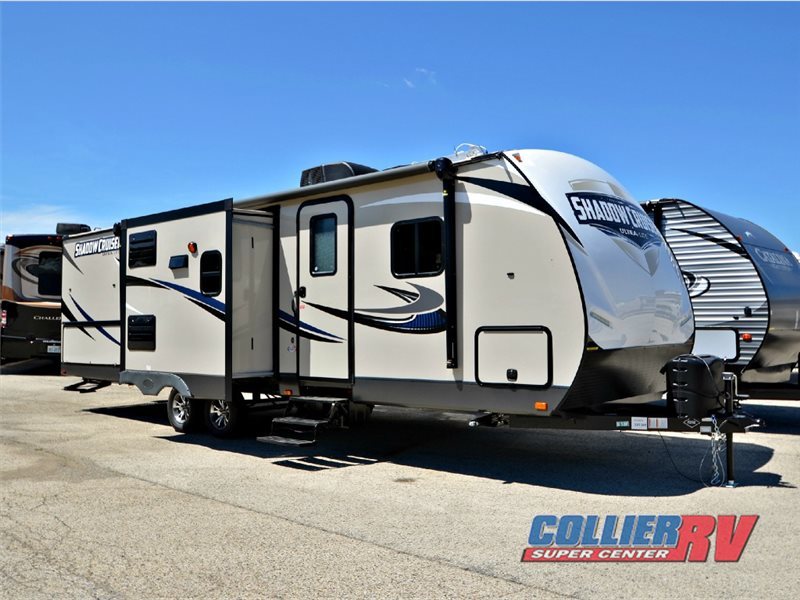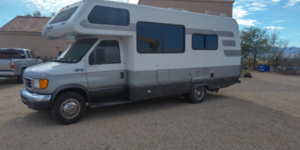- Travel Trailers (2)
Cruiser Shadow Cruiser S 282bhs rvs for sale in Illinois
1-2 of 2
2015 Cruiser Shadow Cruiser S-282BHS
Request Price
Rockford, Illinois
Category Travel Trailers
Length 32
Posted Over 1 Month
2017 Cruiser Shadow Cruiser S-282BHS
$27,458
Rockford, Illinois
Category Travel Trailers
Length 29
Posted Over 1 Month








