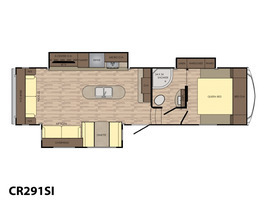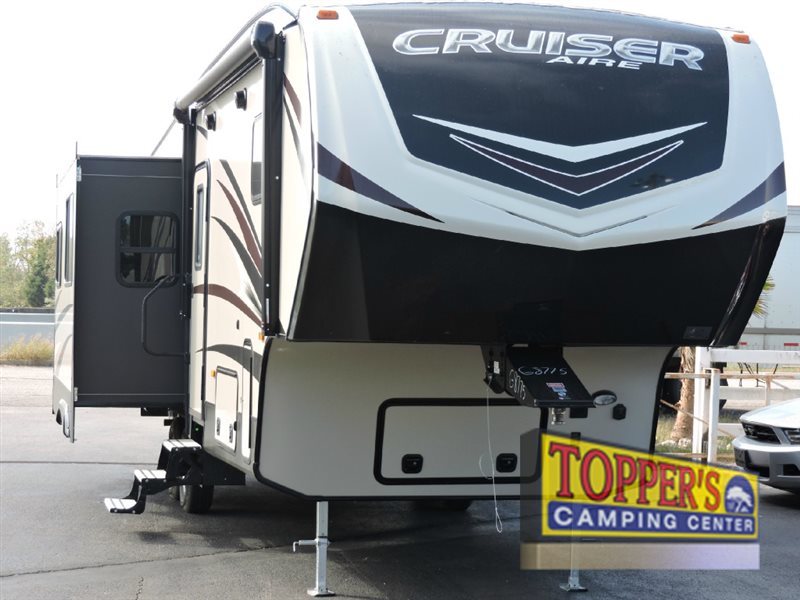- 5th Wheels (2)
Crossroads Rv Cruiser Aire Cr29si rvs for sale in Texas
1-2 of 2
2017 Crossroads Rv Cruiser Aire CR29SI
$35,999
Athens, Texas
Category 5th Wheels
Length 32
Posted Over 1 Month
2017 Crossroads Rv Cruiser Aire CR29SI
Request Price
Waller, Texas
Category 5th Wheels
Length 33
Posted Over 1 Month







