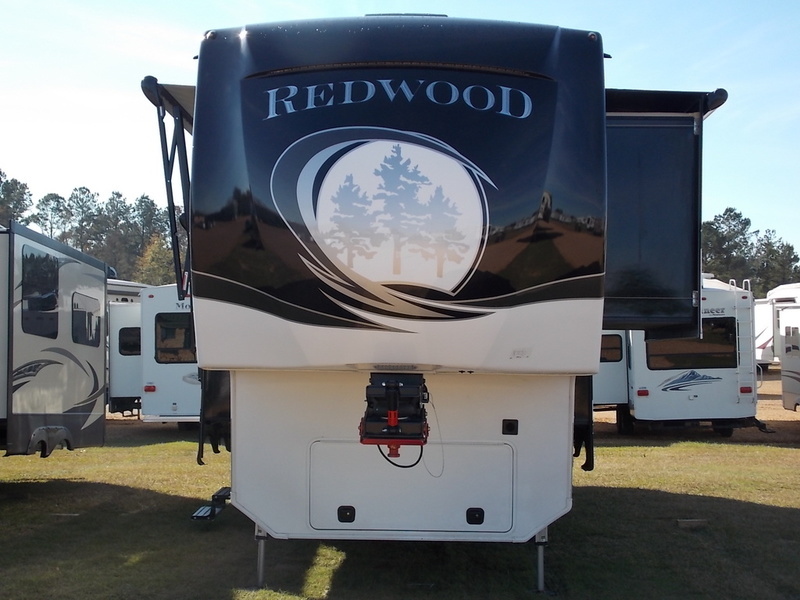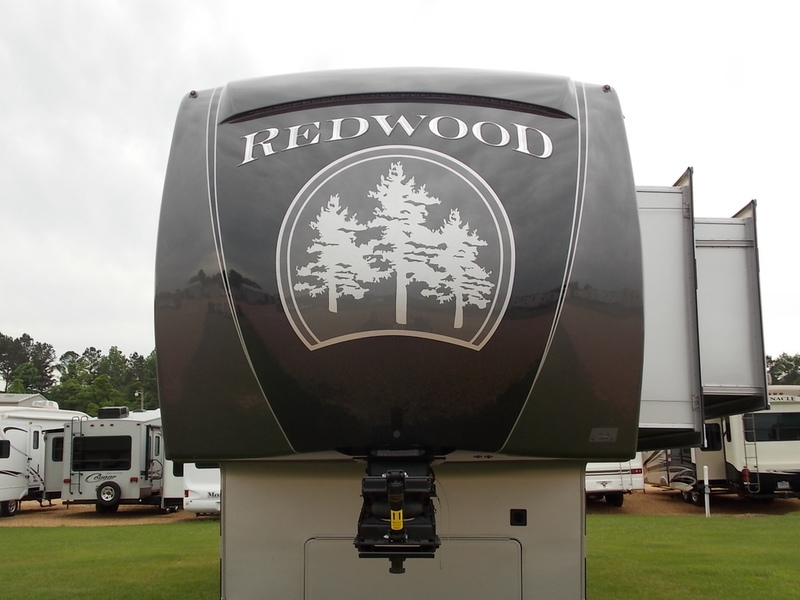- 5th Wheels (2)
Crossroads Redwood rvs for sale in Mississippi
1-2 of 2
2017 Crossroads Rv Redwood 3401RL
$116,693
McComb, Mississippi
Category 5th Wheels
Length 35
Posted Over 1 Month
2017 Crossroads Rv Redwood 38RL
$149,022
McComb, Mississippi
Category 5th Wheels
Length 40
Posted Over 1 Month






