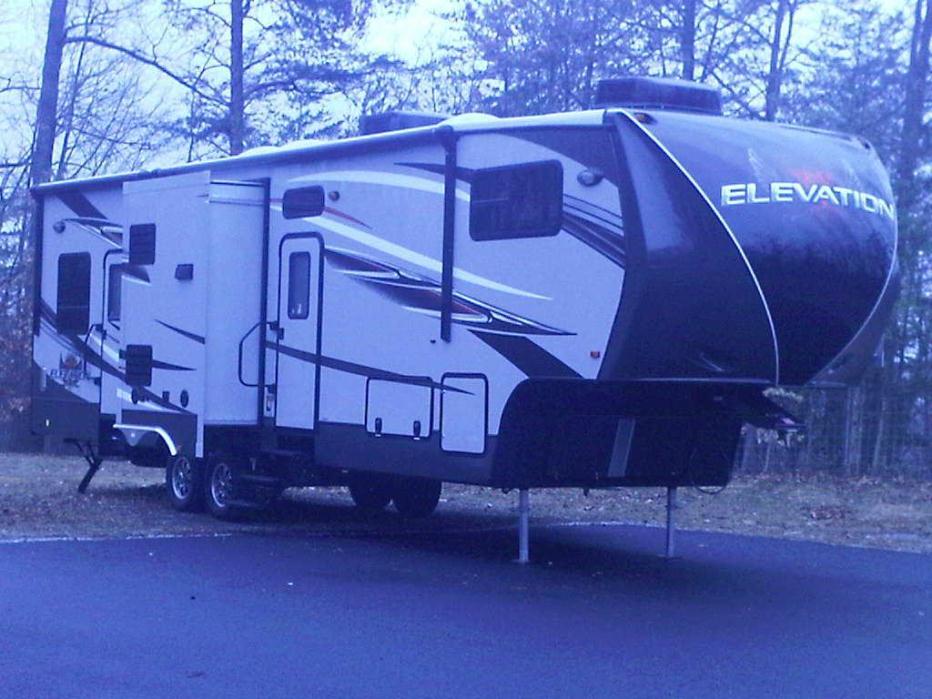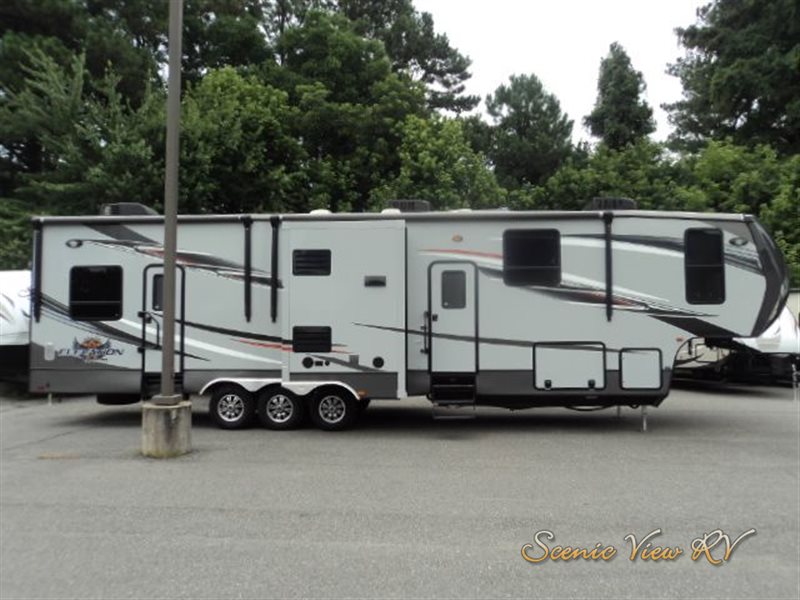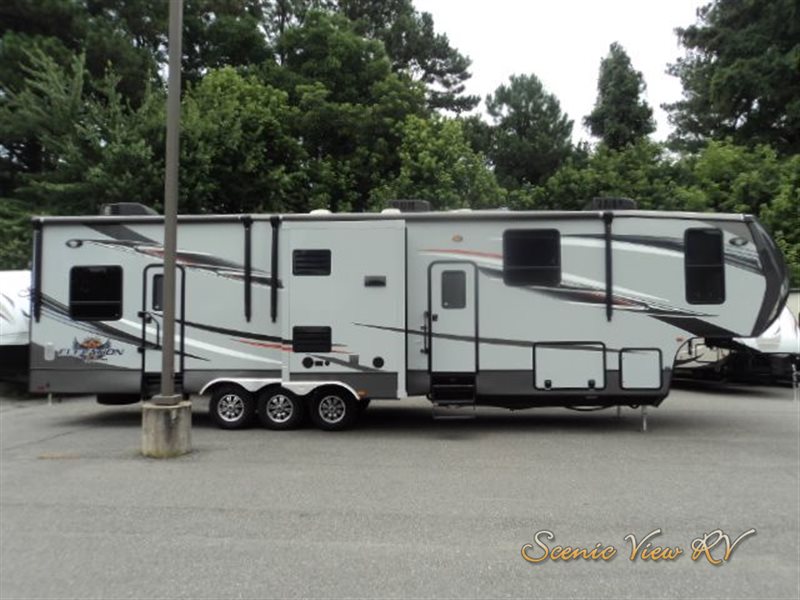- 5th Wheels (1)
Crossroads Elevation rvs for sale in Virginia
1-3 of 3
2013 Crossroads Elevation 3612
$46,500
Manassas, Virginia
Category 5th Wheels
Length 37
Posted Over 1 Month
2013 Crossroads Rv Sunset Trail ST32RL
$49,995
West Point, Virginia
Category -
Length 43
Posted Over 1 Month
2014 Crossroads Rv Elevation TF 3912
$54,995
West Point, Virginia
Category -
Length 43
Posted Over 1 Month









