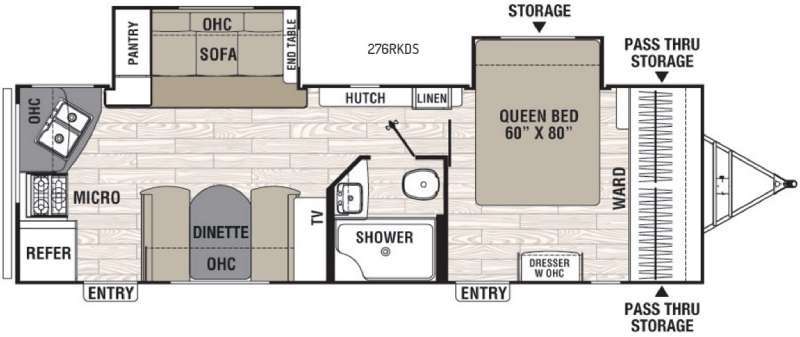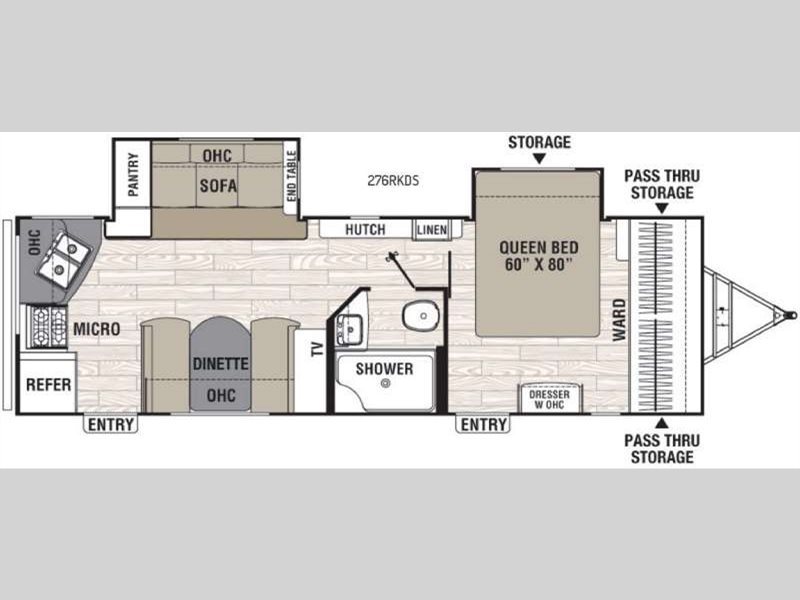- Travel Trailers (2)
Coachmen Rv Freedom Express 276rkds rvs for sale in Pennsylvania
1-2 of 2
2018 Coachmen Rv Freedom Express 276RKDS
Request Price
Adamstown, Pennsylvania
Category Travel Trailers
Length 32
Posted Over 1 Month
2017 Coachmen Rv Freedom Express 276RKDS
$26,577
Bedford, Pennsylvania
Category Travel Trailers
Length 32
Posted Over 1 Month








