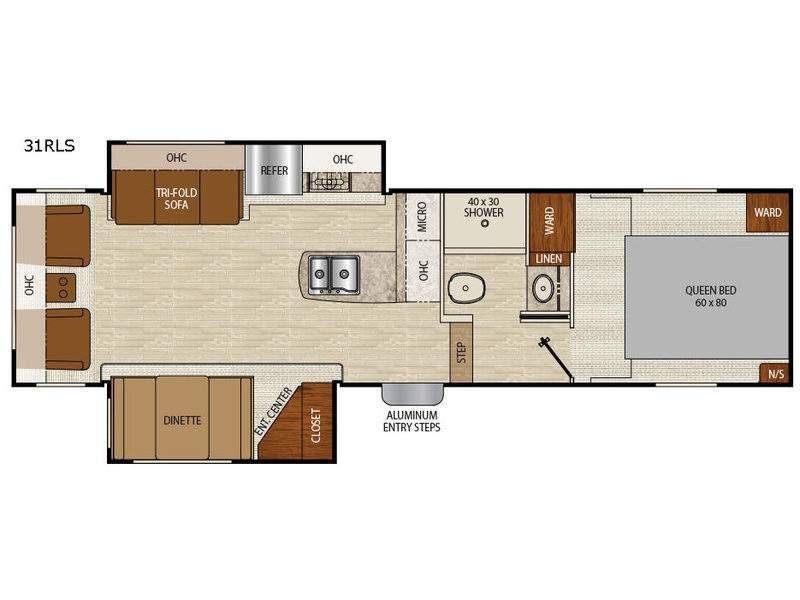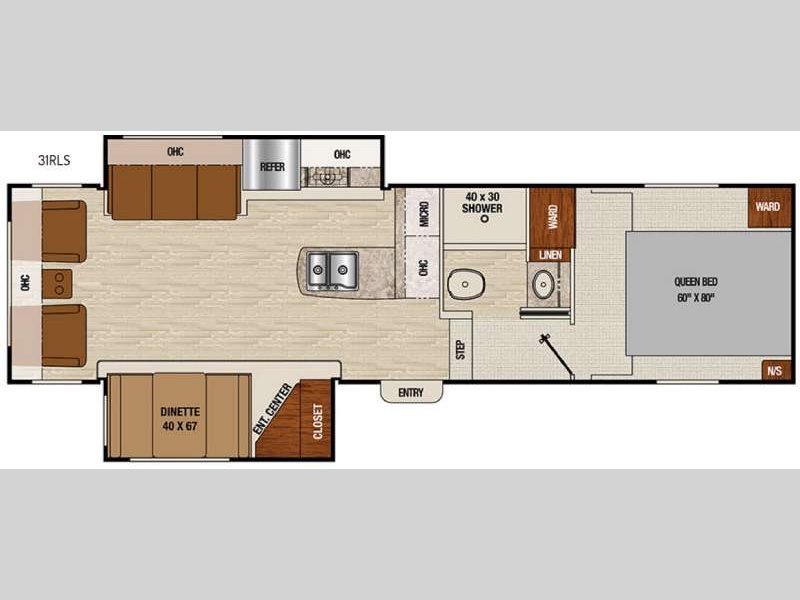- 5th Wheels (2)
Coachmen Rv Chaparral X Lite 31rls rvs for sale in Kansas
1-2 of 2
2018 Coachmen Rv Chaparral X-Lite 31RLS
$35,204
Gardner, Kansas
Category 5th Wheels
Length 32
Posted Over 1 Month
2017 Coachmen Rv Chaparral X-Lite 31RLS
$33,878
Gardner, Kansas
Category 5th Wheels
Length 32
Posted Over 1 Month








