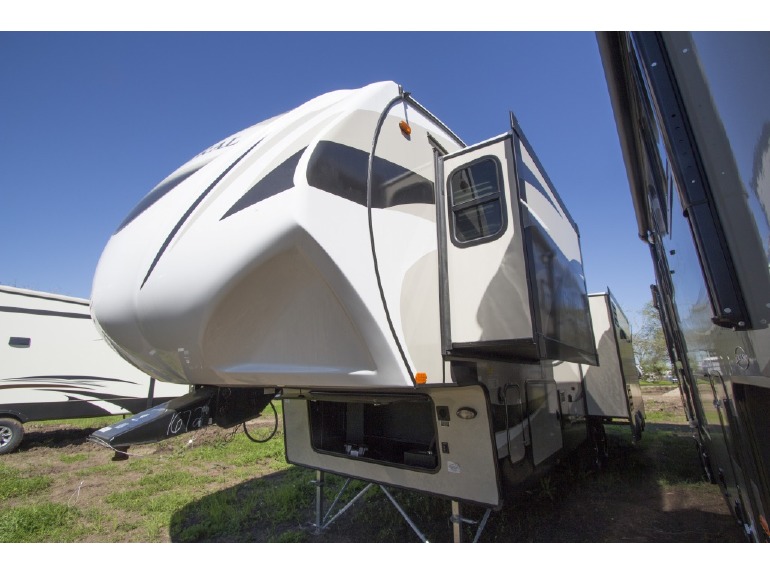- 5th Wheels (2)
Coachmen Rv Chaparral Lite 28bhs rvs for sale in Texas
1-2 of 2
2015 Coachmen Rv Chaparral Lite 28BHS
$29,983
Wharton, Texas
Category 5th Wheels
Length -
Posted Over 1 Month
2015 Coachmen Rv Chaparral Lite 28BHS
$29,695
San Angelo, Texas
Category 5th Wheels
Length -
Posted Over 1 Month








