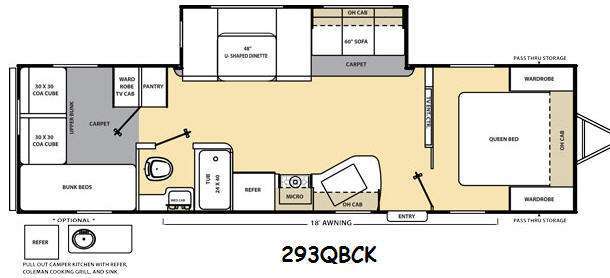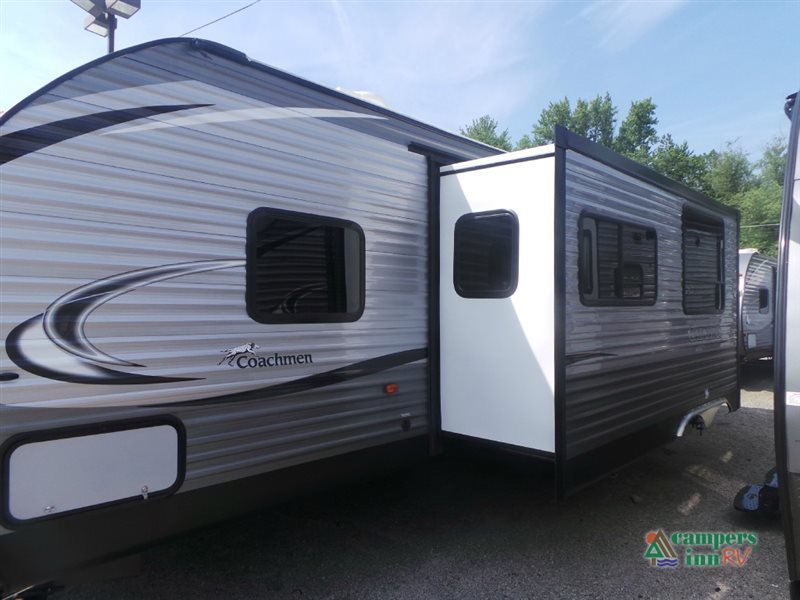- Travel Trailers (2)
Coachmen Rv Catalina 293qbck rvs for sale in Pennsylvania
1-2 of 2
2014 Coachmen Rv Catalina 293QBCK
$16,995
Ellwood City, Pennsylvania
Category Travel Trailers
Length 33
Posted Over 1 Month
2017 Coachmen Rv Catalina 293QBCK
$26,510
Ellwood City, Pennsylvania
Category Travel Trailers
Length -
Posted Over 1 Month







