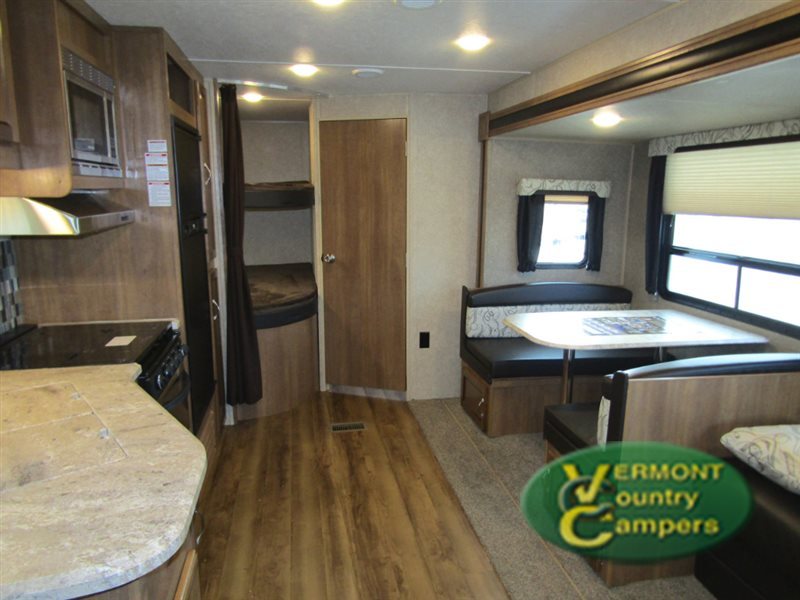- Travel Trailers (2)
Coachmen Rv Catalina 273dbs rvs for sale in Vermont
1-2 of 2
2017 Coachmen Rv Catalina 273DBS
$26,857
East Montpelier, Vermont
Category Travel Trailers
Length 30
Posted Over 1 Month
2016 Coachmen Rv Catalina 273DBS
Request Price
Montpelier, Vermont
Category Travel Trailers
Length 30
Posted Over 1 Month








