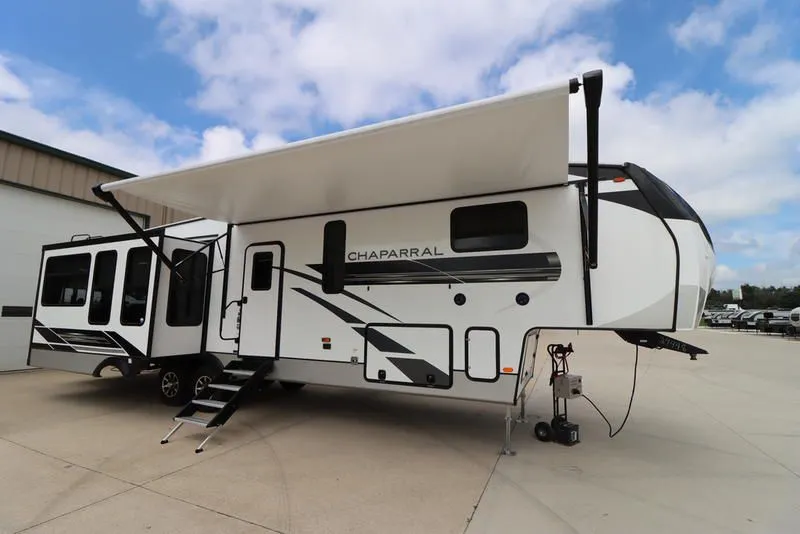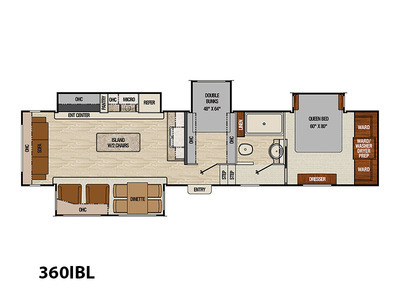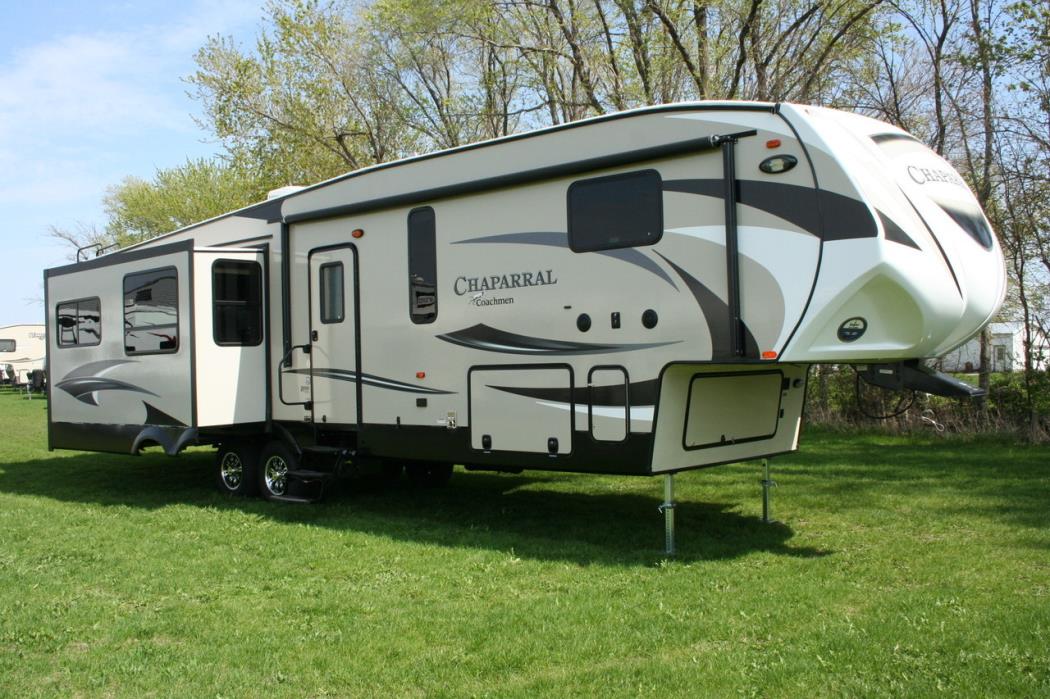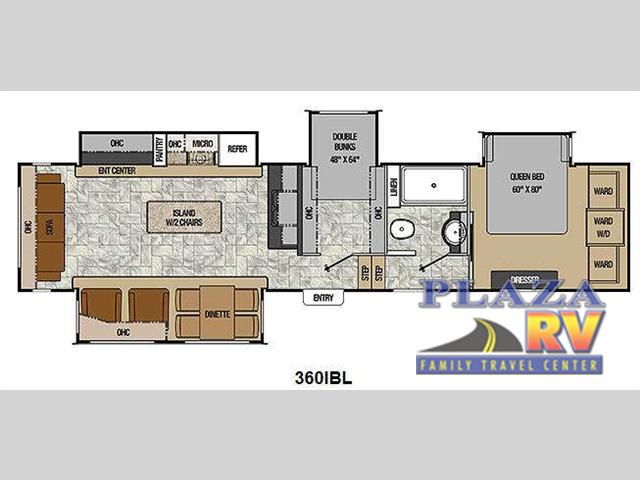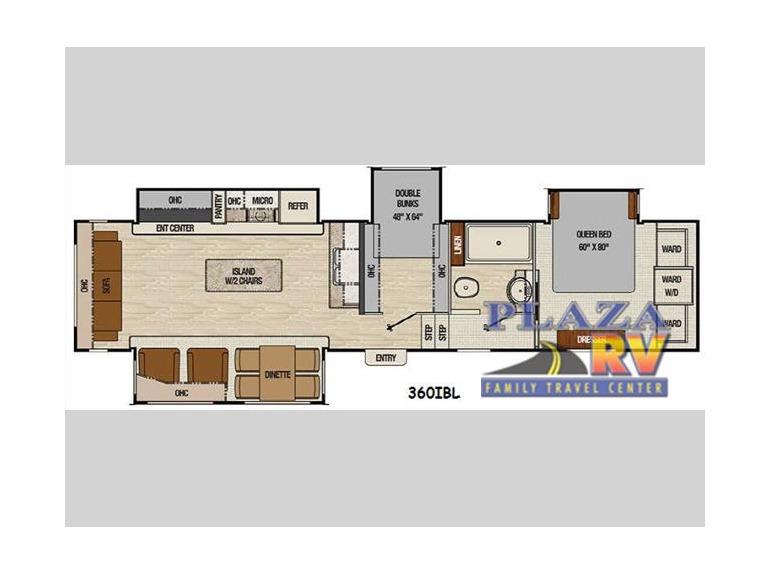- 5th Wheels (3)
- Fifth Wheel (1)
Coachmen Chaparral 360ibl rvs for sale in Iowa
1-6 of 6
2022 Coachmen Chaparral 360IBL
$67,900
Cresco, Iowa
Category Fifth Wheel
Length 39 ft 9 in
Posted 1 Month Ago
2017 Coachmen Chaparral 360IBL
$60,676
Anamosa, Iowa
Category 5th Wheels
Length 40
Posted Over 1 Month
2016 Coachmen Chaparral 360IBL 5th Wheel
$37,500
Jefferson, Iowa
Category 5th Wheels
Length 40
Posted Over 1 Month
2016 Coachmen Rv Chaparral 360IBL
$45,545
Bondurant, Iowa
Category 5th Wheels
Length 39
Posted Over 1 Month
