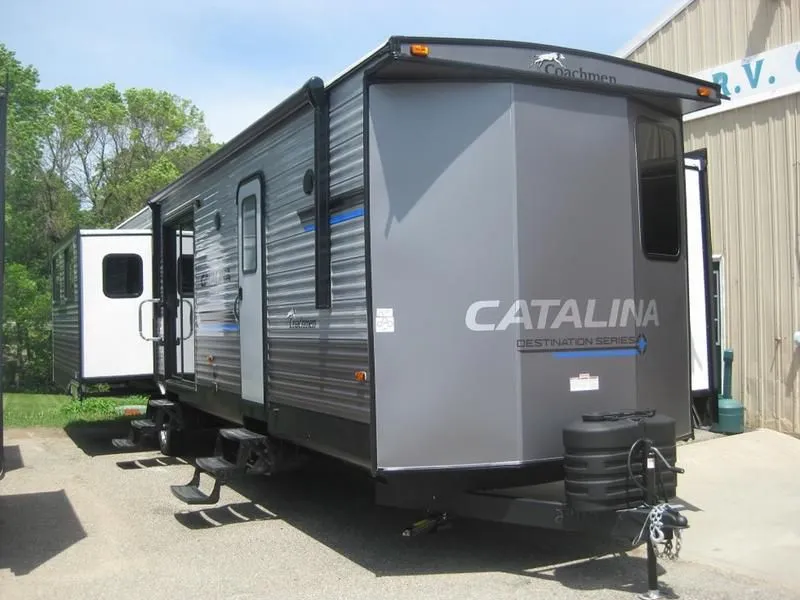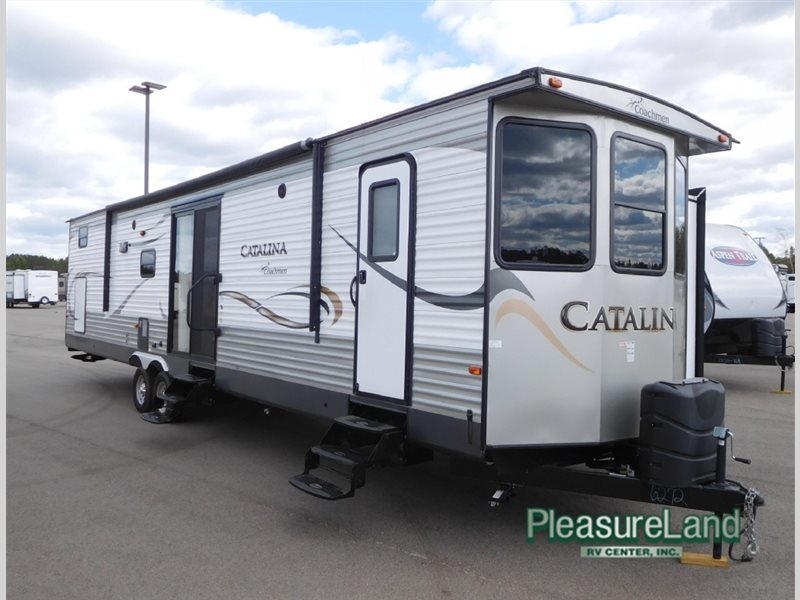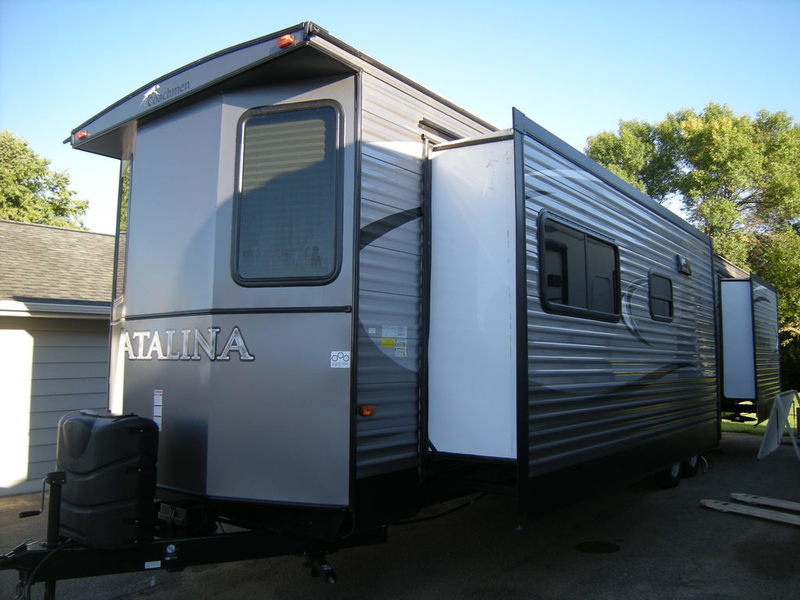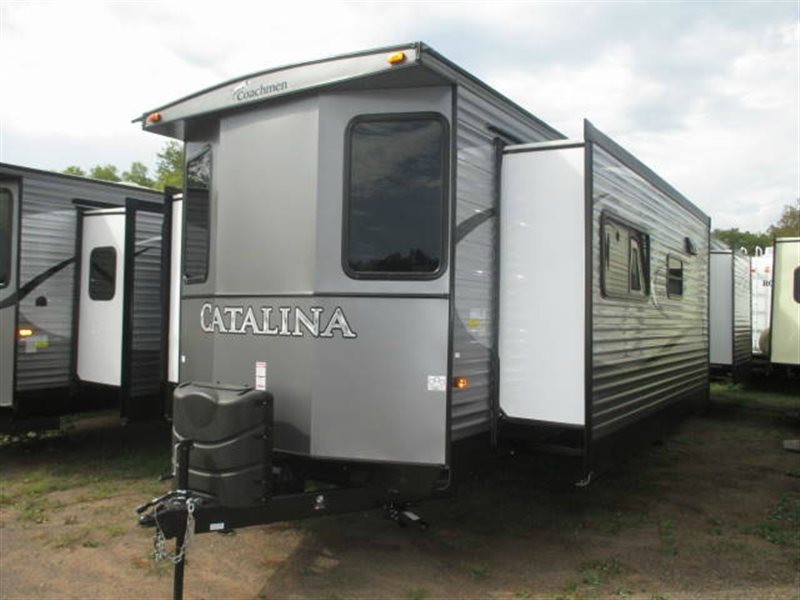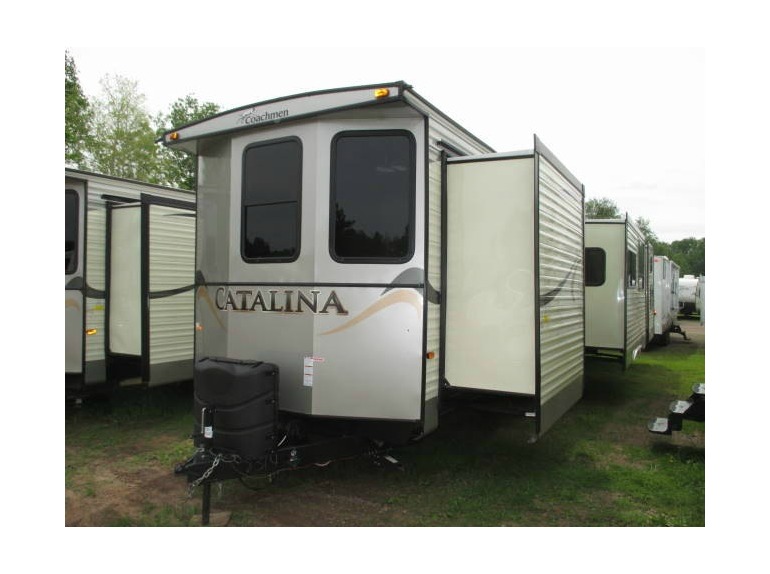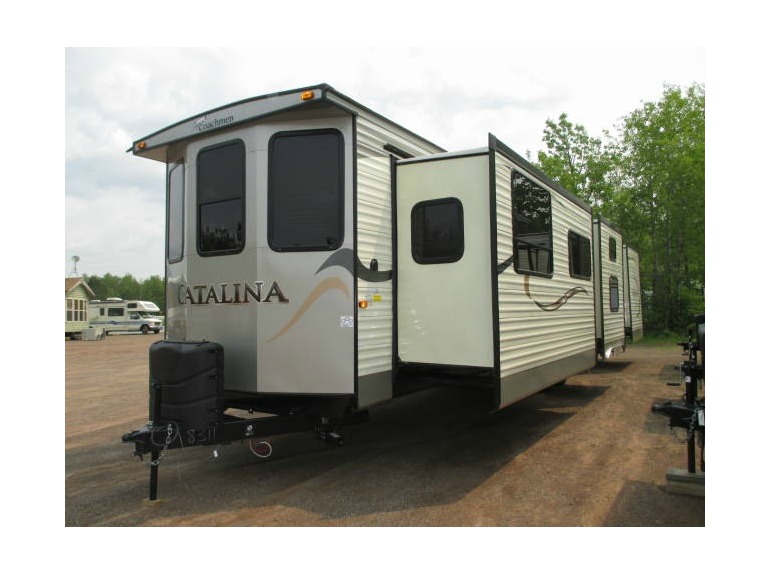$40,324
Kerrick, Minnesota
Category
Park Models
Length
41
Posted Over 1 Month
2016 Coachmen RV Catalina Destination Series 40BHTS, There is no doubt you will have fun camping for a weekend or more in this Catalina Destination Series travel trailer by Coachmen RV. Model 40BHTS offers triple slides, a private bunk room, bedroom and living room fireplaces, and an optional full size camp kitchen, plus more.Enter the main door and find a spacious main living area with a slide out kitchen to your left. There is a breakfast bar next to the glass patio doors with two optional bar stools to enjoy as well. Next, find a large kitchen sink with storage above, and a three burner range with overhead microwave. There is a nice size residential refrigerator for all of your perishables, and a pantry for dry food storage opposite along side of the slide out dinette and sofa. You can also choose a free standing dinette instead if you wish.Continue on back to the private bunk room with sliding door. Inside find a wardrobe with drawers on the left, and a loft bed that is 42" x 74" with a TV/wardrobe cabinet below. The opposite side, which is to the right as you enter, features a COA cube futon slide with flip up bunk above.From the main patio door when you turn right find a complete bath including toilet, linen cabinet, 48" x 30" shower pan with glass door, and a sink.At the head of the hall through the door find a spacious front master bedroom with private outdoor entry, and a slide out queen size bed with nightstands on both sides of the bed, and overhead cabinets too. There is an entertainment center with fireplace to create a warm and cozy space to relax and enjoy. A corner wardrobe provides storage for your clothes, and there is also a counter-top along the front wall with soffit lighting above.Head outside and see an Easy Store door in the rear beneath the bunk room loft bed. There is also an optional outdoor full kitchen that you can choose which features a sink, refrigerator, a grill, counter space, drawers, plus overhead cabinet. There is also a 21' awning that covers both entry doors, and you can choose the optional man door with side window that is 18" x 42" instead of the patio doors if you like, plus so much more! Bunkhouse; Outdoor Kitchen; Loft; Two Entry/Exit Doors; Front Bedroom
