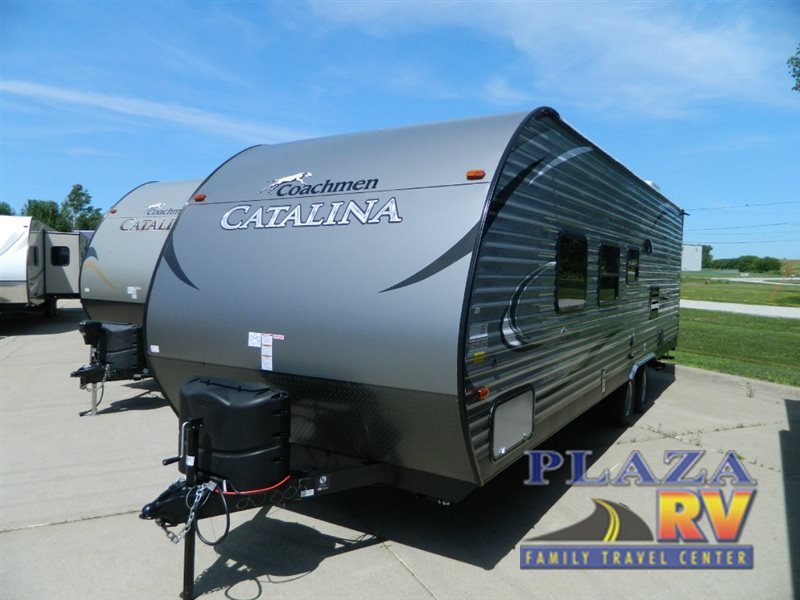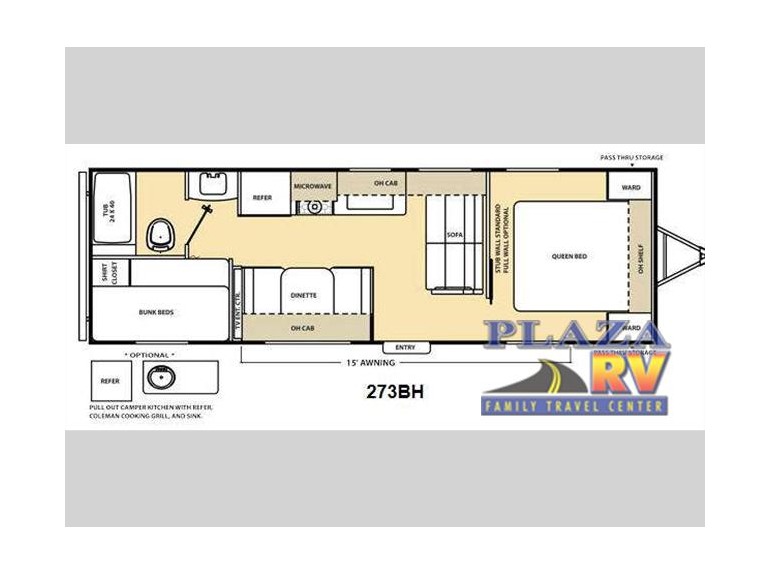- Travel Trailers (2)
Coachmen Catalina 273bh rvs for sale in Iowa
1-2 of 2
2017 Coachmen Rv Catalina 273BH
$13,495
Bondurant, Iowa
Category Travel Trailers
Length 29
Posted Over 1 Month
2015 Coachmen Rv Catalina 273BH
$12,995
Bondurant, Iowa
Category Travel Trailers
Length 29
Posted Over 1 Month








