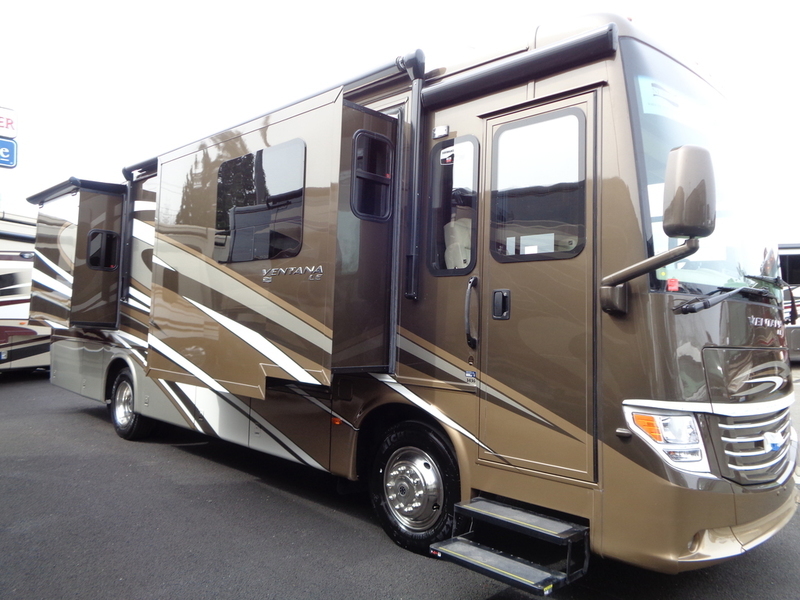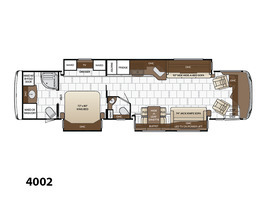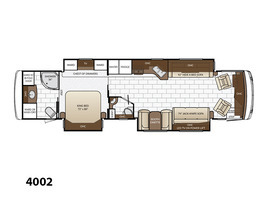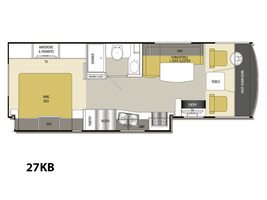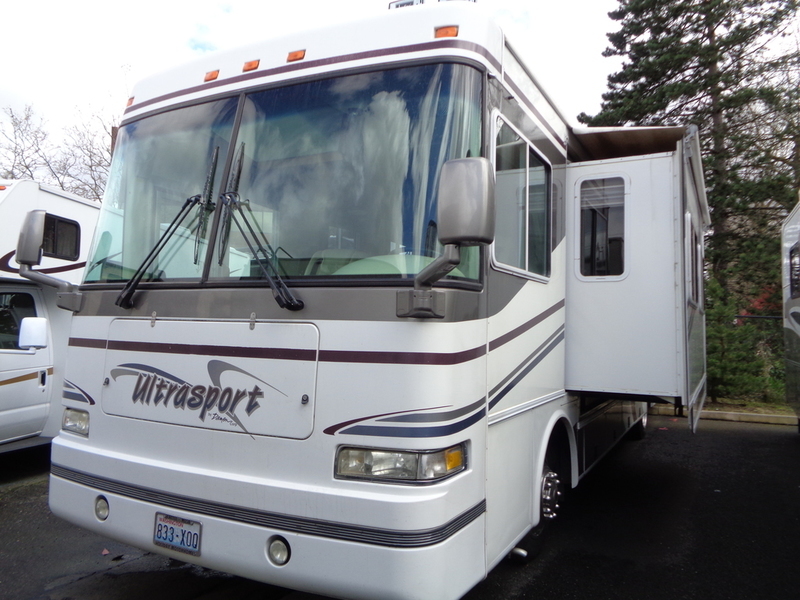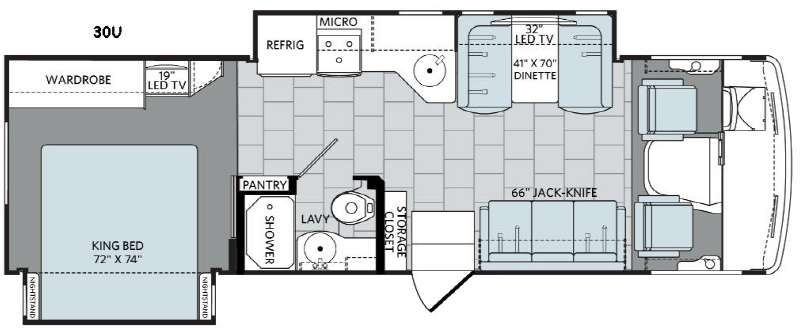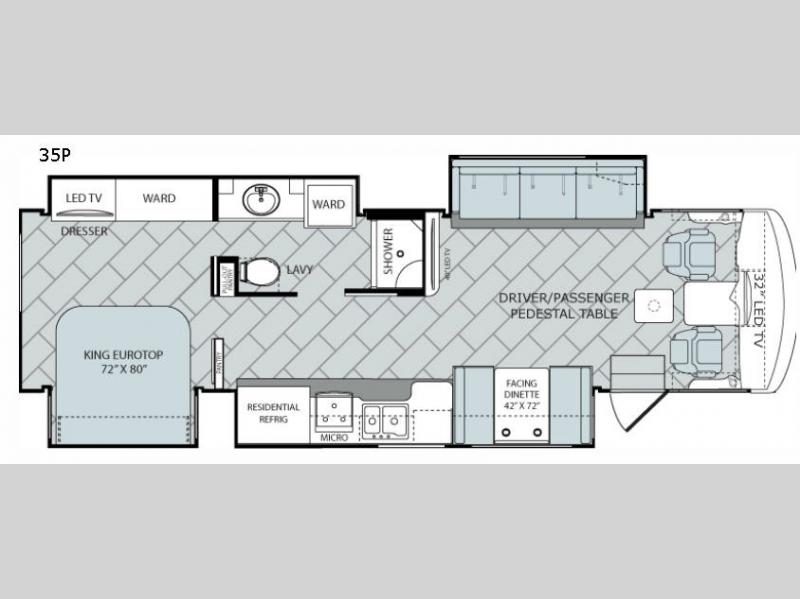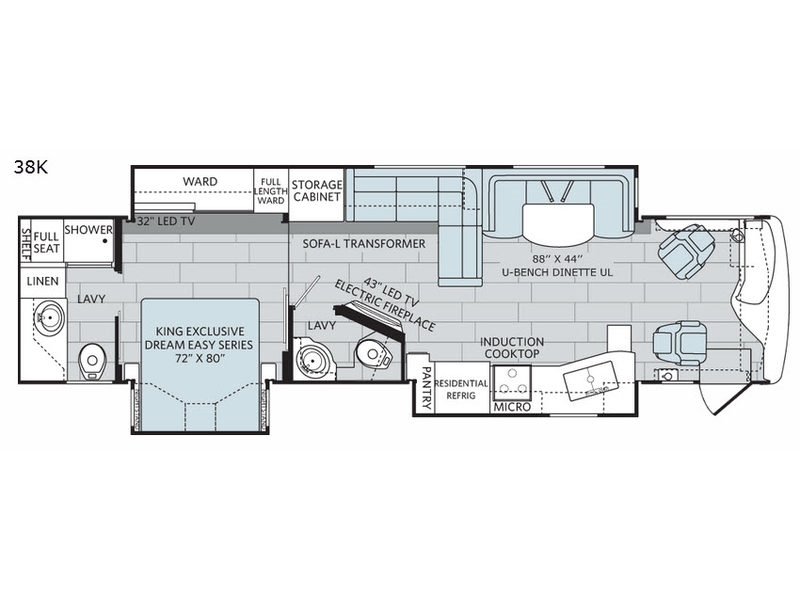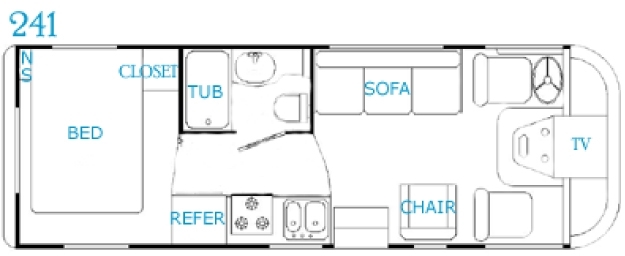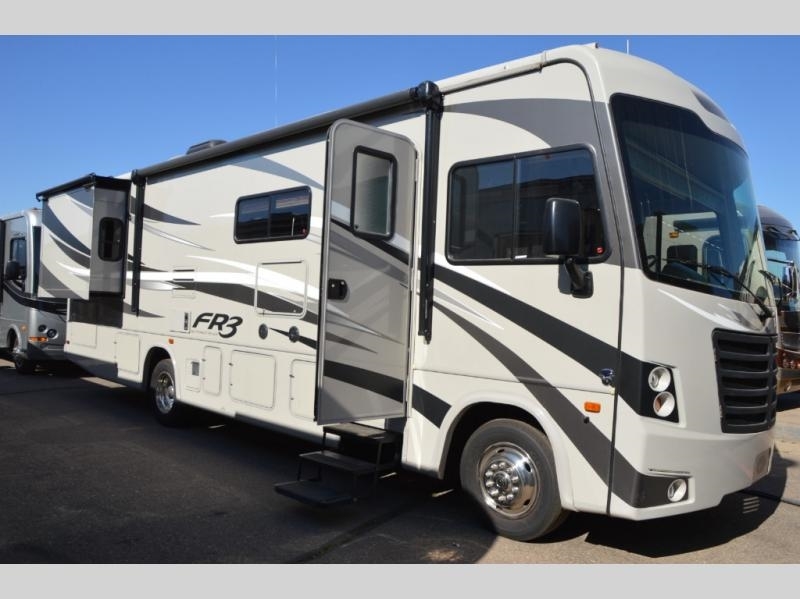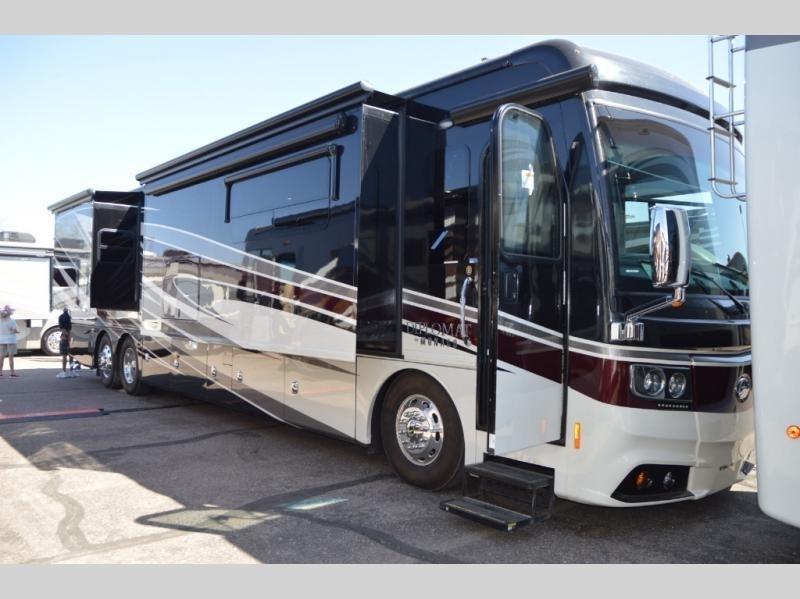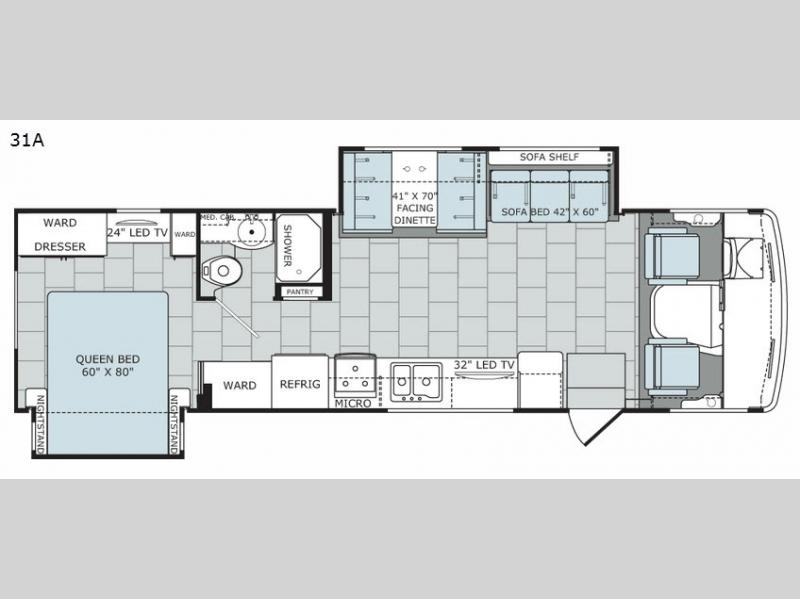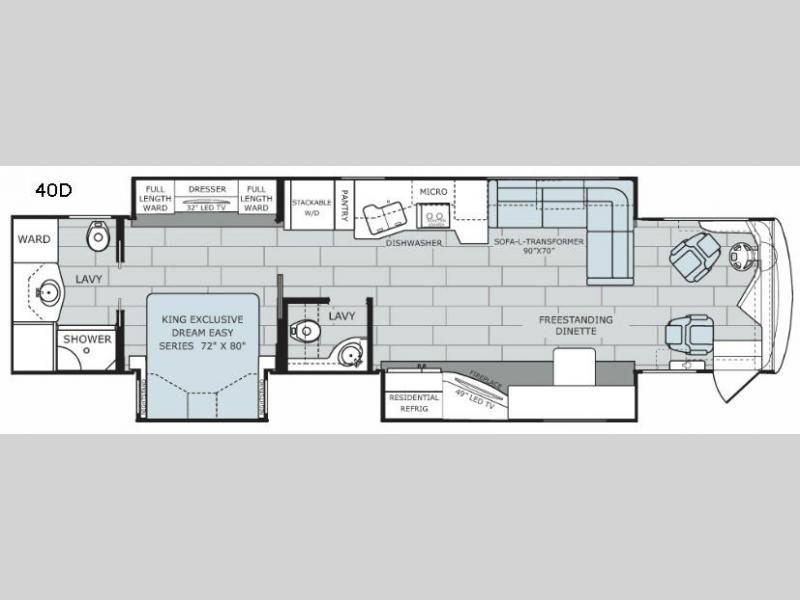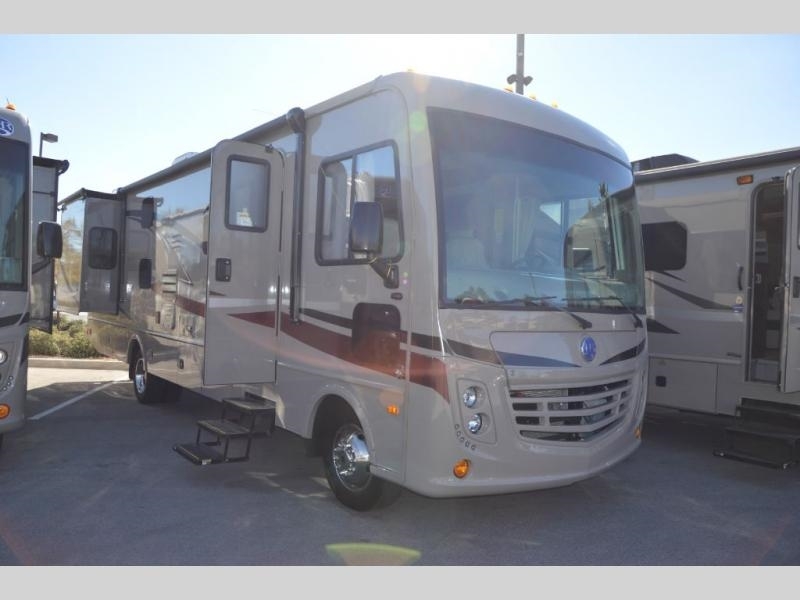- Holiday Rambler (30)
- Newmar (27)
- Fleetwood (19)
- Winnebago (19)
- Coachmen (13)
Class A for sale in Fife, Washington
1-15 of 204
2017 Newmar Diesel Ventana 3436
$237,855
Fife, Washington
Category Class A
Length -
Posted Over 1 Month
2017 Newmar Diesel Dutch Star 4002
$430,939
Fife, Washington
Category Class A
Length -
Posted Over 1 Month
2017 Newmar Diesel Ventana 4002
$349,796
Fife, Washington
Category Class A
Length -
Posted Over 1 Month
2001 Damon Rv Ultrasport 3670
Request Price
Fife, Washington
Category Class A
Length 38
Posted Over 1 Month
2017 Holiday Rambler Admiral 30U
Request Price
Fife, Washington
Category Class A
Length 30
Posted Over 1 Month
2017 Holiday Rambler Vacationer 35P
Request Price
Fife, Washington
Category Class A
Length 35
Posted Over 1 Month
2017 Holiday Rambler Endeavor XE 38K
Request Price
Fife, Washington
Category Class A
Length 39
Posted Over 1 Month
2005 R-Vision Trail Lite 241
$34,995
Fife, Washington
Category Class A
Length 24
Posted Over 1 Month
2017 Monaco Diplomat 43G
Request Price
Fife, Washington
Category Class A
Length 43
Posted Over 1 Month
2017 Holiday Rambler Admiral XE 31A
Request Price
Fife, Washington
Category Class A
Length 31
Posted Over 1 Month
2017 Holiday Rambler Endeavor 40D
Request Price
Fife, Washington
Category Class A
Length 40
Posted Over 1 Month
2017 Holiday Rambler Endeavor 40E
Request Price
Fife, Washington
Category Class A
Length 40
Posted Over 1 Month
2017 Holiday Rambler Admiral 31B
Request Price
Fife, Washington
Category Class A
Length 31
Posted Over 1 Month
