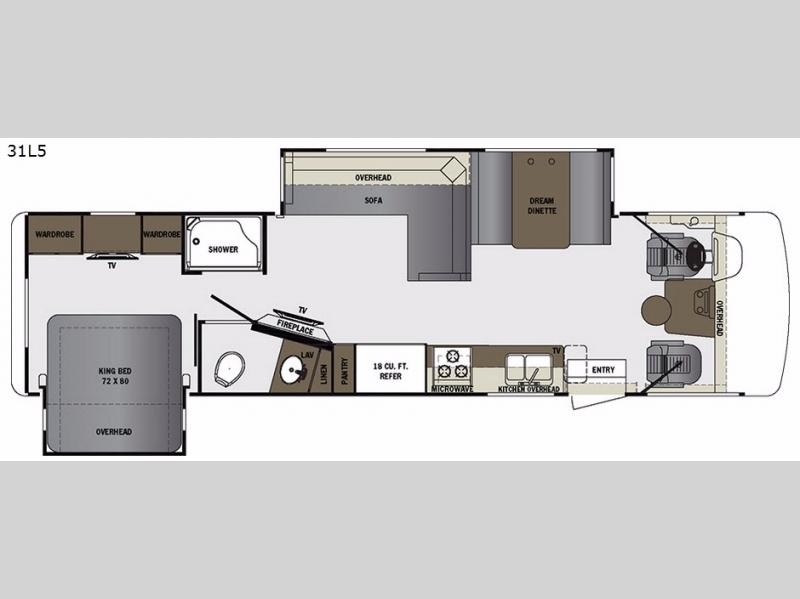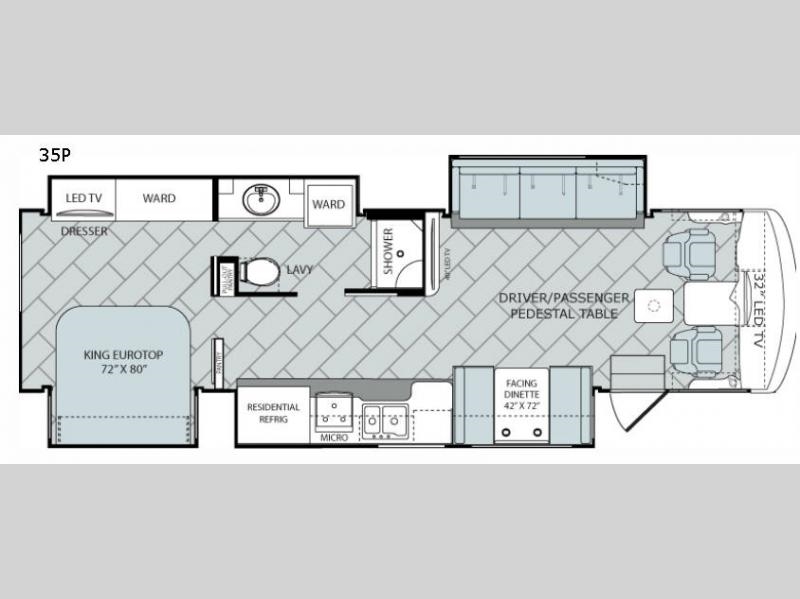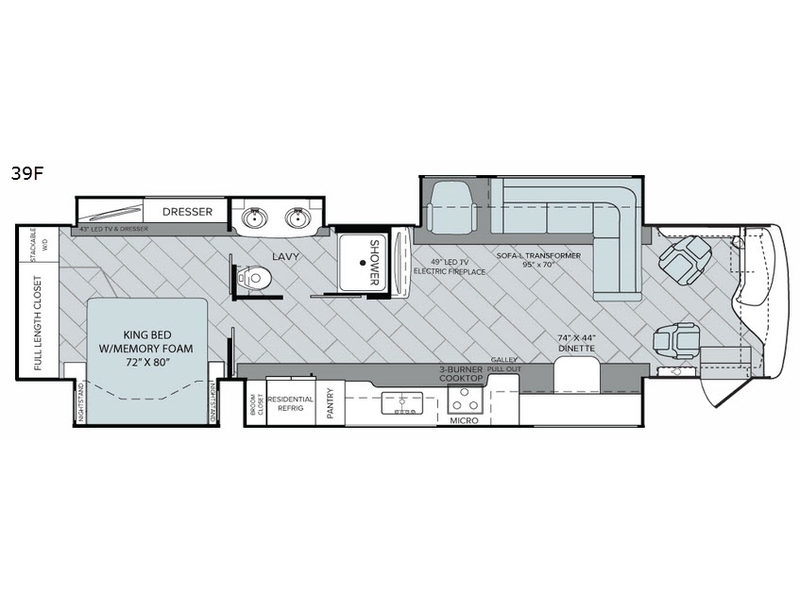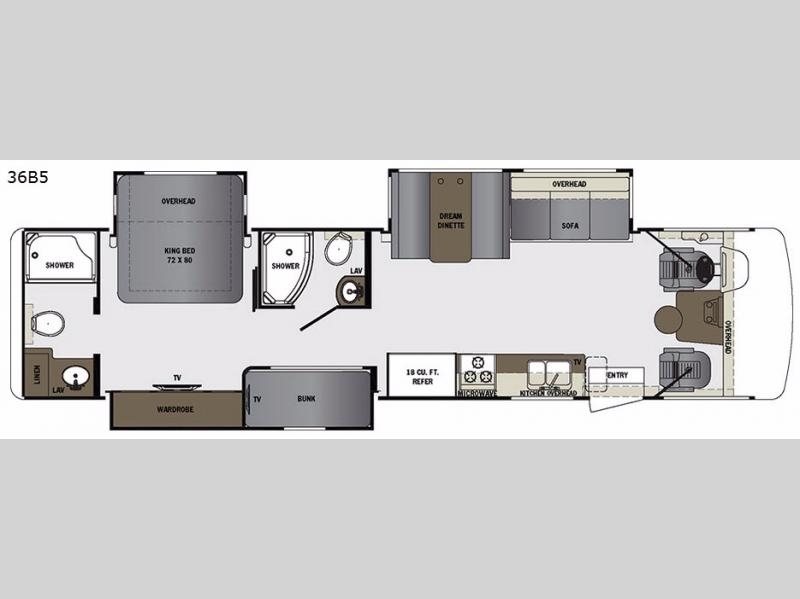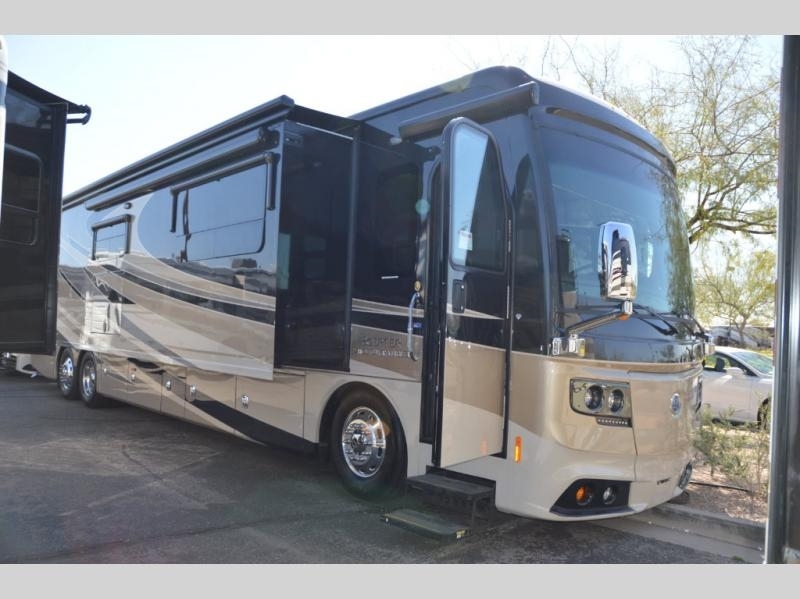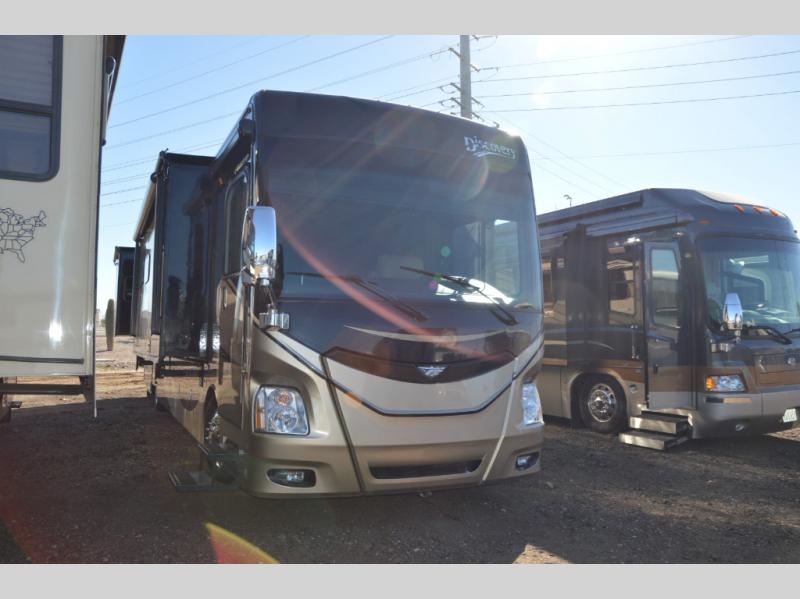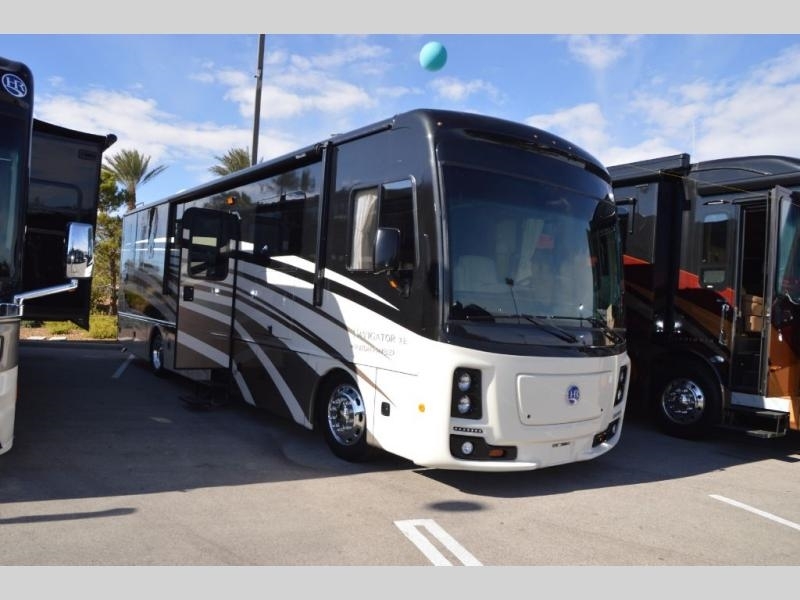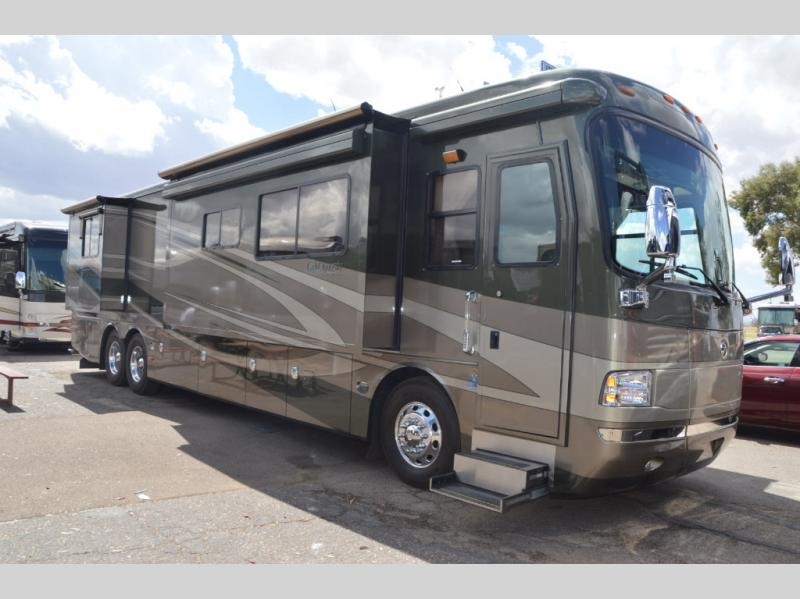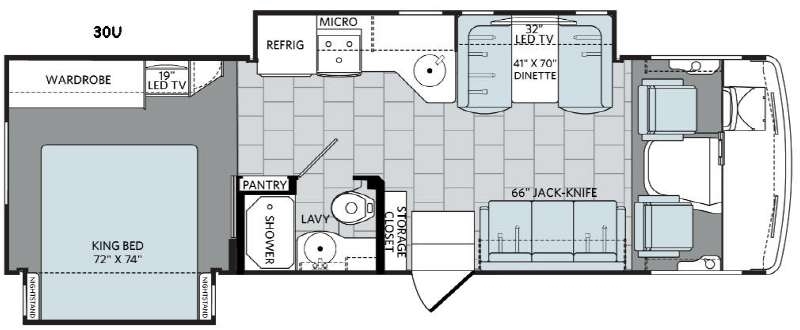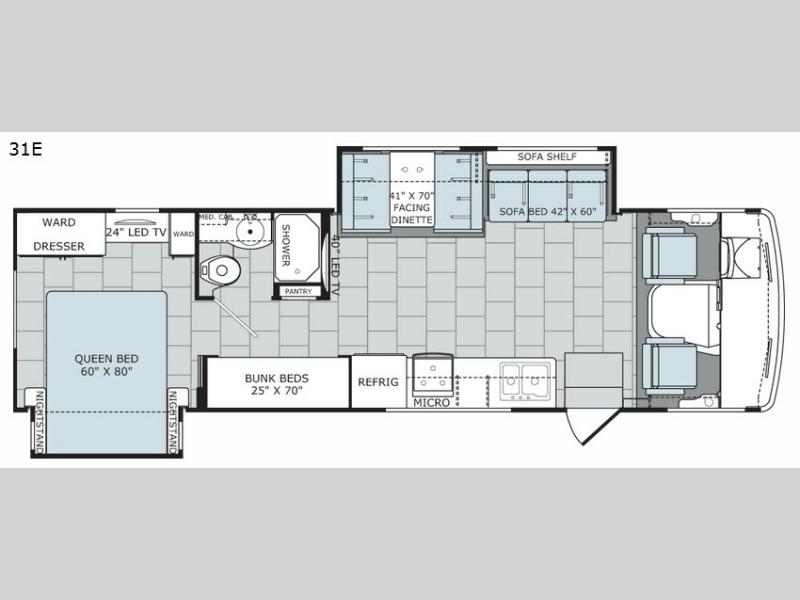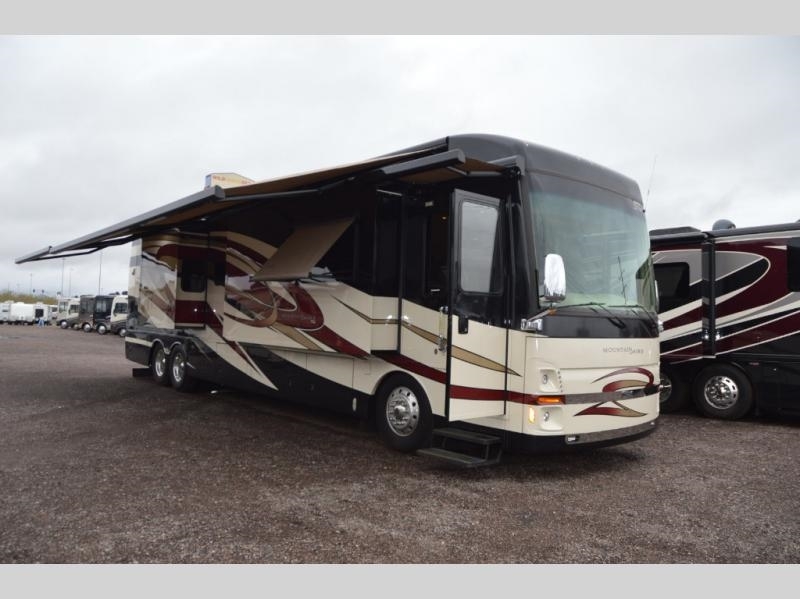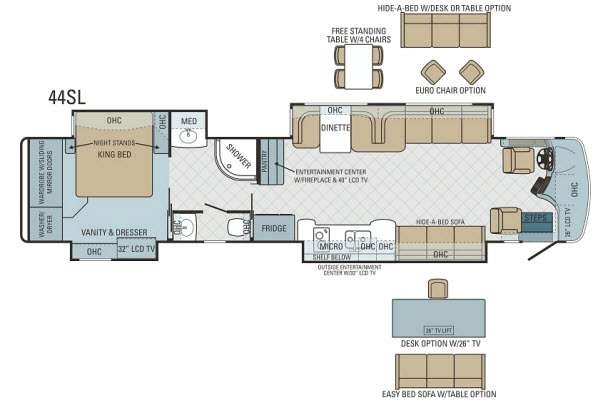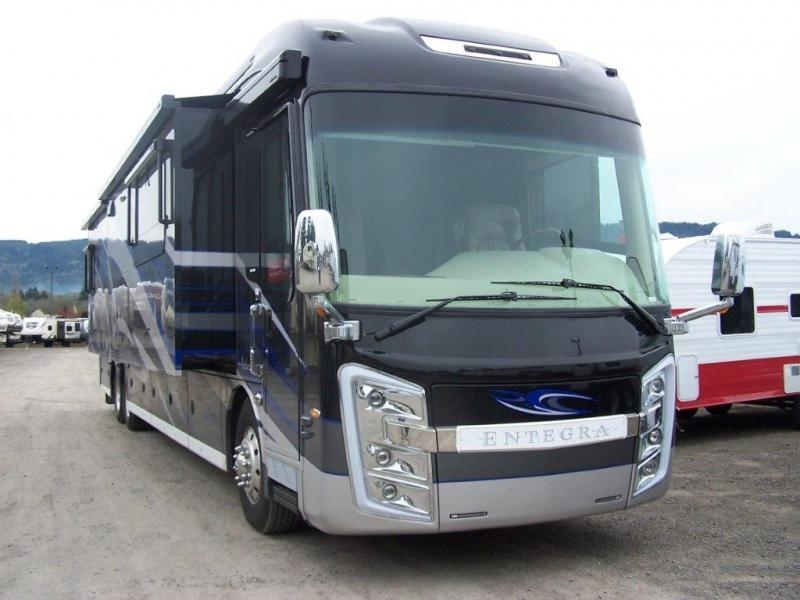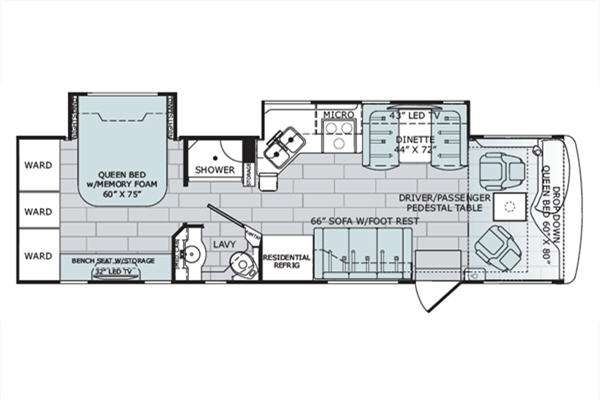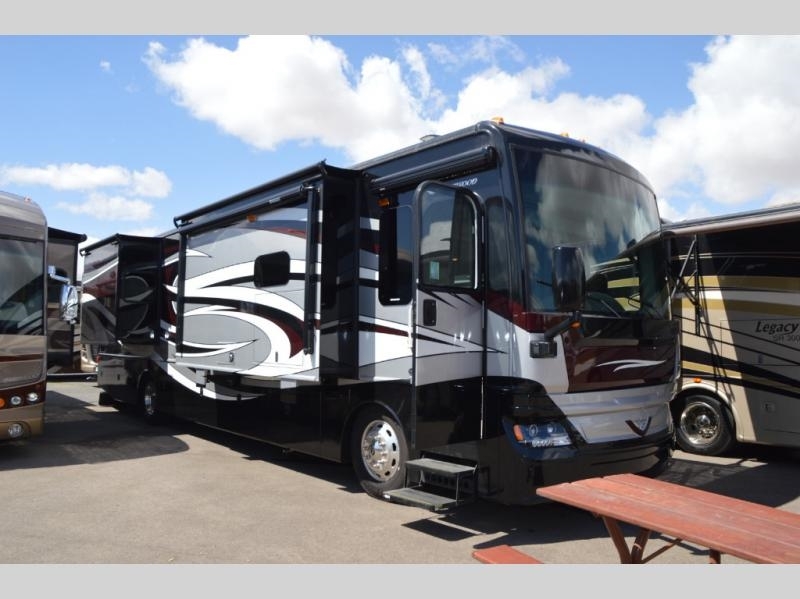- Holiday Rambler (20)
- Entegra Coach (7)
- Fleetwood (6)
- Beaver (3)
- Country Coach (3)
Class A for sale in Coburg, Oregon
1-15 of 52
2017 Forest River Georgetown 5 Series 31L5
Request Price
Coburg, Oregon
Category Class A
Length 21
Posted Over 1 Month
2017 Holiday Rambler Vacationer 35P
Request Price
Coburg, Oregon
Category Class A
Length 36
Posted Over 1 Month
2017 Holiday Rambler Endeavor XE 39F
Request Price
Coburg, Oregon
Category Class A
Length 39
Posted Over 1 Month
2017 Forest River Georgetown 5 Series 36B5
Request Price
Coburg, Oregon
Category Class A
Length 36
Posted Over 1 Month
2017 Holiday Rambler Scepter 43P
Request Price
Coburg, Oregon
Category Class A
Length 43
Posted Over 1 Month
2017 Holiday Rambler Navigator XE 35E
Request Price
Coburg, Oregon
Category Class A
Length 35
Posted Over 1 Month
2007 Monaco Dynasty 40 Platinum IV
$199,995
Coburg, Oregon
Category Class A
Length 41
Posted Over 1 Month
2017 Holiday Rambler Admiral 30U
Request Price
Coburg, Oregon
Category Class A
Length 30
Posted Over 1 Month
2017 Holiday Rambler Admiral XE 31E
Request Price
Coburg, Oregon
Category Class A
Length 31
Posted Over 1 Month
2011 Newmar Mountain Aire 4344
$329,995
Coburg, Oregon
Category Class A
Length 43
Posted Over 1 Month
2013 Entegra Coach Anthem 44SL
$299,995
Coburg, Oregon
Category Class A
Length 44
Posted Over 1 Month
2018 Entegra Coach Anthem 44B
Request Price
Coburg, Oregon
Category Class A
Length 45
Posted Over 1 Month
2017 Holiday Rambler Navigator XE 33D
Request Price
Coburg, Oregon
Category Class A
Length 34
Posted Over 1 Month
2017 Fleetwood Pace Arrow LXE 38K
$249,995
Coburg, Oregon
Category Class A
Length 38
Posted Over 1 Month
