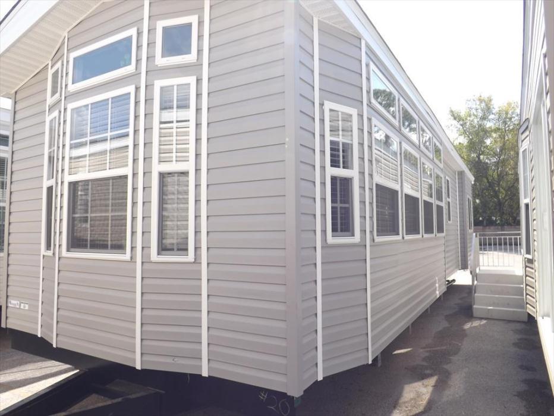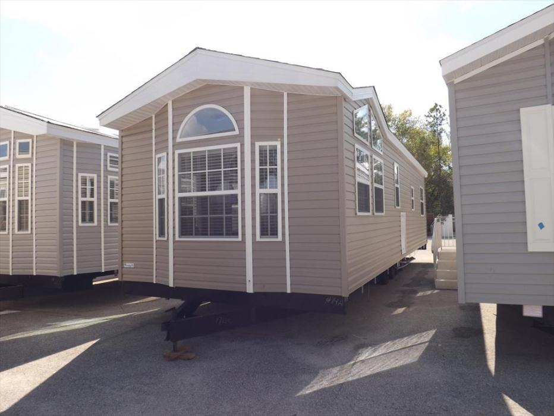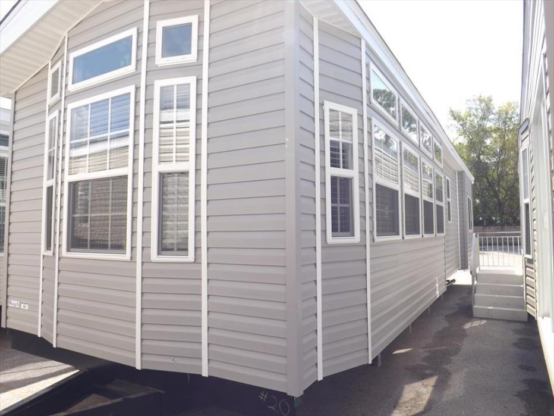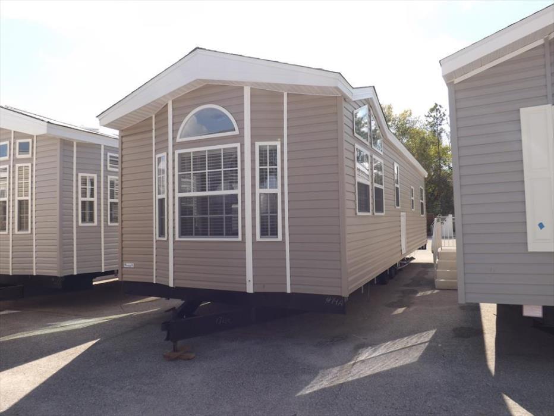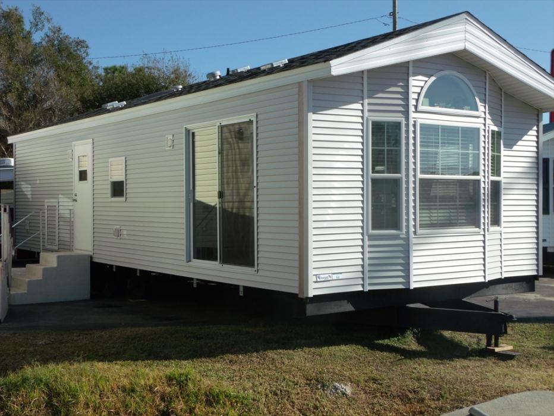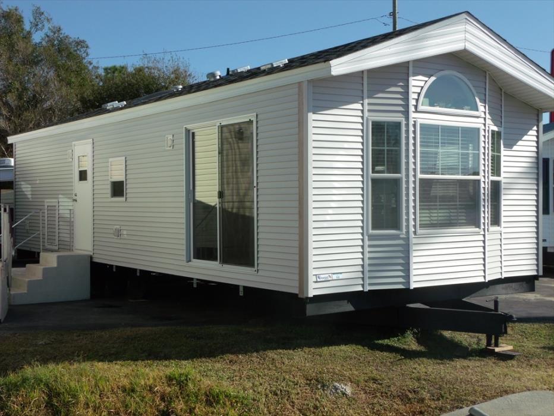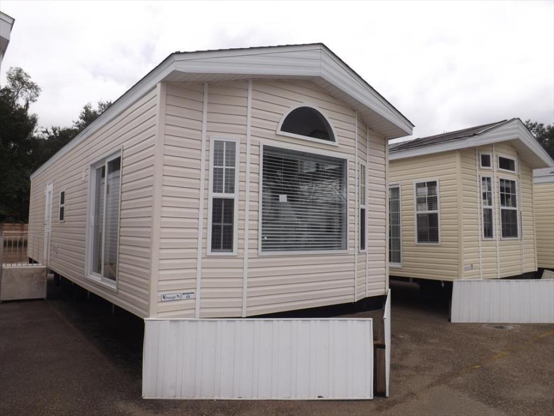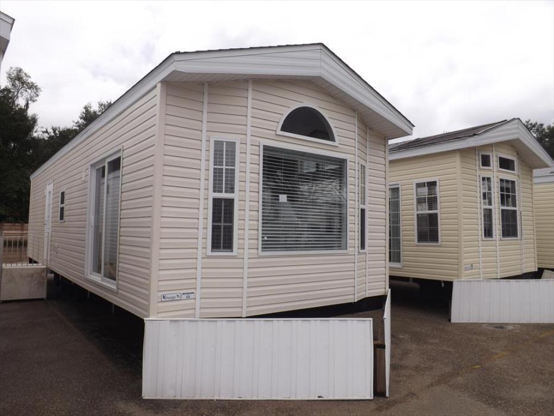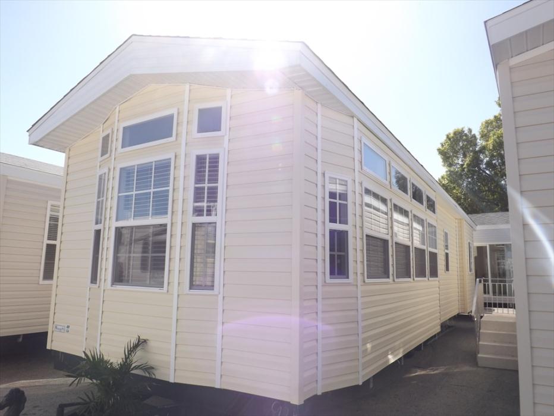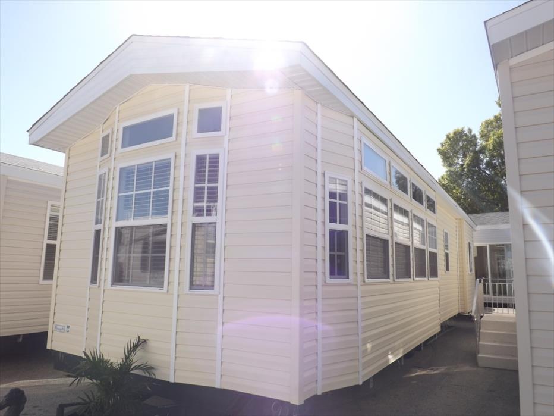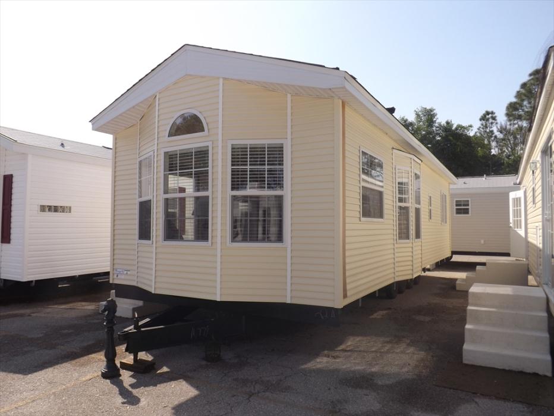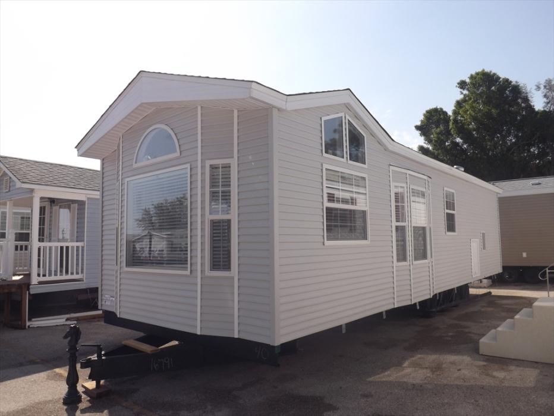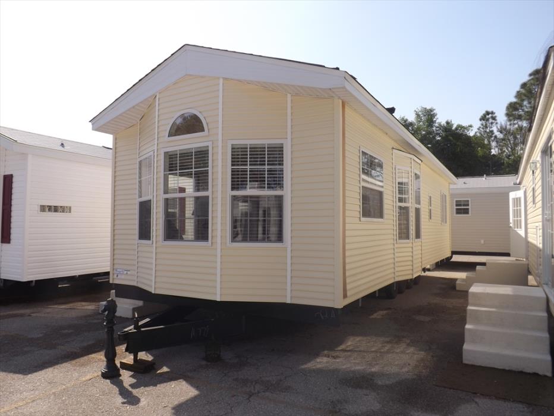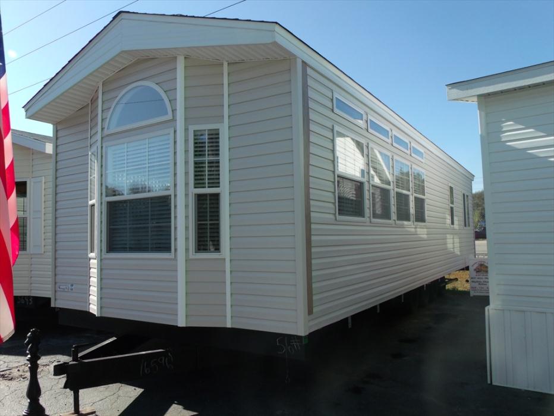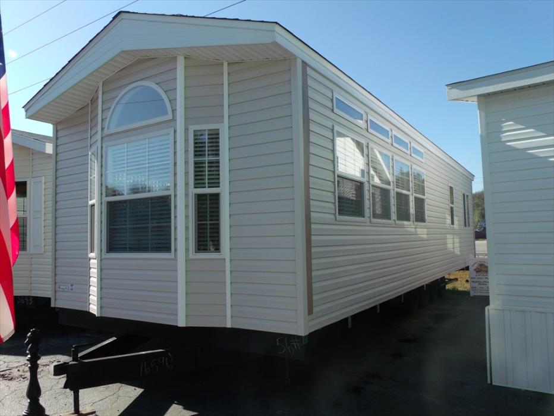- 570 (2)
- 632- 13' X 37'11" HAWK (2)
- 667-35'11" HAWK (2)
- HL5 Classic (2)
- Hawk 699 - 40'6'' (2)
Chariot Eagle rvs for sale in Fort Myers, Florida
1-15 of 16
2016 Chariot Eagle Hawk Classic 699
Request Price
Fort Myers, Florida
Category Park Models
Length 40
Posted Over 1 Month
2016 Chariot Eagle Hawk Classic 654
Request Price
Fort Myers, Florida
Category Park Models
Length 38
Posted Over 1 Month
2017 Chariot Eagle Hawk Classic 699
Request Price
Fort Myers, Florida
Category Park Models
Length 40
Posted Over 1 Month
2017 Chariot Eagle Hawk Classic 654
Request Price
Fort Myers, Florida
Category Park Models
Length 38
Posted Over 1 Month
2016 Chariot Eagle 570
Request Price
Fort Myers, Florida
Category Park Models
Length 36
Posted Over 1 Month
2017 Chariot Eagle 570
Request Price
Fort Myers, Florida
Category Park Models
Length 36
Posted Over 1 Month
2017 Chariot Eagle Hawk Classic 632
Request Price
Fort Myers, Florida
Category Park Models
Length 37
Posted Over 1 Month
2016 Chariot Eagle Hawk Classic 632
Request Price
Fort Myers, Florida
Category Park Models
Length 37
Posted Over 1 Month
2016 Chariot Eagle Hawk 699 - 40'6''
Request Price
Fort Myers, Florida
Category Park Models
Length 40
Posted Over 1 Month
2017 Chariot Eagle Hawk 699 - 40'6''
Request Price
Fort Myers, Florida
Category Park Models
Length 40
Posted Over 1 Month
2016 Chariot Eagle 667-35'11
Request Price
Fort Myers, Florida
Category Park Models
Length 35
Posted Over 1 Month
2016 Chariot Eagle 632- 13' X 37'11
Request Price
Fort Myers, Florida
Category Park Models
Length 37
Posted Over 1 Month
2017 Chariot Eagle 667-35'11
Request Price
Fort Myers, Florida
Category Park Models
Length 35
Posted Over 1 Month
2016 Chariot Eagle HL5 Classic
Request Price
Fort Myers, Florida
Category Park Models
Length 38
Posted Over 1 Month
2017 Chariot Eagle HL5 Classic
Request Price
Fort Myers, Florida
Category Park Models
Length 38
Posted Over 1 Month
