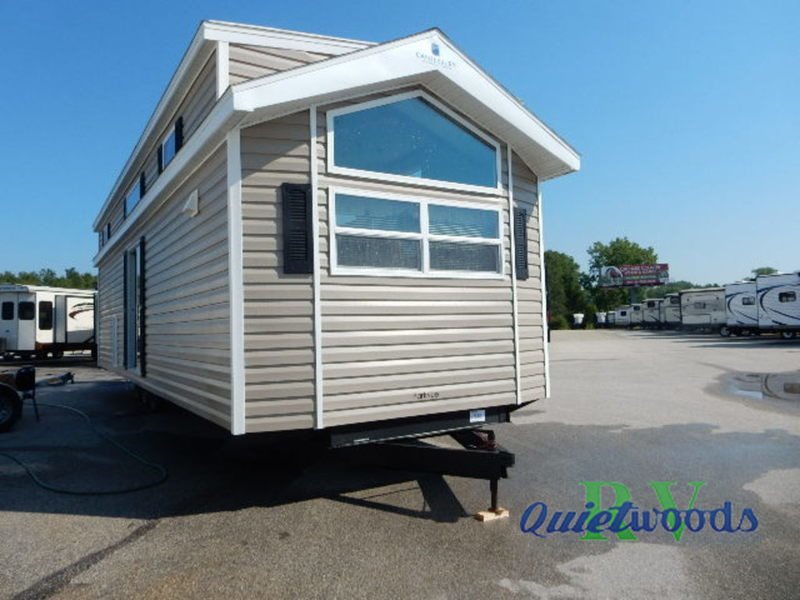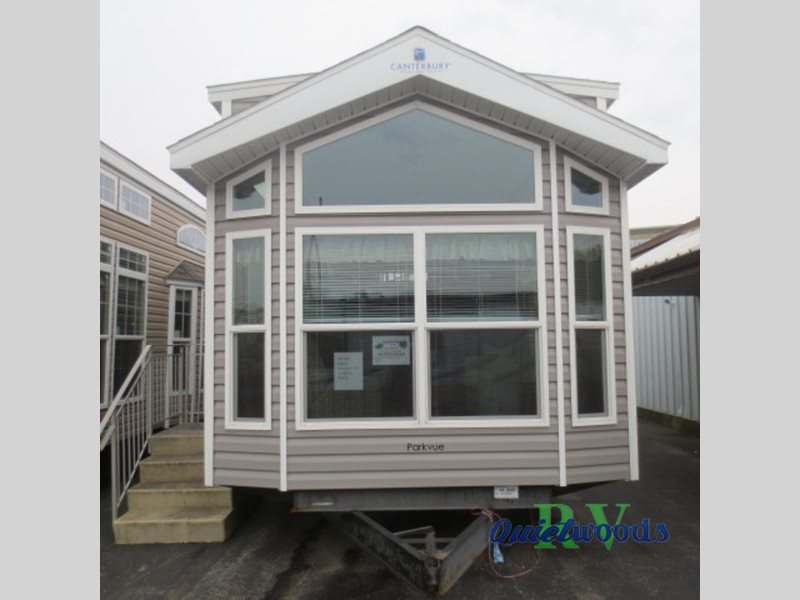- Park Models (2)
Canterbury Parkvue rvs for sale in Wisconsin
1-2 of 2
2016 Canterbury Parkvue 1238-FKISL
$49,988
Sturgeon Bay, Wisconsin
Category Park Models
Length 36
Posted Over 1 Month
2015 Canterbury Parkvue 1238-EIKL
$47,988
Janesville, Wisconsin
Category Park Models
Length 36
Posted Over 1 Month







