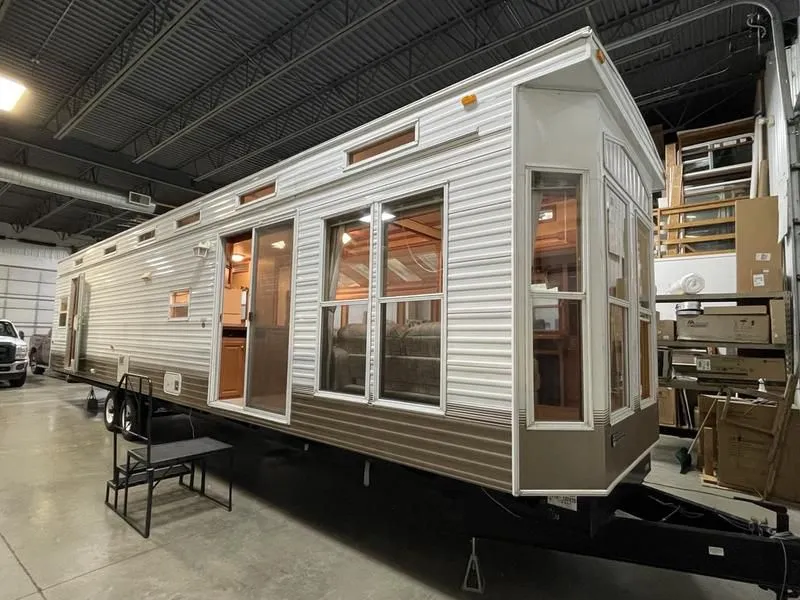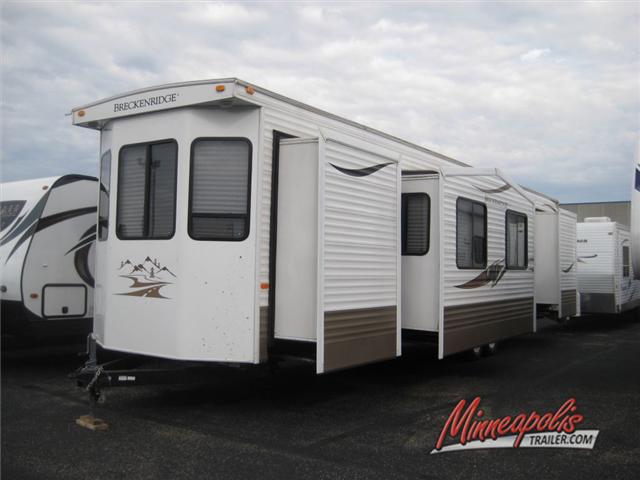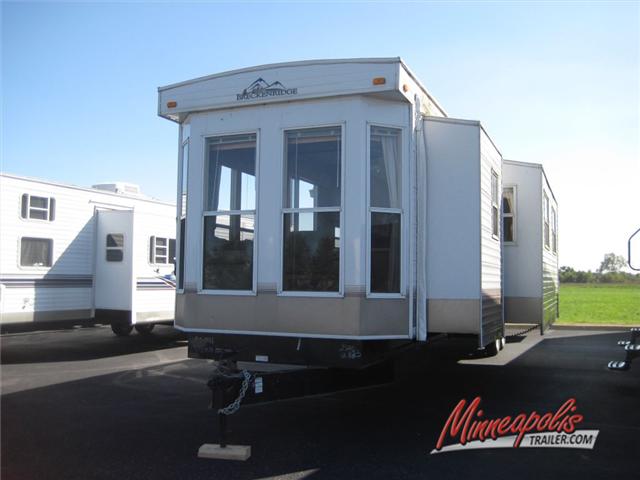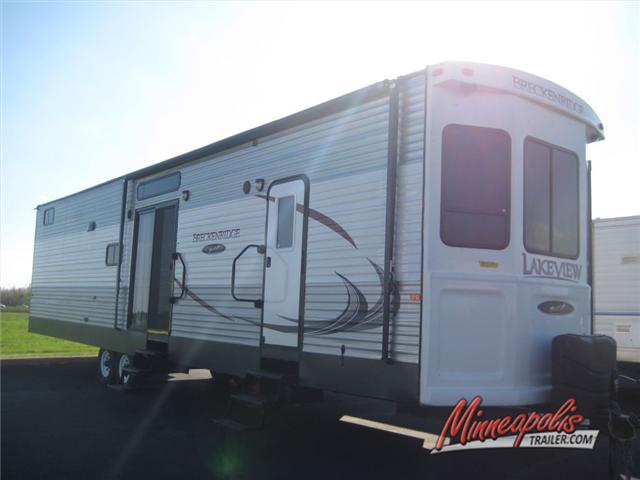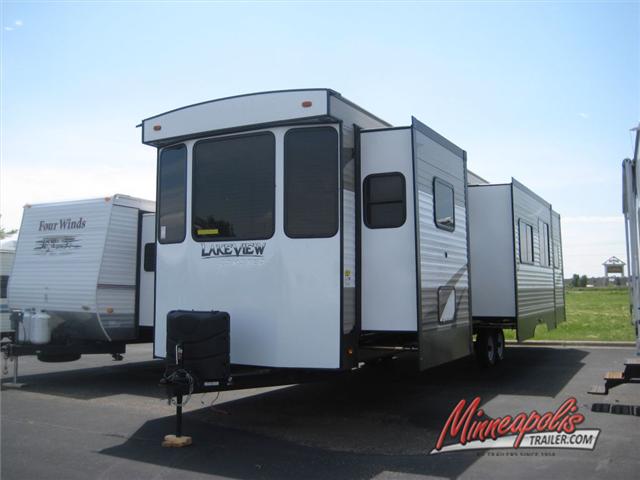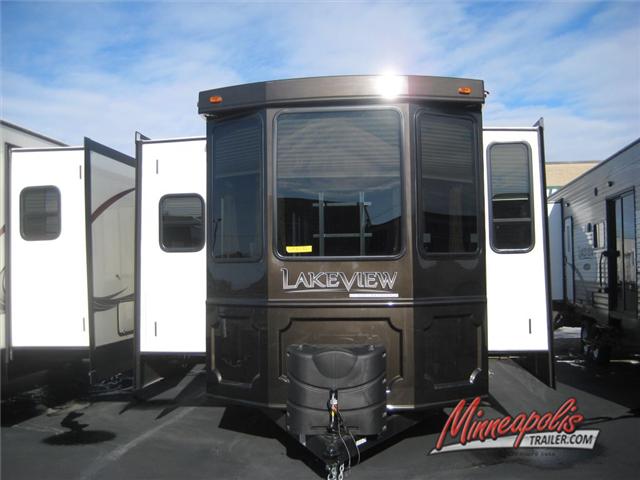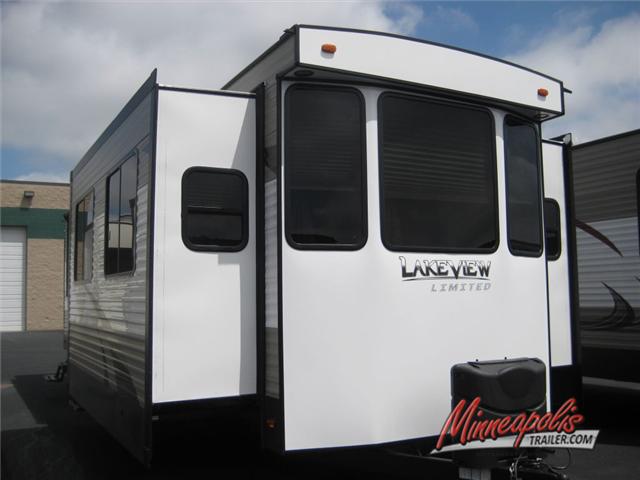- 844 SB-3 (1)
- Lakeview 40FTS (1)
- Lakeview 42BH (1)
- Lakeview Limited 41 BHQL (1)
- Lakeview Limited 41 FBHL (1)
Breckenridge rvs for sale in Rogers, Minnesota
1-7 of 7
2011 Breckenridge 844 SB-3
$24,977
Rogers, Minnesota
Category Destination Trailer
Length -
Posted 1 Month Ago
2012 Breckenridge XTendable 44 SB3x
$27,900
Rogers, Minnesota
Category -
Length -
Posted Over 1 Month
2008 Breckenridge XTendable 844 SB-3
$23,900
Rogers, Minnesota
Category -
Length 44
Posted Over 1 Month
1997 Breckenridge Xtendables 844FDEN
$38,068
Rogers, Minnesota
Category -
Length 41
Posted Over 1 Month
2016 Breckenridge Lakeview Limited 41 FBHL
$38,903
Rogers, Minnesota
Category -
Length 40
Posted Over 1 Month
