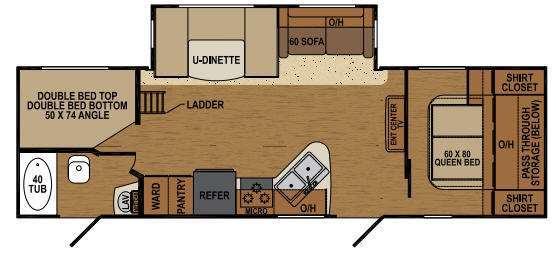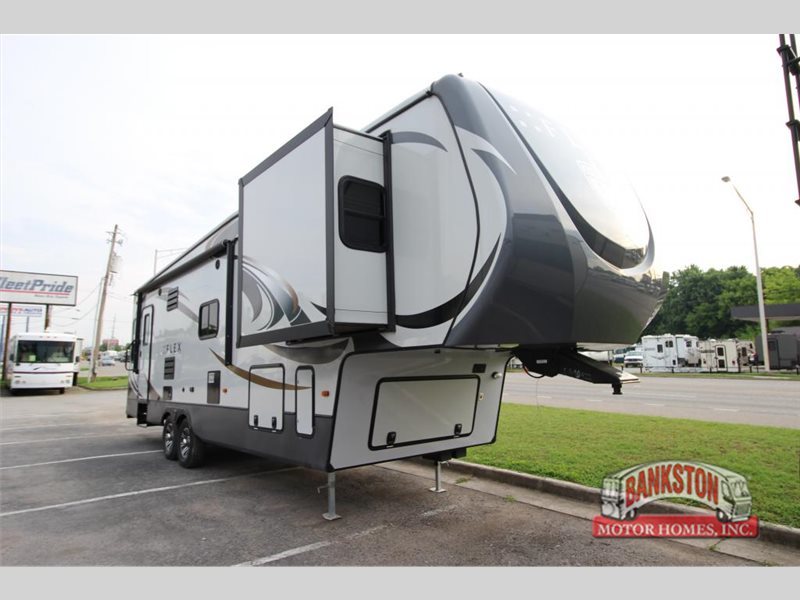- Flex AF 32RL (1)
- Flex AT 28BH (1)
Augusta Rv rvs for sale in Ardmore, Tennessee
1-2 of 2
2014 Augusta Rv Flex AT 28BH
$21,750
Ardmore, Tennessee
Category Travel Trailers
Length 33
Posted Over 1 Month
2014 Augusta Rv Flex AF 32RL
$39,900
Ardmore, Tennessee
Category 5th Wheels
Length 34
Posted Over 1 Month







