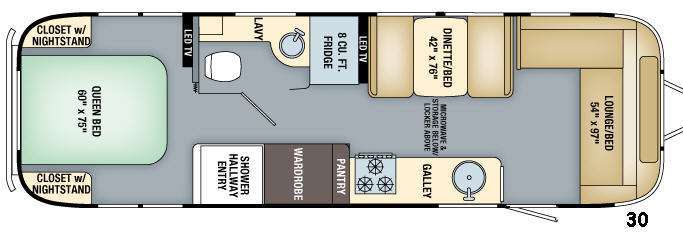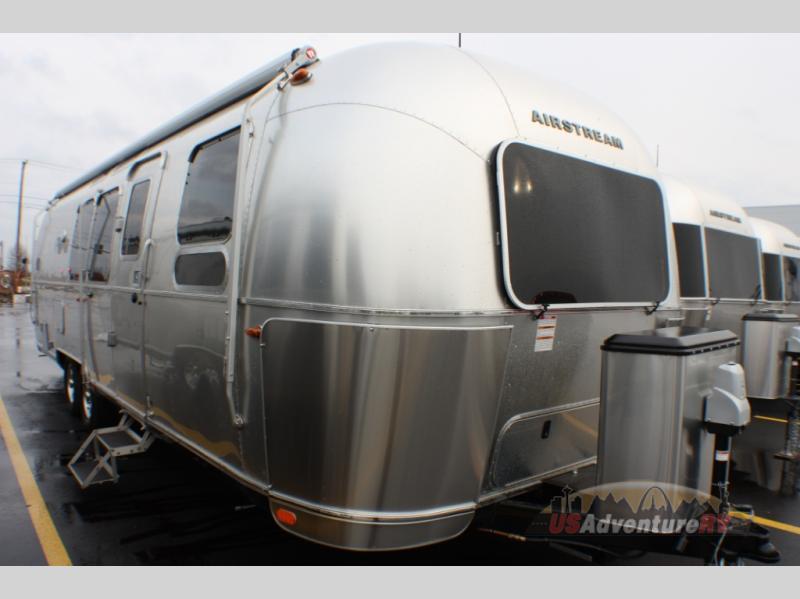- Travel Trailers (2)
Airstream Flying Cloud 30 rvs for sale in Iowa
1-2 of 2
2017 Airstream Rv Flying Cloud 30
Request Price
Davenport, Iowa
Category Travel Trailers
Length 31
Posted Over 1 Month
2017 Airstream Rv Flying Cloud 30 Bunk
$97,234
Davenport, Iowa
Category Travel Trailers
Length 31
Posted Over 1 Month







