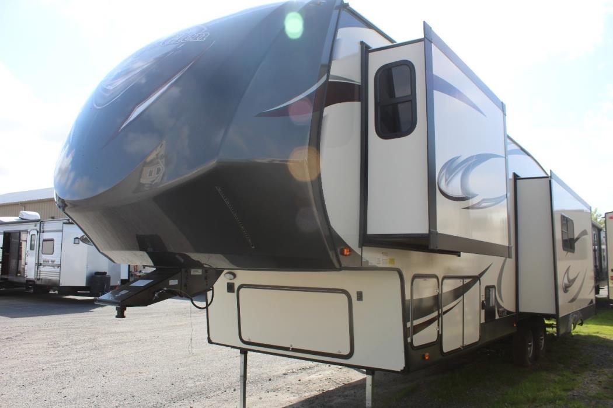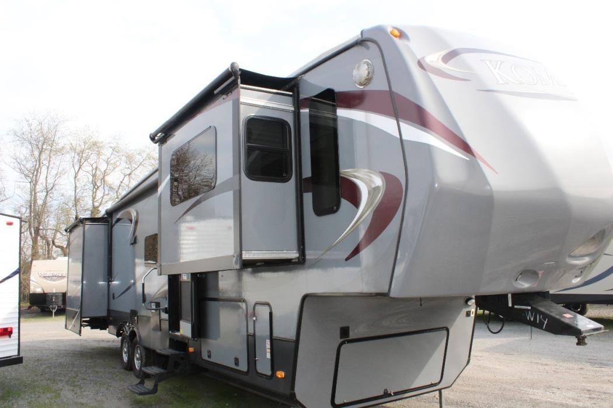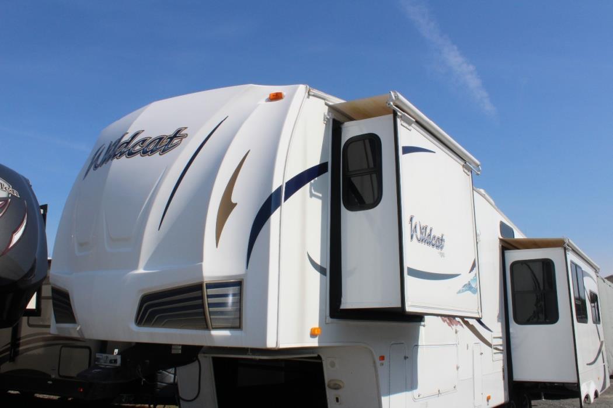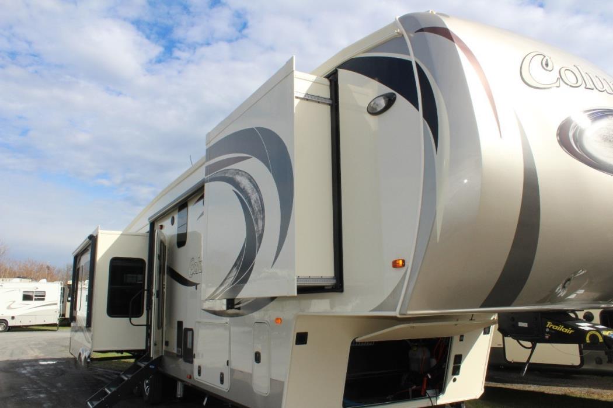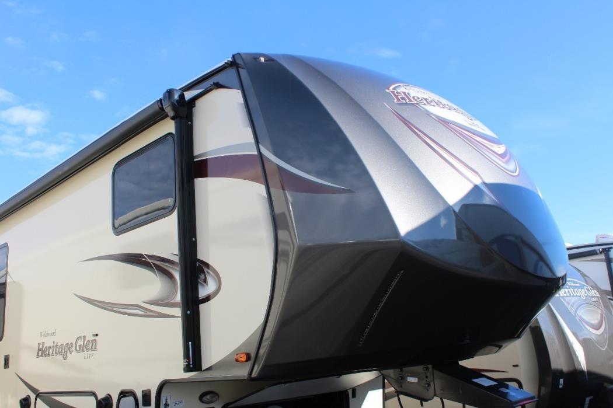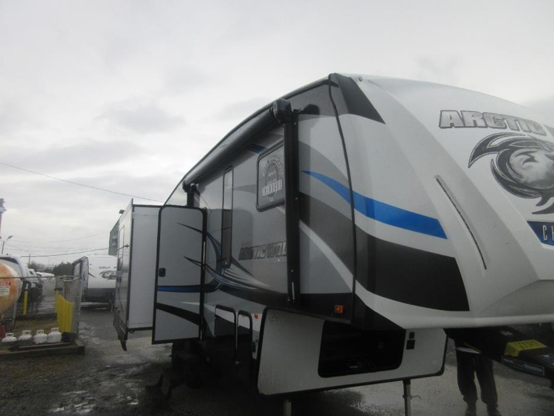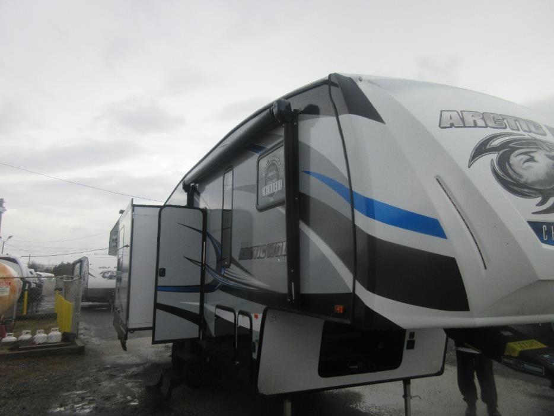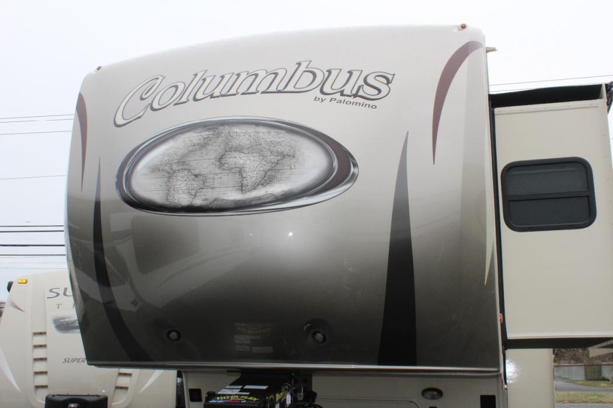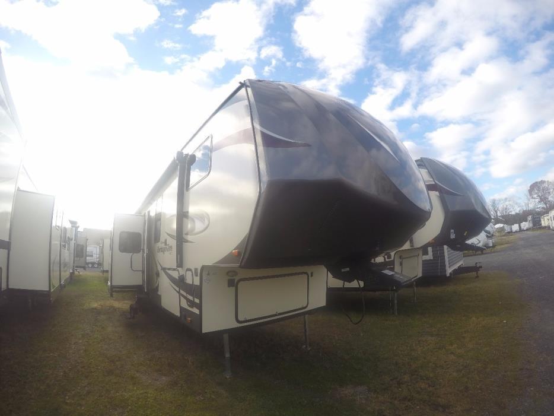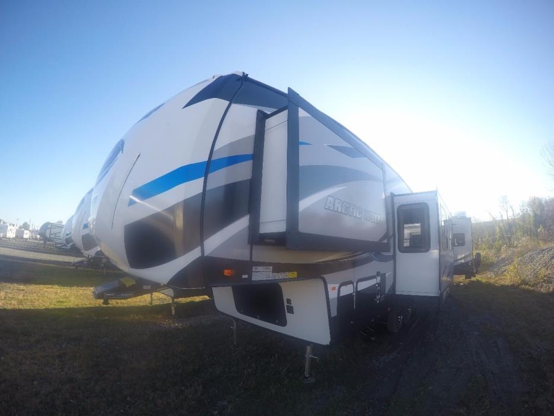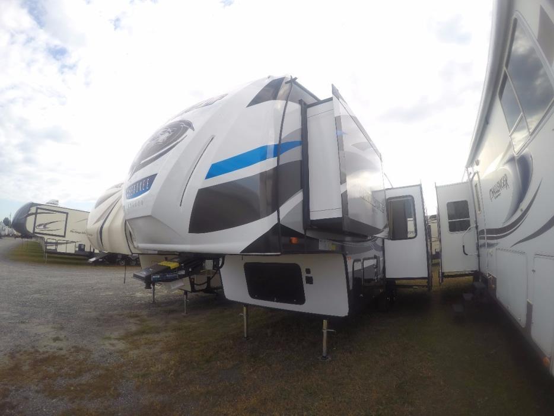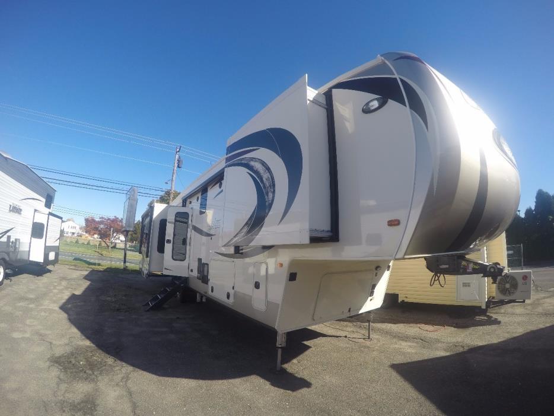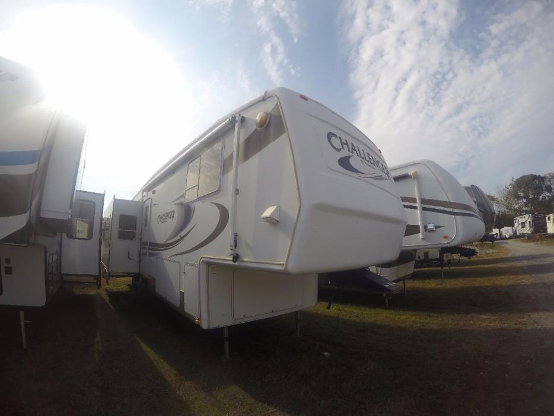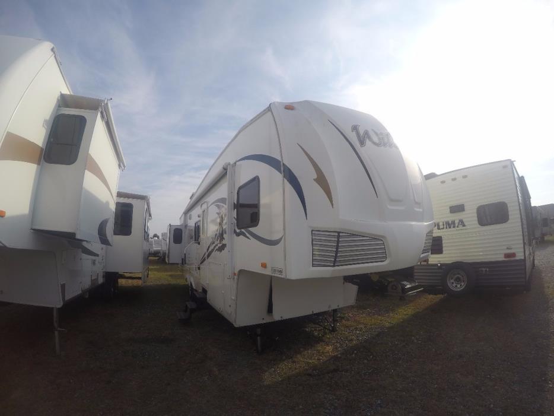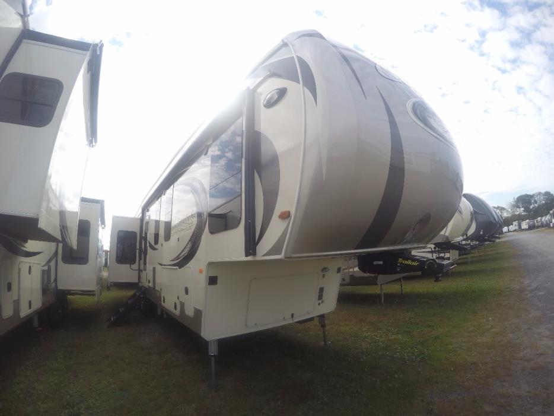- Forest River (22)
- Palomino (8)
- Dutchmen (2)
- Gulf Stream (2)
- Heartland (2)
5th Wheels for sale in Washington Township, New Jersey
1-15 of 44
2018 Forest River WILDWOOD HERITAGE GLEN 346RK
$54,597
Washington Township, New Jersey
Category 5th Wheels
Length 38
Posted Over 1 Month
2013 Dutchmen KOMFORT 3650FFL
$26,999
Washington Township, New Jersey
Category 5th Wheels
Length 38
Posted Over 1 Month
2010 Forest River WILDCAT 31TS
$12,999
Washington Township, New Jersey
Category 5th Wheels
Length 34
Posted Over 1 Month
2018 Palomino COLUMBUS 383FB
$59,999
Washington Township, New Jersey
Category 5th Wheels
Length 42
Posted Over 1 Month
2018 Forest River HERITAGE GLEN 368RLBHK
$41,999
Washington Township, New Jersey
Category 5th Wheels
Length 42
Posted Over 1 Month
2017 Forest River Artic Wolf
$33,999
Washington Township, New Jersey
Category 5th Wheels
Length 30
Posted Over 1 Month
2017 Forest River artic wolf
$46,403
Washington Township, New Jersey
Category 5th Wheels
Length 30
Posted Over 1 Month
2017 Forest River Columbus
$67,999
Washington Township, New Jersey
Category 5th Wheels
Length 42
Posted Over 1 Month
2017 Forest River HERITAGE GLEN 372RD
$43,999
Washington Township, New Jersey
Category 5th Wheels
Length 43
Posted Over 1 Month
2017 Forest River Artic Wolf 255DRL
$40,851
Washington Township, New Jersey
Category 5th Wheels
Length 29
Posted Over 1 Month
2017 Forest River ARTIC WOLF 265DBH8
$44,010
Washington Township, New Jersey
Category 5th Wheels
Length 30
Posted Over 1 Month
2017 Palomino COLUMBUS 383FB
$82,150
Washington Township, New Jersey
Category 5th Wheels
Length 42
Posted Over 1 Month
2005 Forest River challenger
$9,999
Washington Township, New Jersey
Category 5th Wheels
Length 34
Posted Over 1 Month
2009 Forest River WILDCAT 32QBBS
$13,999
Washington Township, New Jersey
Category 5th Wheels
Length 33
Posted Over 1 Month
2017 Palomino COLUMBUS 377MB
$83,092
Washington Township, New Jersey
Category 5th Wheels
Length 42
Posted Over 1 Month
