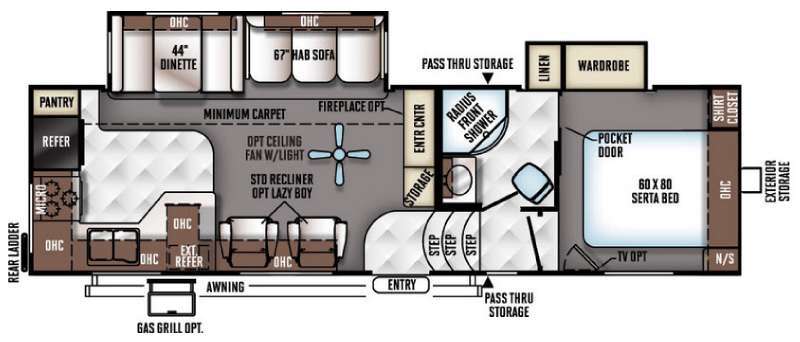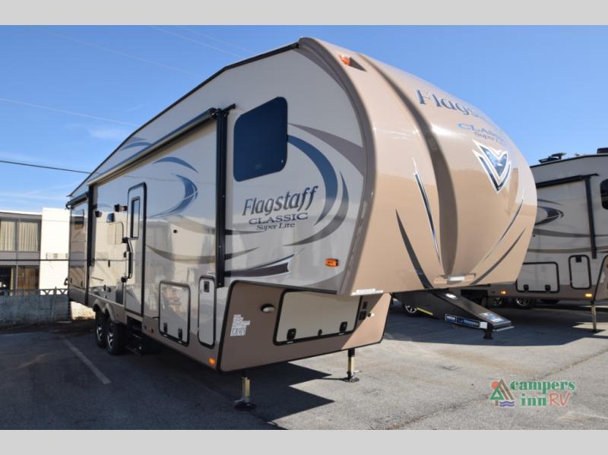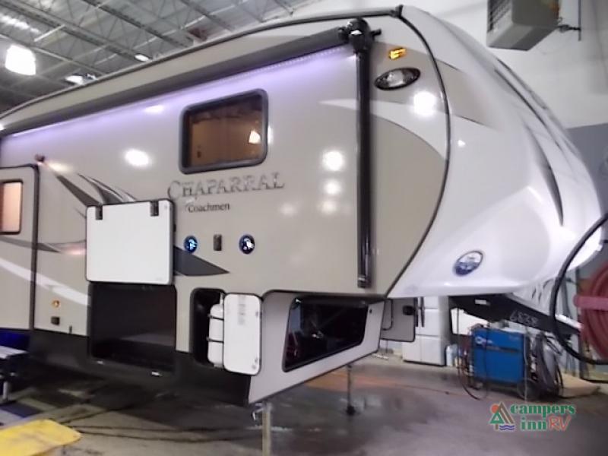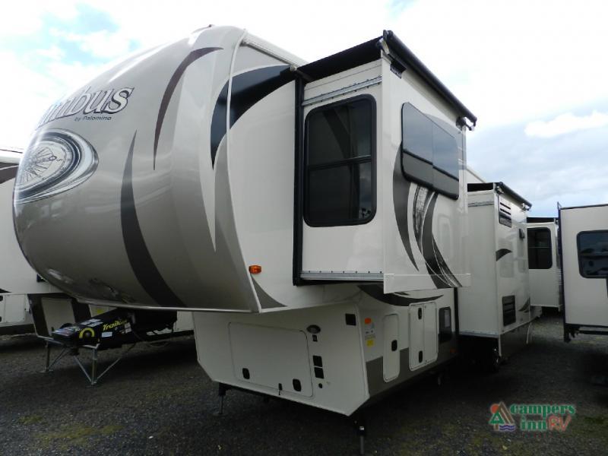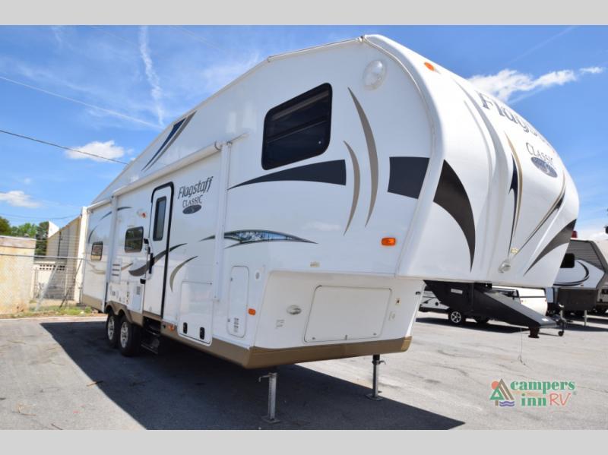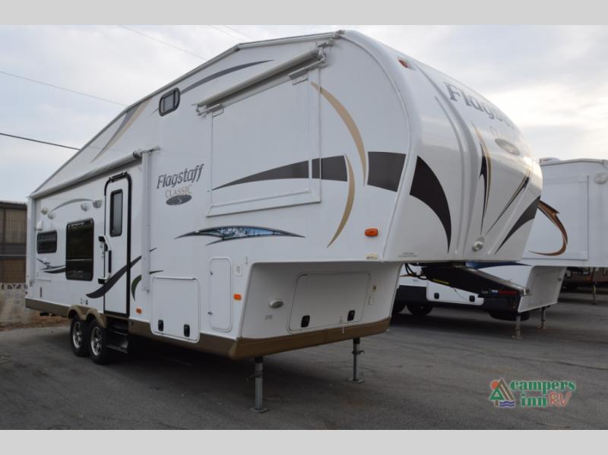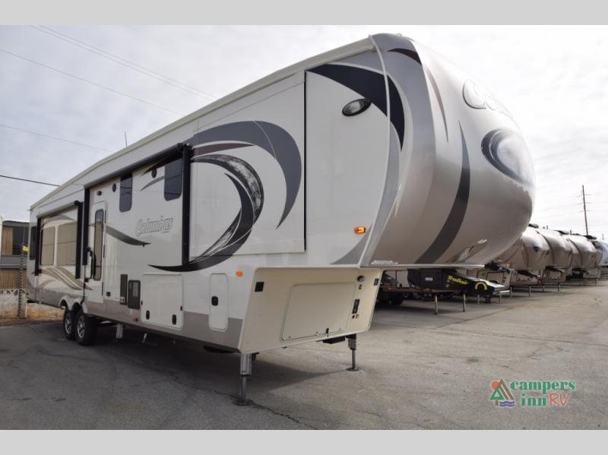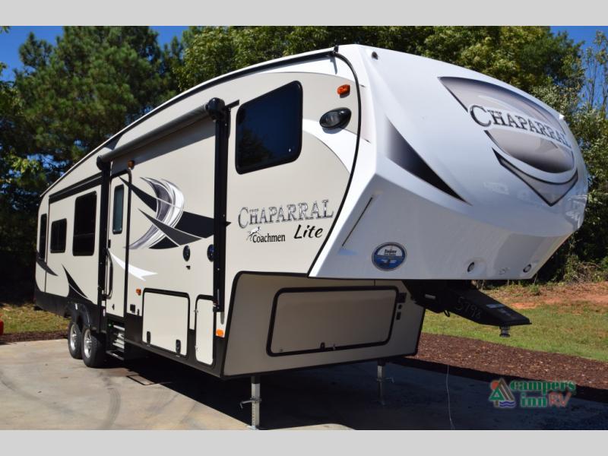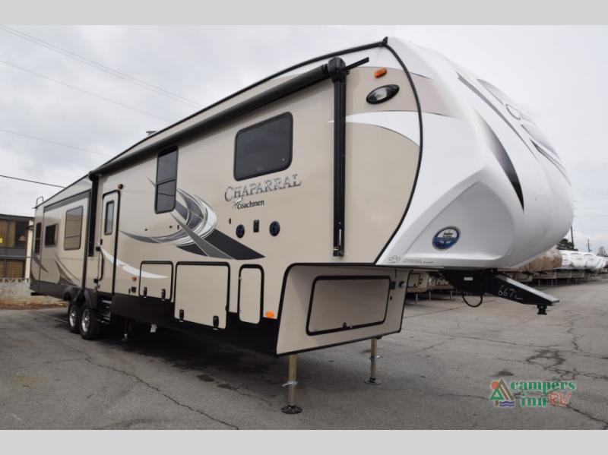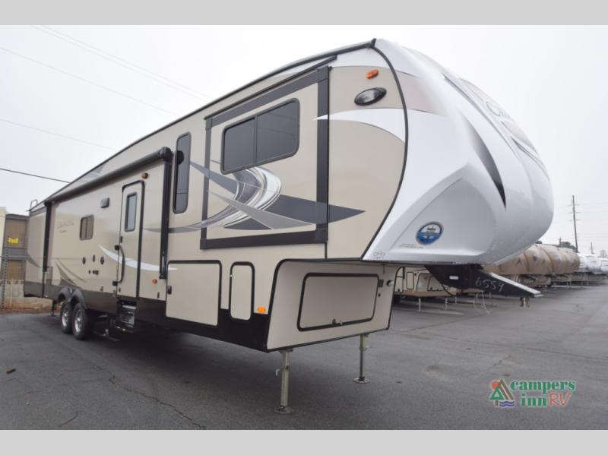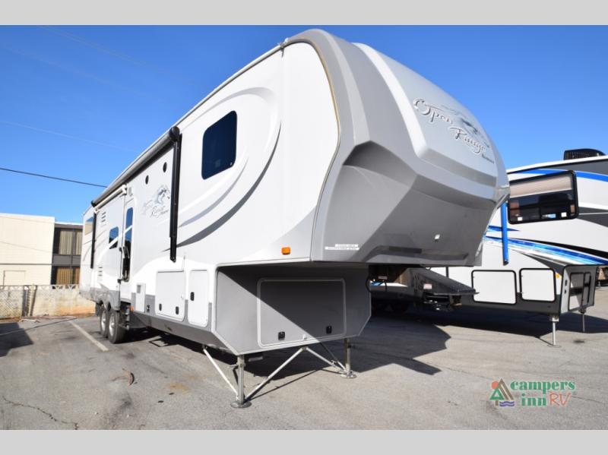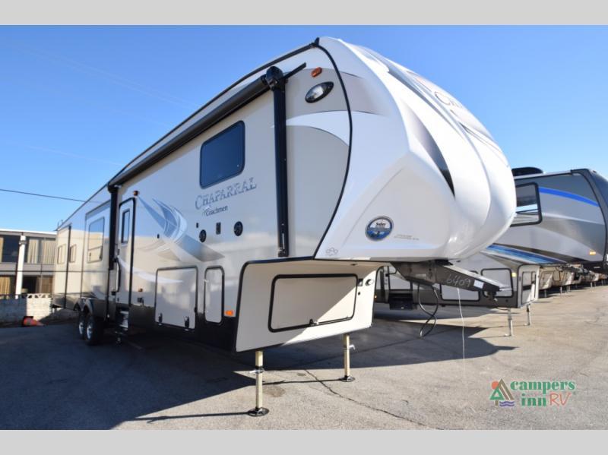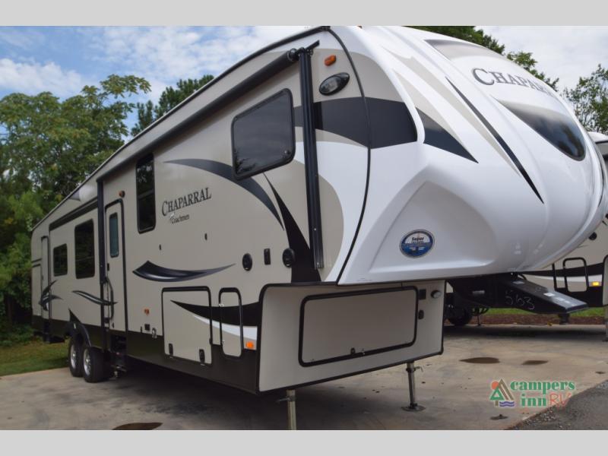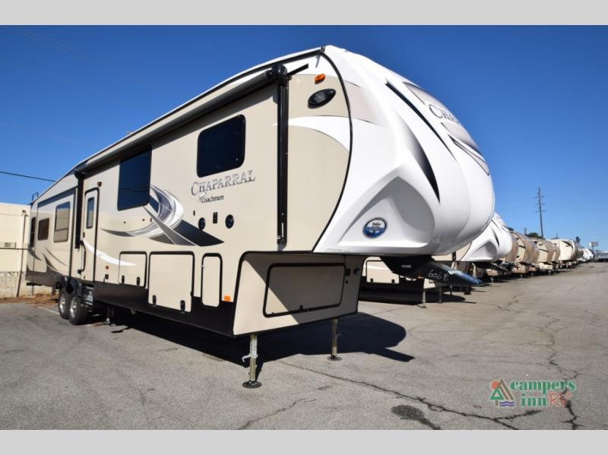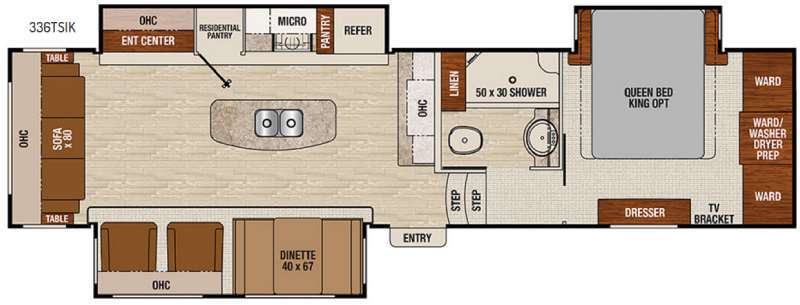- Coachmen Rv (9)
- Forest River Rv (7)
- Forest River (6)
- Coachmen (5)
- Palomino (4)
5th Wheels for sale in Tucker, Georgia
1-15 of 45
2016 Forest River Rv Flagstaff Classic Super Lite 8528RKWS
$46,241
Tucker, Georgia
Category 5th Wheels
Length 32
Posted Over 1 Month
2017 Forest River Rv Flagstaff Classic Super Lite 8528BHOK
$55,877
Tucker, Georgia
Category 5th Wheels
Length 34
Posted Over 1 Month
2018 Coachmen Rv Chaparral 336TSIK
$56,755
Tucker, Georgia
Category 5th Wheels
Length 37
Posted Over 1 Month
2018 Palomino Columbus F381FL
$82,285
Tucker, Georgia
Category 5th Wheels
Length 43
Posted Over 1 Month
2012 Forest River Rv Flagstaff Classic Super Lite 8528BHSS
$19,647
Tucker, Georgia
Category 5th Wheels
Length 31
Posted Over 1 Month
2013 Forest River Rv Flagstaff Classic Super Lite 8528RKWS
$22,986
Tucker, Georgia
Category 5th Wheels
Length 30
Posted Over 1 Month
2018 Palomino Columbus F383FB
$82,120
Tucker, Georgia
Category 5th Wheels
Length 43
Posted Over 1 Month
2017 Coachmen Rv Chaparral Lite 30RLS
$47,627
Tucker, Georgia
Category 5th Wheels
Length 34
Posted Over 1 Month
2017 Coachmen Rv Chaparral 391QSMB
$62,937
Tucker, Georgia
Category 5th Wheels
Length 42
Posted Over 1 Month
2017 Coachmen Rv Chaparral 370FL
$63,104
Tucker, Georgia
Category 5th Wheels
Length 42
Posted Over 1 Month
2013 Open Range Rv Mesa Ridge 367BHS
$31,986
Tucker, Georgia
Category 5th Wheels
Length 37
Posted Over 1 Month
2017 Coachmen Rv Chaparral 381RD
$65,779
Tucker, Georgia
Category 5th Wheels
Length 42
Posted Over 1 Month
2017 Coachmen Rv Chaparral 371MBRB
$65,184
Tucker, Georgia
Category 5th Wheels
Length 42
Posted Over 1 Month
2017 Coachmen Rv Chaparral 392MBL
$66,192
Tucker, Georgia
Category 5th Wheels
Length 41
Posted Over 1 Month
2017 Coachmen Rv Chaparral 336TSIK
$58,079
Tucker, Georgia
Category 5th Wheels
Length -
Posted Over 1 Month
