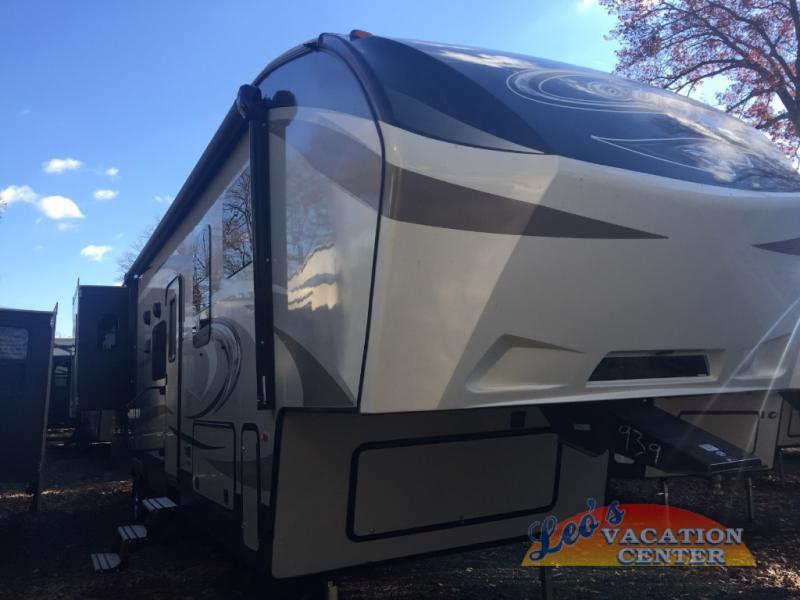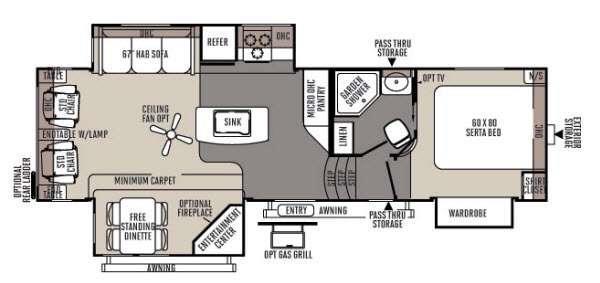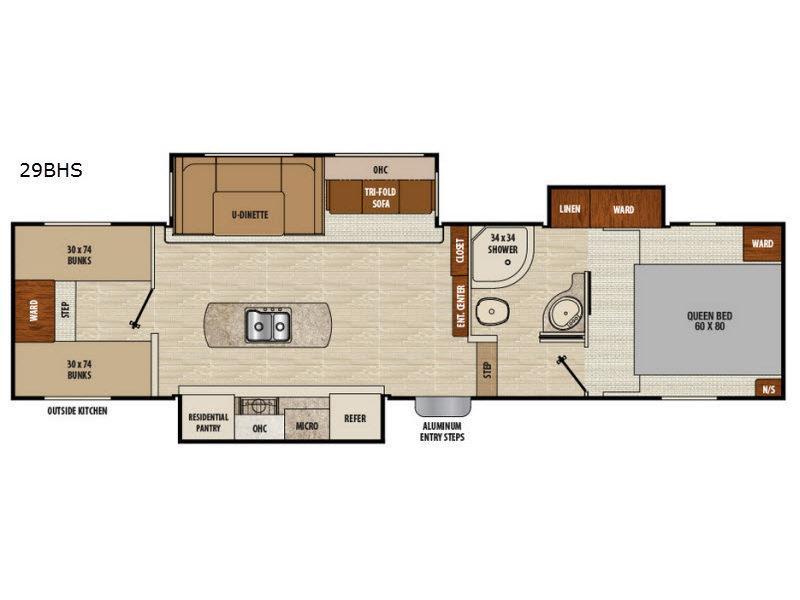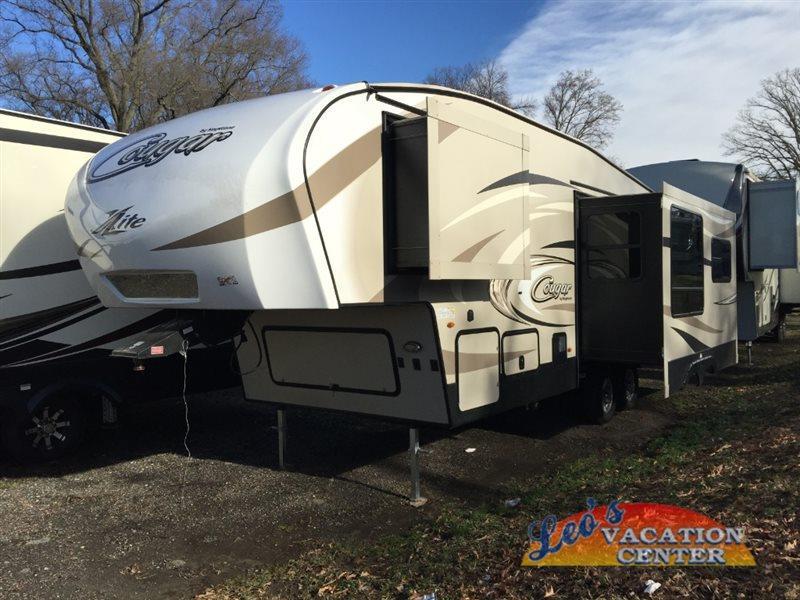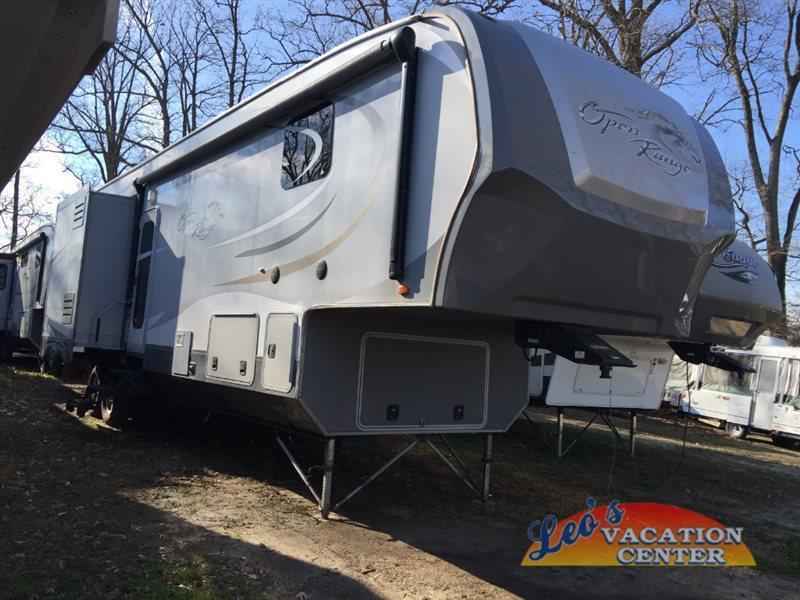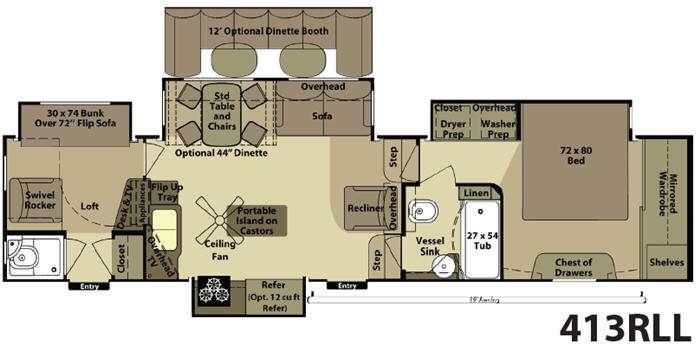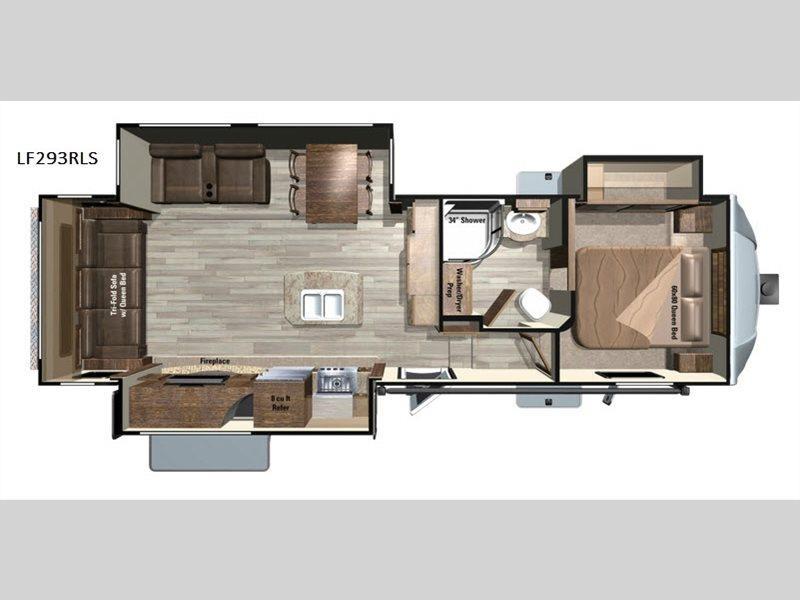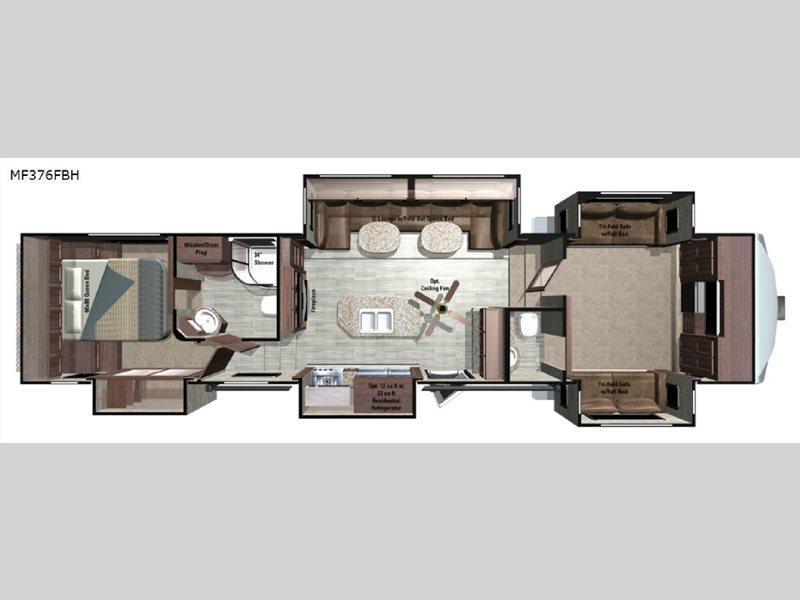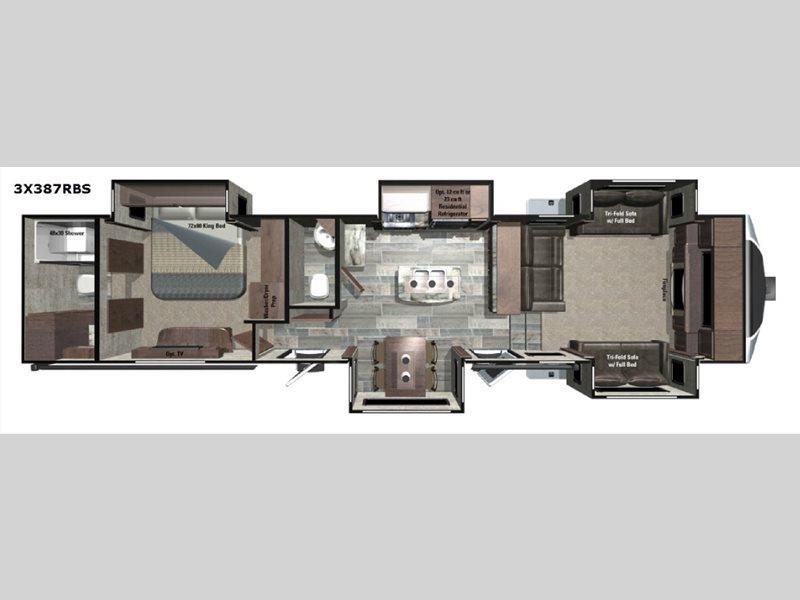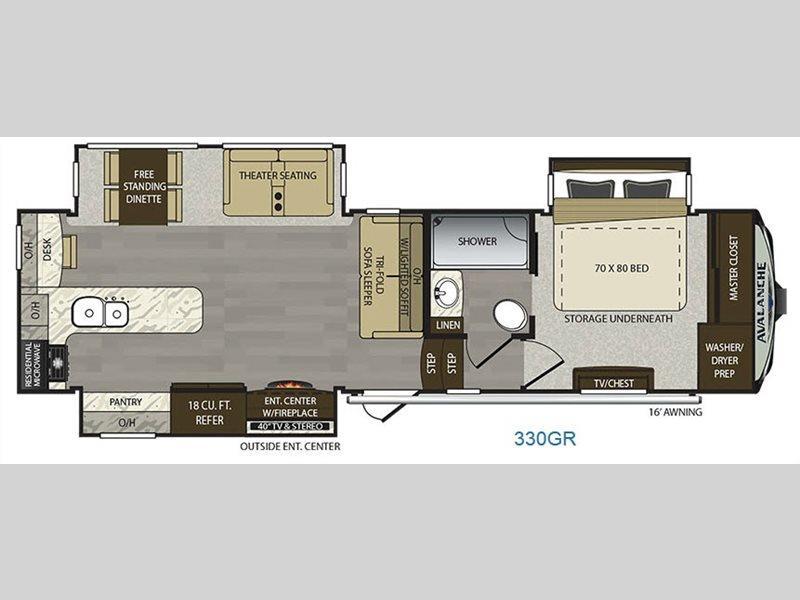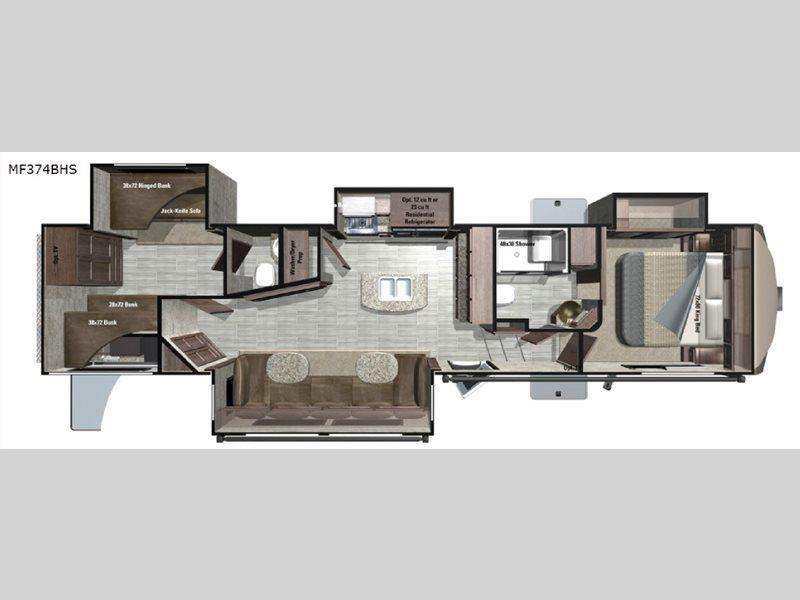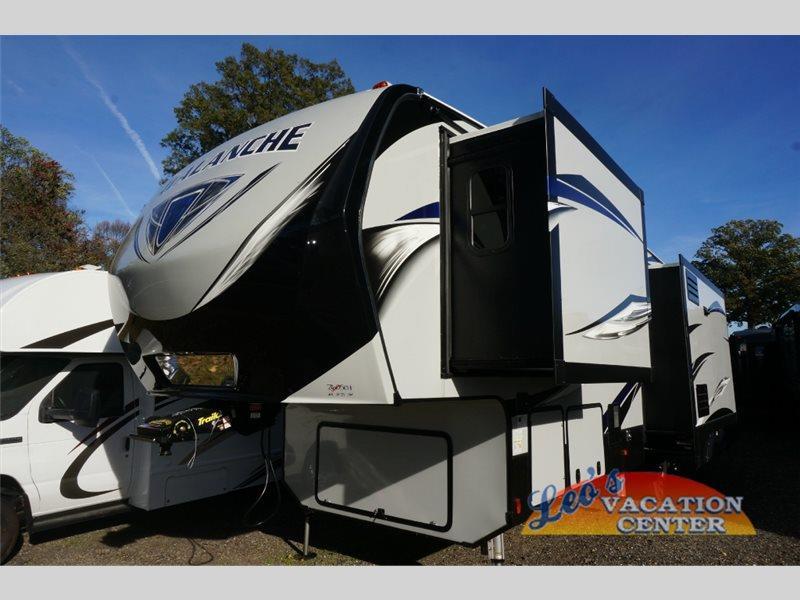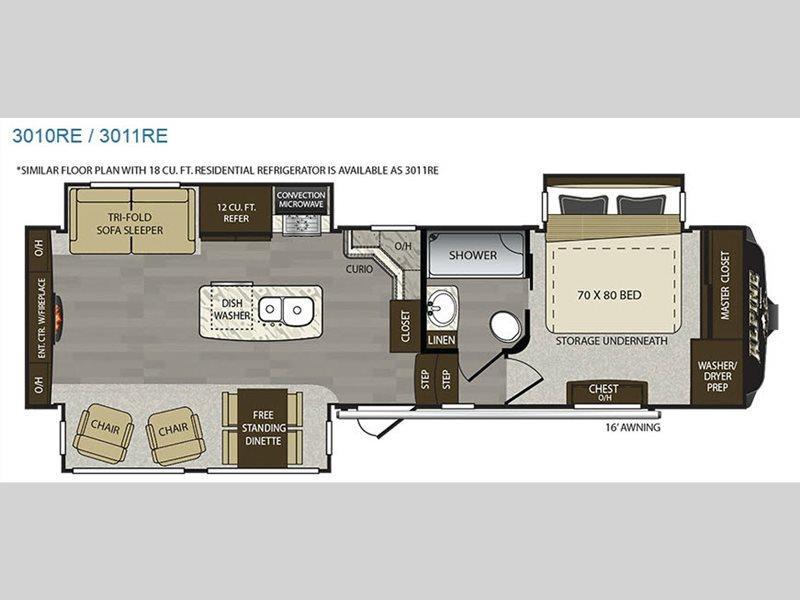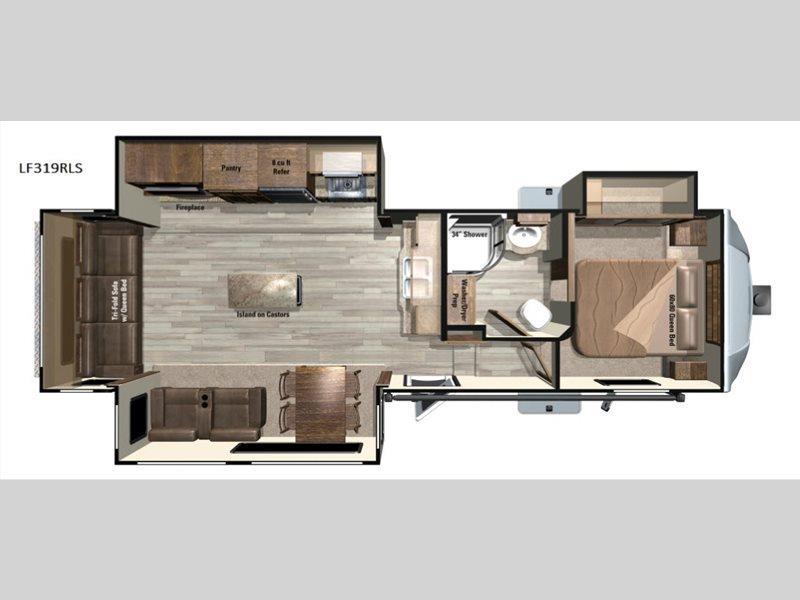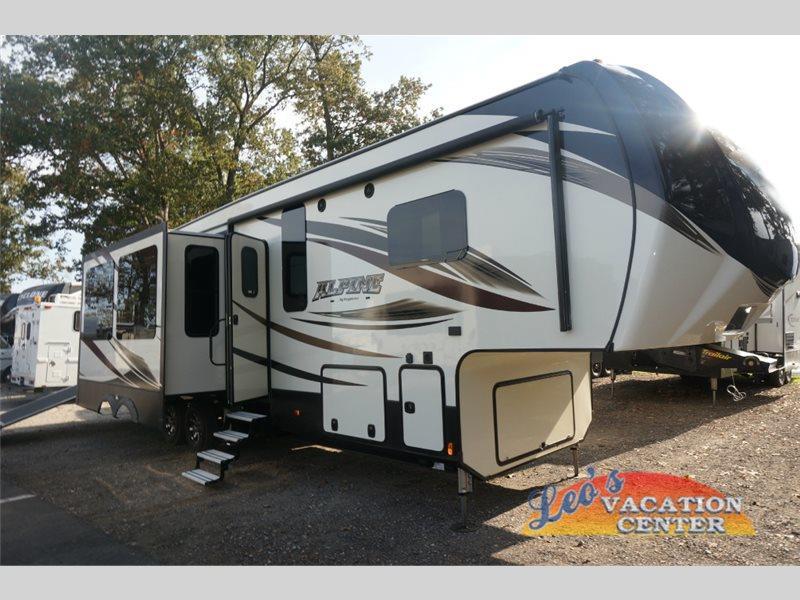- Keystone (27)
- Open Range (19)
- Forest River (11)
- Heartland Rv (8)
- Evergreen Rv (2)
5th Wheels for sale in Gambrills, Maryland
1-15 of 78
2017 Keystone Cougar 326RDS
$55,750
Gambrills, Maryland
Category 5th Wheels
Length 38
Posted Over 1 Month
2014 Forest River Rockwood Signature Ultra Lite 8289WS
Request Price
Gambrills, Maryland
Category 5th Wheels
Length 32
Posted Over 1 Month
2017 Coachmen Chaparral Lite 29BHS
Request Price
Gambrills, Maryland
Category 5th Wheels
Length 36
Posted Over 1 Month
2017 Keystone Cougar X-Lite 25RES
$35,071
Gambrills, Maryland
Category 5th Wheels
Length 29
Posted Over 1 Month
2013 Open Range RV 413RLL
Request Price
Gambrills, Maryland
Category 5th Wheels
Length 40
Posted Over 1 Month
2013 Open Range Open Range RV 413RLL
Request Price
Gambrills, Maryland
Category 5th Wheels
Length 40
Posted Over 1 Month
2017 Open Range Open Range Light LF293RLS
$51,123
Gambrills, Maryland
Category 5th Wheels
Length 35
Posted Over 1 Month
2017 Open Range Mesa Ridge MF376FBH
$69,150
Gambrills, Maryland
Category 5th Wheels
Length 42
Posted Over 1 Month
2017 Open Range Open Range 3X 387RBS
$87,977
Gambrills, Maryland
Category 5th Wheels
Length 42
Posted Over 1 Month
2017 Keystone Avalanche 330GR
$65,283
Gambrills, Maryland
Category 5th Wheels
Length -
Posted Over 1 Month
2017 Open Range Mesa Ridge MF374BHS
$68,237
Gambrills, Maryland
Category 5th Wheels
Length 40
Posted Over 1 Month
2017 Keystone Avalanche 320RS
$64,383
Gambrills, Maryland
Category 5th Wheels
Length 36
Posted Over 1 Month
2017 Keystone Alpine 3011RE
$73,990
Gambrills, Maryland
Category 5th Wheels
Length 34
Posted Over 1 Month
2017 Open Range Open Range Light LF319RLS
$51,546
Gambrills, Maryland
Category 5th Wheels
Length 36
Posted Over 1 Month
2017 Keystone Alpine 3900RE
$83,081
Gambrills, Maryland
Category 5th Wheels
Length 39
Posted Over 1 Month
