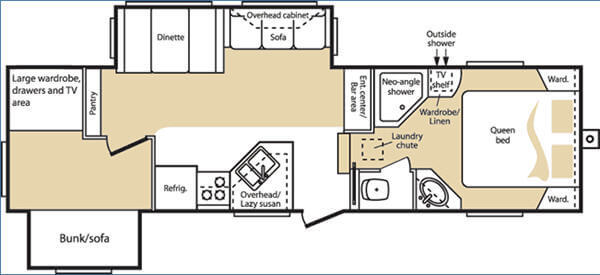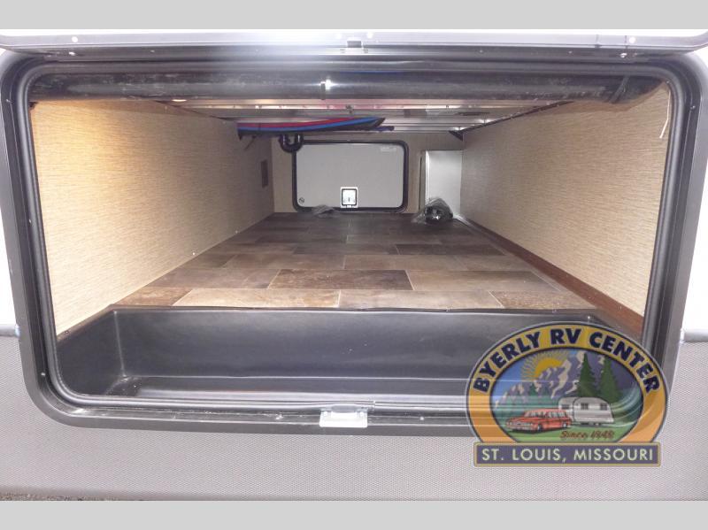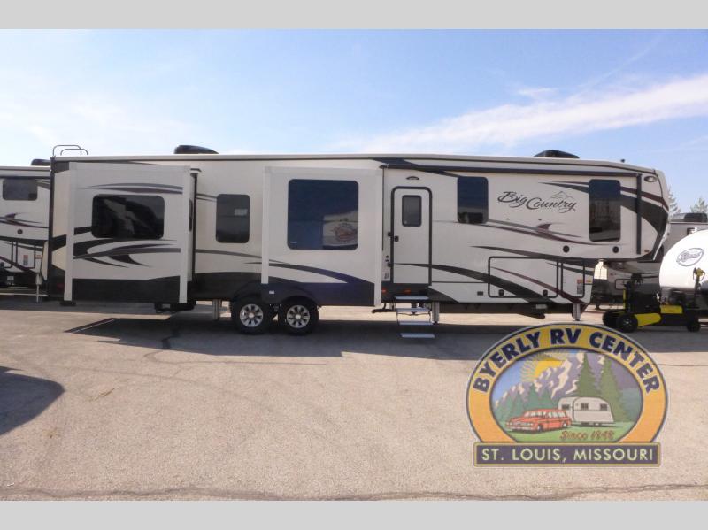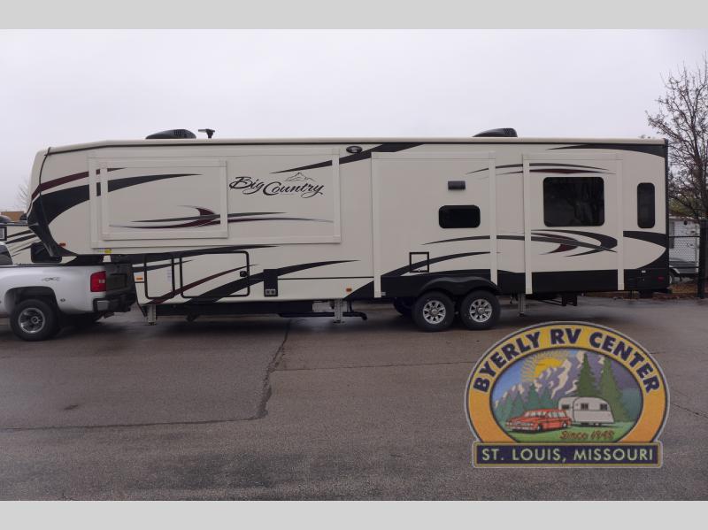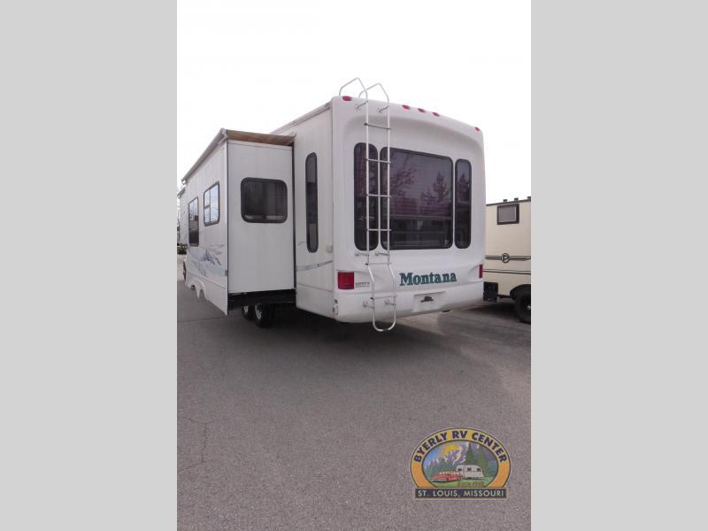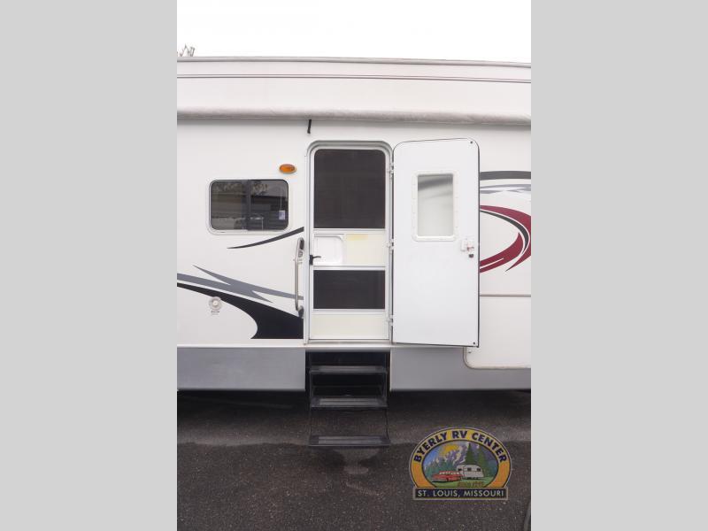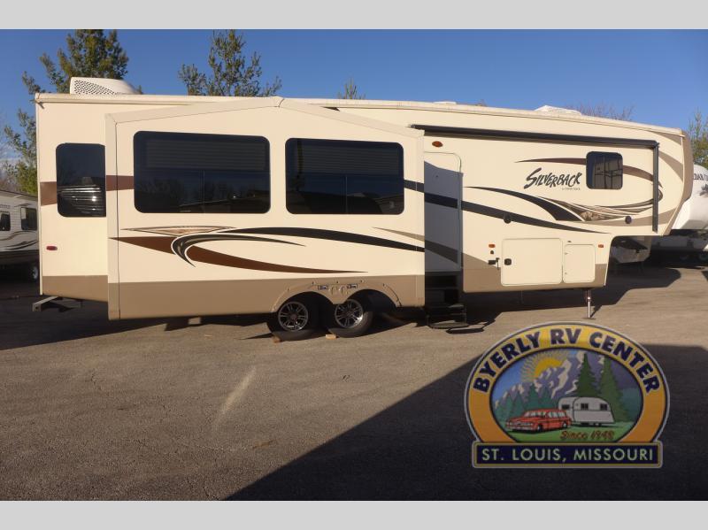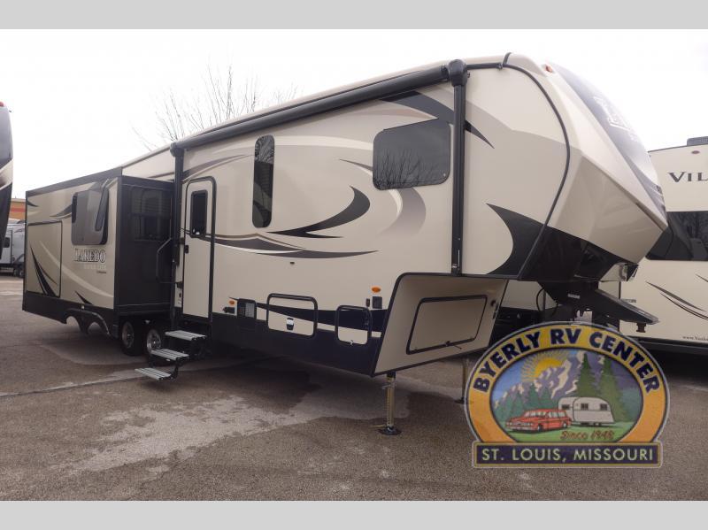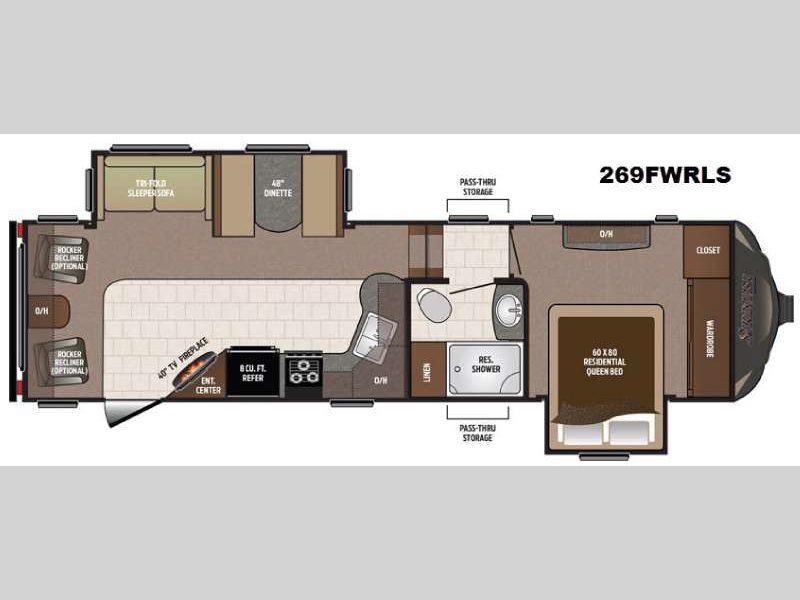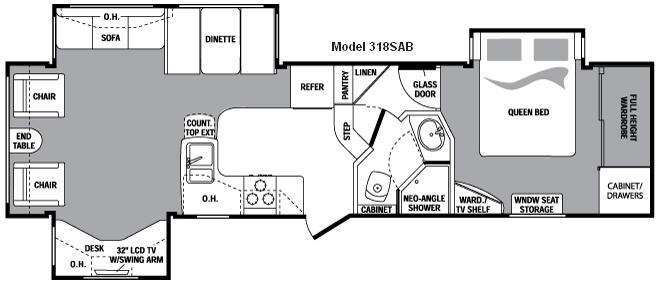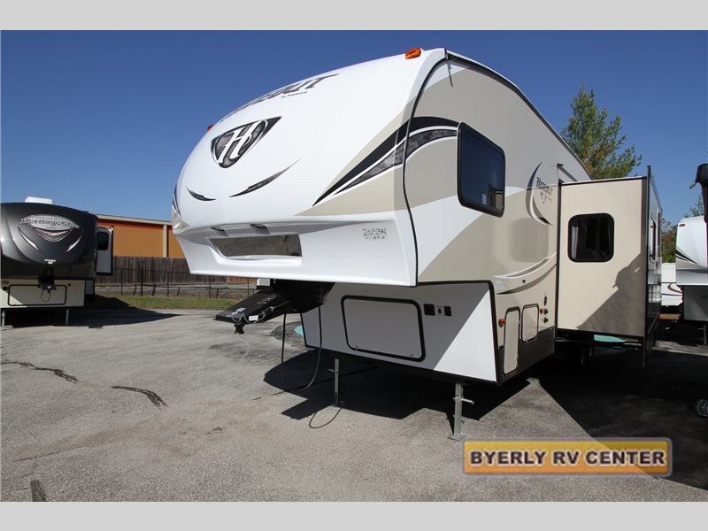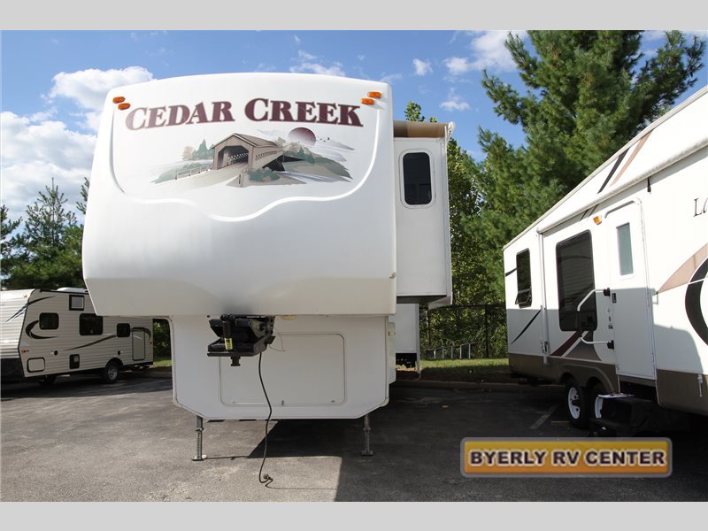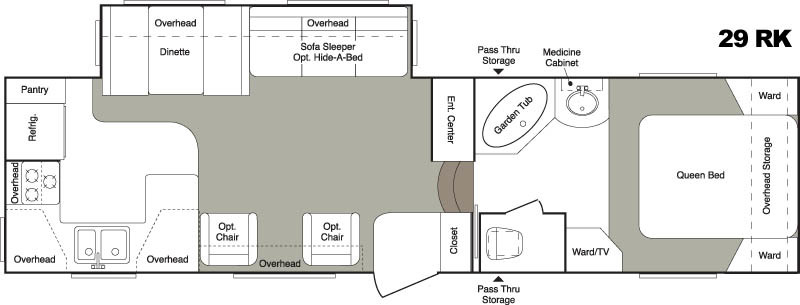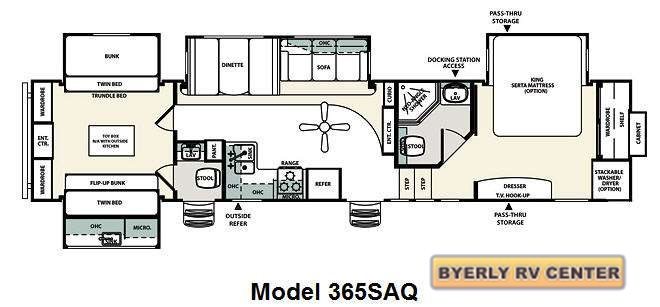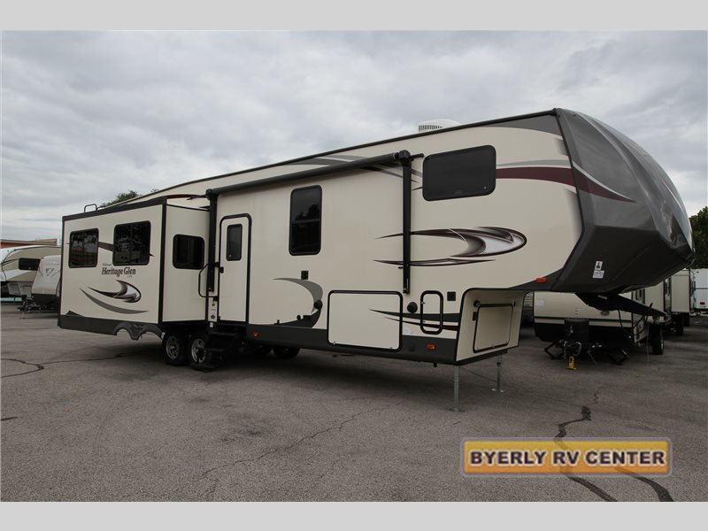- Keystone Rv (28)
- Heartland (9)
- Forest River Rv (8)
- Coachmen Rv (1)
- Kz (1)
5th Wheels for sale in Eureka, Missouri
1-15 of 51
2006 Keystone Rv Cougar 289EFS
Request Price
Eureka, Missouri
Category 5th Wheels
Length 33
Posted Over 1 Month
2017 Keystone Rv Sprinter 357FWLFT
$49,980
Eureka, Missouri
Category 5th Wheels
Length 41
Posted Over 1 Month
2017 Heartland Big Country 4010 RD
$69,995
Eureka, Missouri
Category 5th Wheels
Length 42
Posted Over 1 Month
2017 Heartland Big Country 3965 DSS
$69,995
Eureka, Missouri
Category 5th Wheels
Length 42
Posted Over 1 Month
2003 Keystone Rv Montana 3280 RL
Request Price
Eureka, Missouri
Category 5th Wheels
Length 34
Posted Over 1 Month
2017 Winners Circle Winners Circle 36SRV
$18,450
Eureka, Missouri
Category 5th Wheels
Length -
Posted Over 1 Month
2015 Forest River Rv Cedar Creek Silverback 33IK
$42,420
Eureka, Missouri
Category 5th Wheels
Length 37
Posted Over 1 Month
2017 Keystone Rv Laredo Super Lite 298RL
$38,995
Eureka, Missouri
Category 5th Wheels
Length 34
Posted Over 1 Month
2017 Keystone Rv Sprinter 269FWRLS
$35,995
Eureka, Missouri
Category 5th Wheels
Length 33
Posted Over 1 Month
2010 Keystone Rv Cougar 318SAB
$19,550
Eureka, Missouri
Category 5th Wheels
Length 35
Posted Over 1 Month
2017 Keystone Rv Hideout 281DBS
$28,995
Eureka, Missouri
Category 5th Wheels
Length -
Posted Over 1 Month
2008 Forest River Rv Cedar Creek 32TK
Request Price
Eureka, Missouri
Category 5th Wheels
Length 36
Posted Over 1 Month
2006 Keystone Rv Laredo 29RK
$13,894
Eureka, Missouri
Category 5th Wheels
Length 32
Posted Over 1 Month
2012 Forest River Rv Sierra 365SAQ
$29,952
Eureka, Missouri
Category 5th Wheels
Length 42
Posted Over 1 Month
2017 Forest River Rv Wildwood Heritage Glen 337BAR
$49,948
Eureka, Missouri
Category 5th Wheels
Length 40
Posted Over 1 Month
