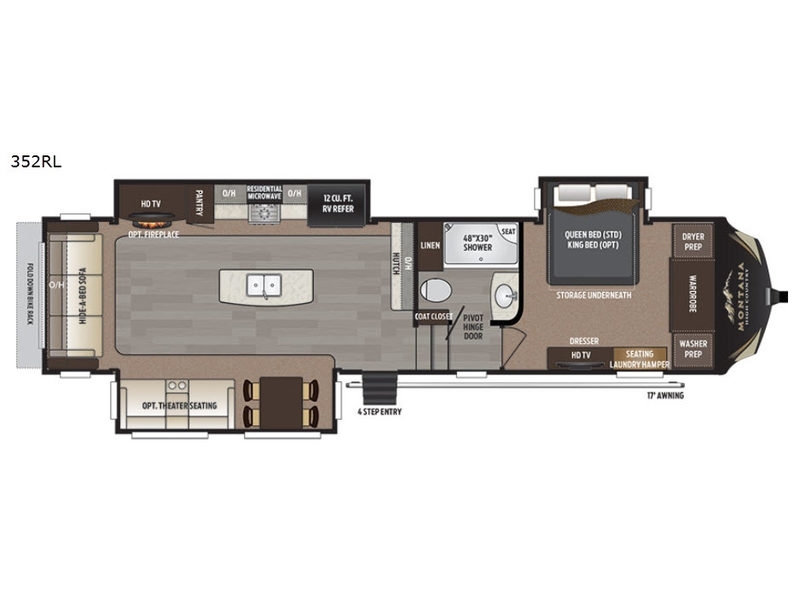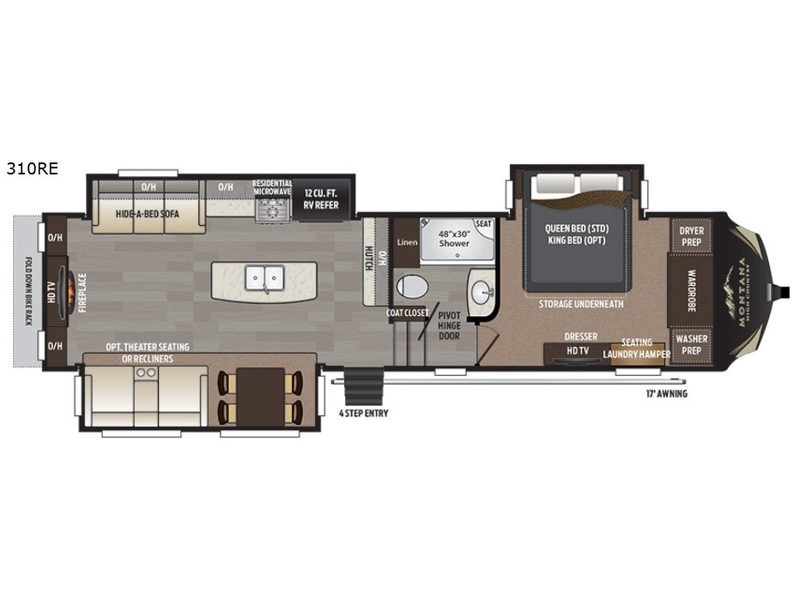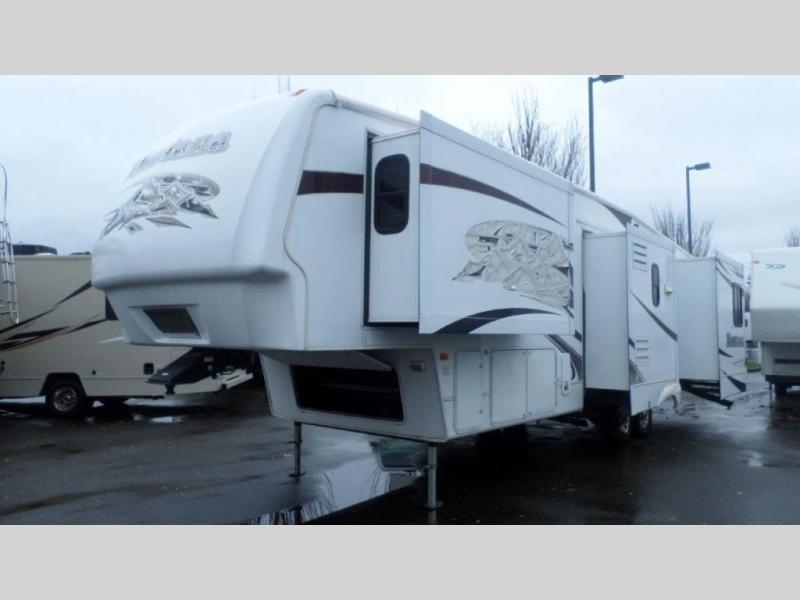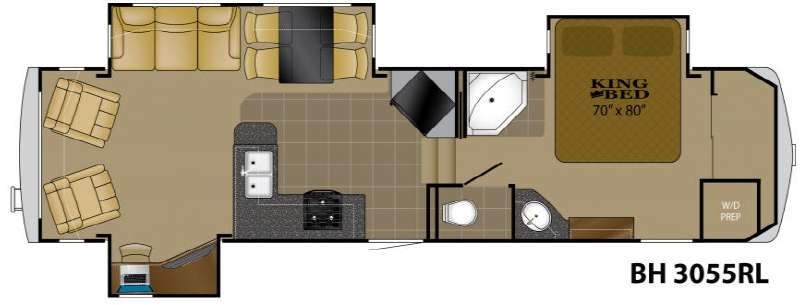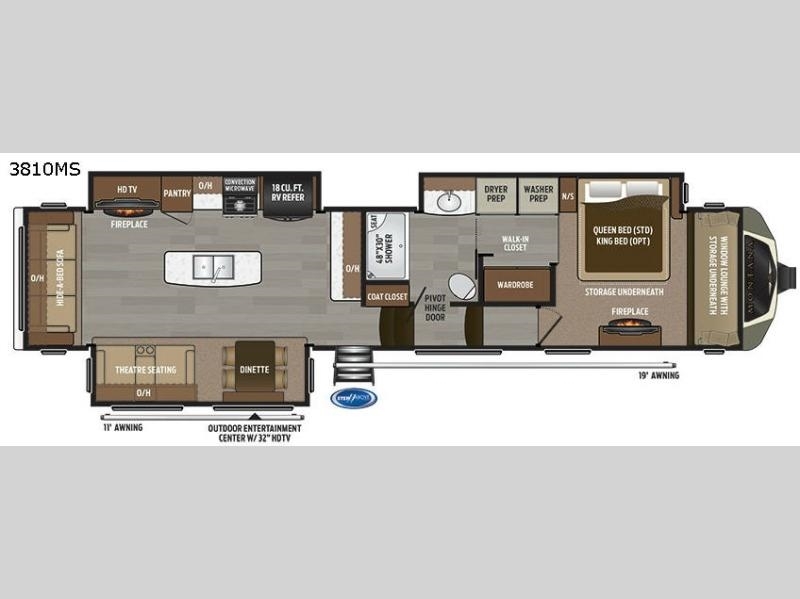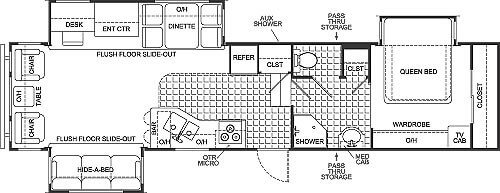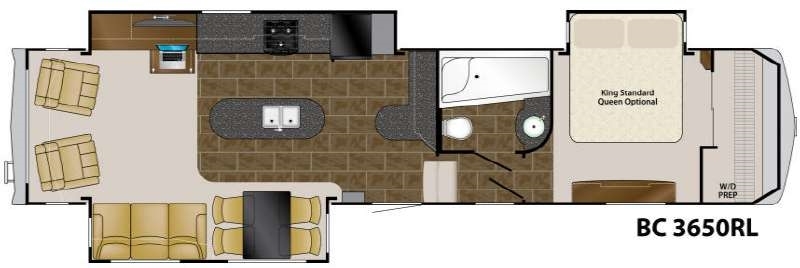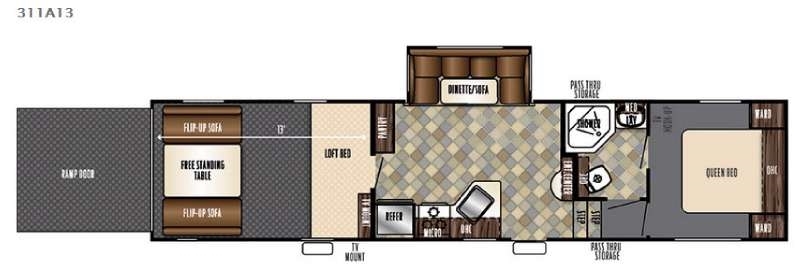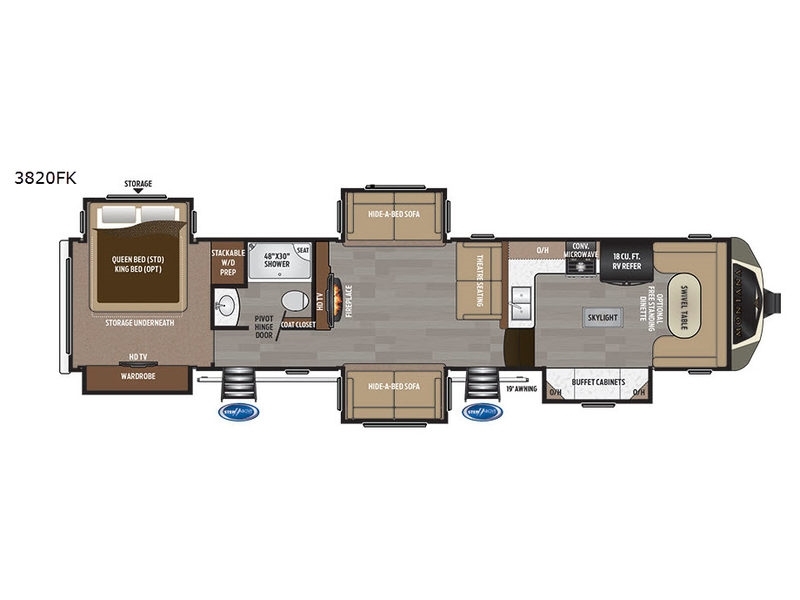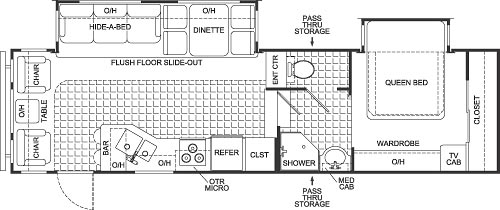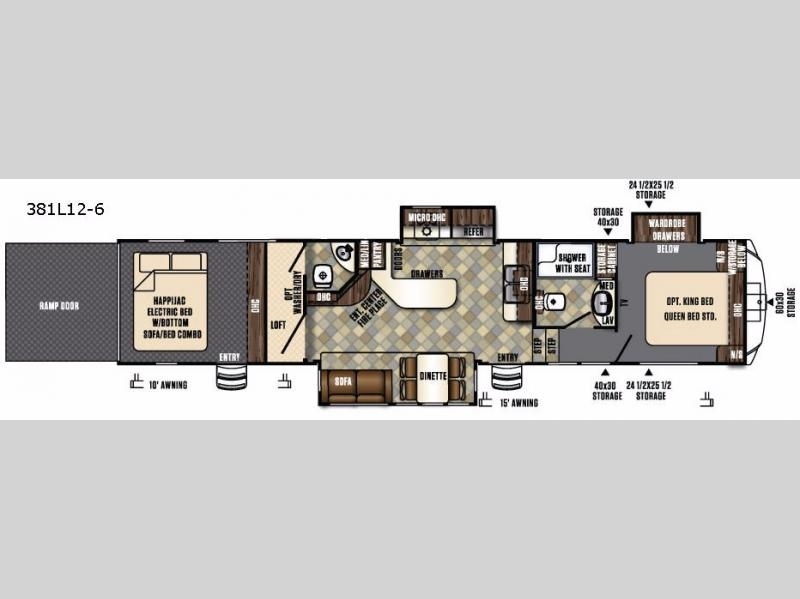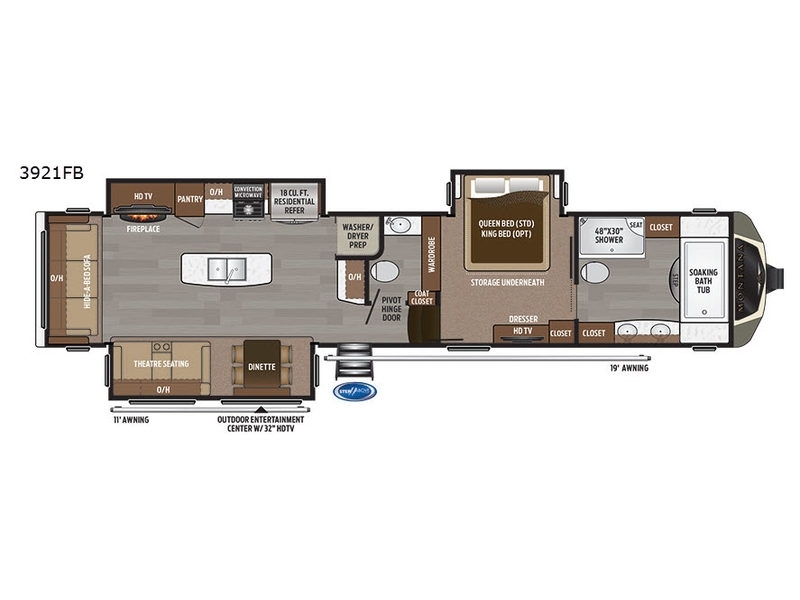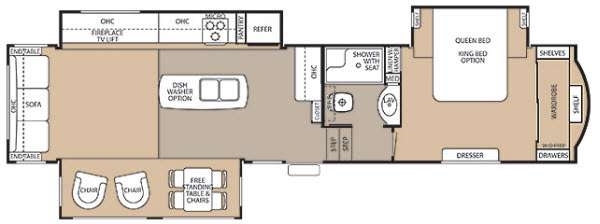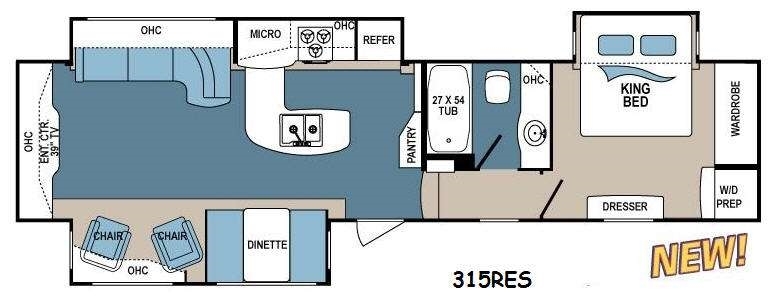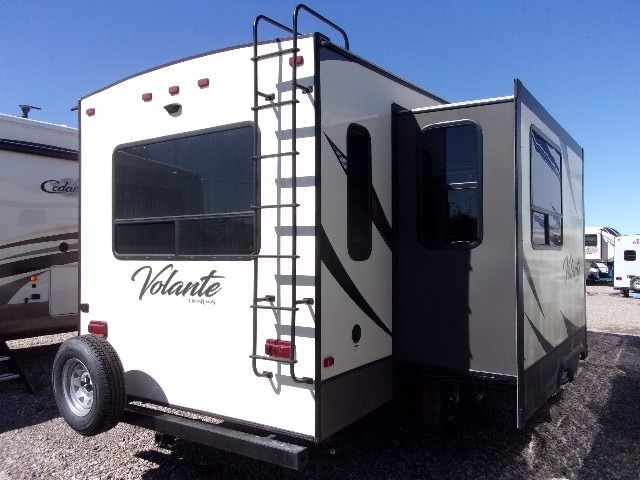- Keystone (6)
- Forest River Rv (5)
- Heartland (5)
- Keystone Rv (5)
- Crossroads Rv (4)
5th Wheels for sale in Bullhead City, Arizona
1-15 of 49
2017 Keystone Montana High Country 352RL
Request Price
Bullhead City, Arizona
Category 5th Wheels
Length 37
Posted Over 1 Month
2017 Keystone Montana High Country 310RE
Request Price
Bullhead City, Arizona
Category 5th Wheels
Length 31
Posted Over 1 Month
2008 Keystone Montana 3400RL
$39,995
Bullhead City, Arizona
Category 5th Wheels
Length 34
Posted Over 1 Month
2012 Heartland Bighorn 3055RL
$34,995
Bullhead City, Arizona
Category 5th Wheels
Length 30
Posted Over 1 Month
2017 Keystone Montana 3810 MS
$79,995
Bullhead City, Arizona
Category 5th Wheels
Length 40
Posted Over 1 Month
2004 Pilgrim International Open Road 357 RLDS
$16,995
Bullhead City, Arizona
Category 5th Wheels
Length 37
Posted Over 1 Month
2011 Heartland Big Country 3650 RL
$29,995
Bullhead City, Arizona
Category 5th Wheels
Length 39
Posted Over 1 Month
2017 Forest River Vengeance Super Sport 311A13
Request Price
Bullhead City, Arizona
Category 5th Wheels
Length 31
Posted Over 1 Month
2017 Keystone Montana 3820 FK
Request Price
Bullhead City, Arizona
Category 5th Wheels
Length 38
Posted Over 1 Month
2005 Pilgrim International Open Road 316 RLS-5
$19,995
Bullhead City, Arizona
Category 5th Wheels
Length 33
Posted Over 1 Month
2017 Forest River Vengeance Touring Edition 381L12-2
Request Price
Bullhead City, Arizona
Category 5th Wheels
Length 43
Posted Over 1 Month
2017 Keystone Montana 3921 FB
Request Price
Bullhead City, Arizona
Category 5th Wheels
Length 39
Posted Over 1 Month
2014 Forest River Cedar Creek 36CKTS
$64,995
Bullhead City, Arizona
Category 5th Wheels
Length 40
Posted Over 1 Month
2014 Dutchmen Denali 316RES
$34,995
Bullhead City, Arizona
Category 5th Wheels
Length 39
Posted Over 1 Month
2017 Crossroads Volante 280RL
Request Price
Bullhead City, Arizona
Category 5th Wheels
Length 28
Posted Over 1 Month
