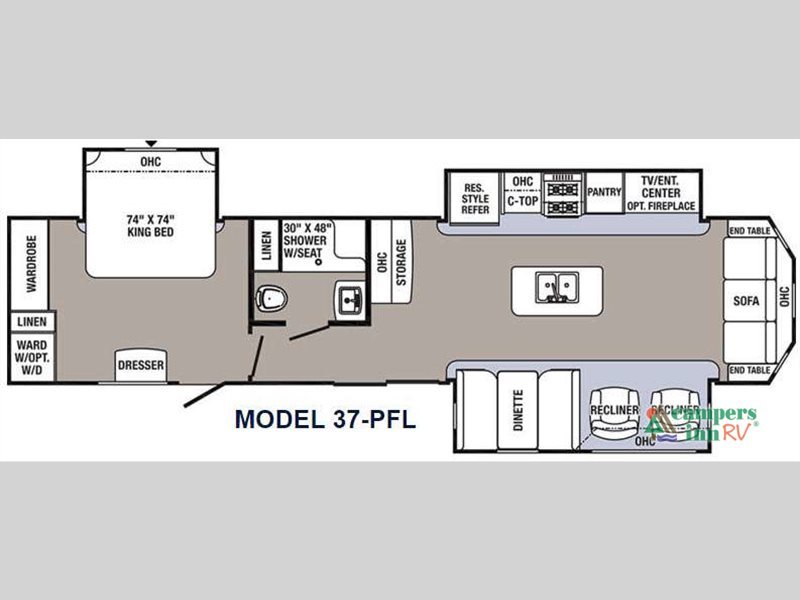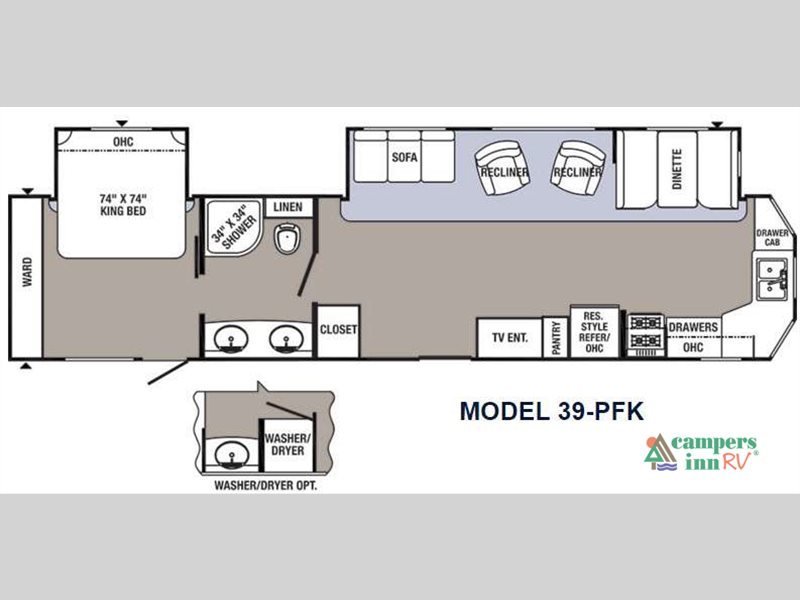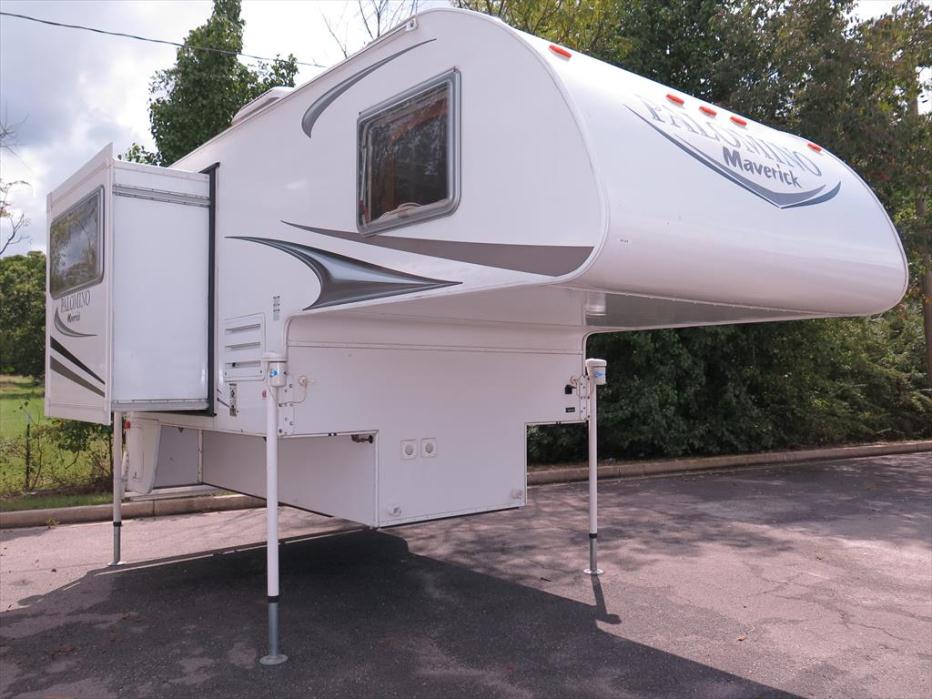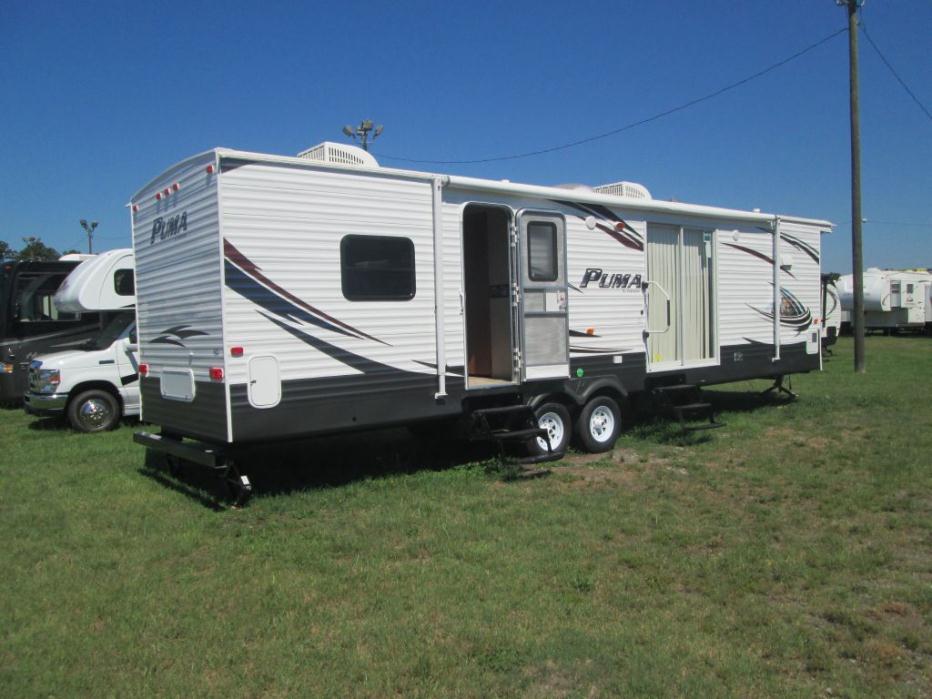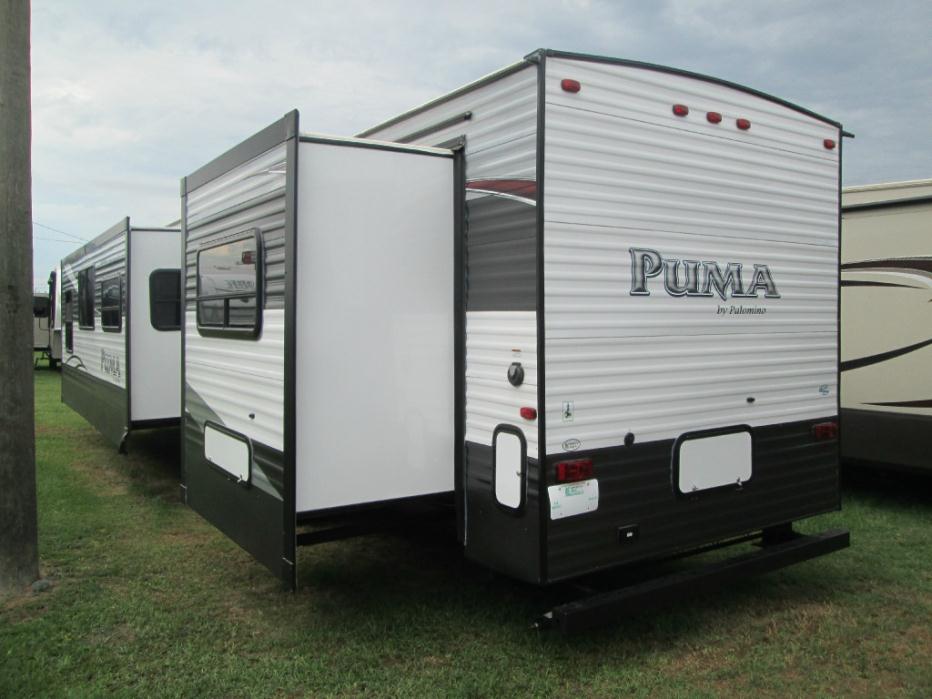- Puma Destination 39-PFK (2)
- Maverick 2902 (1)
- Puma 32-FKSL (1)
- Puma Destination 37-PFL (1)
- Sabre 36QBOK (1)
Palomino rvs for sale in Byron, Georgia
1-6 of 6
2017 Palomino Puma Destination 37-PFL
$44,230
Byron, Georgia
Category Park Models
Length -
Posted Over 1 Month
2016 Palomino Puma Destination 39-PFK
$42,777
Byron, Georgia
Category Park Models
Length -
Posted Over 1 Month
2015 Palomino Puma Destination 39-PFK
$41,680
Byron, Georgia
Category -
Length 41
Posted Over 1 Month
