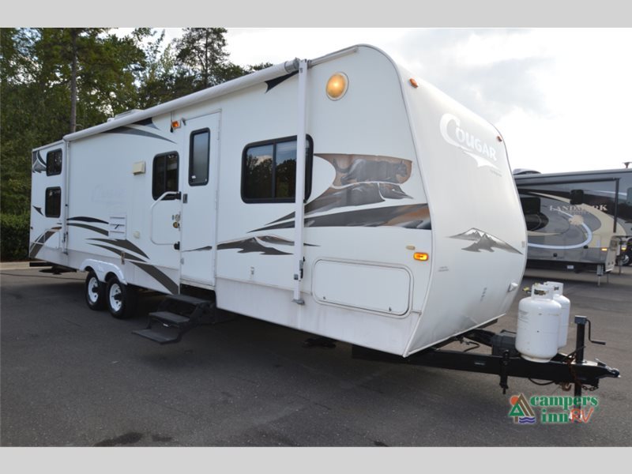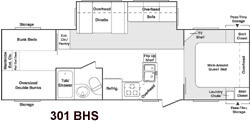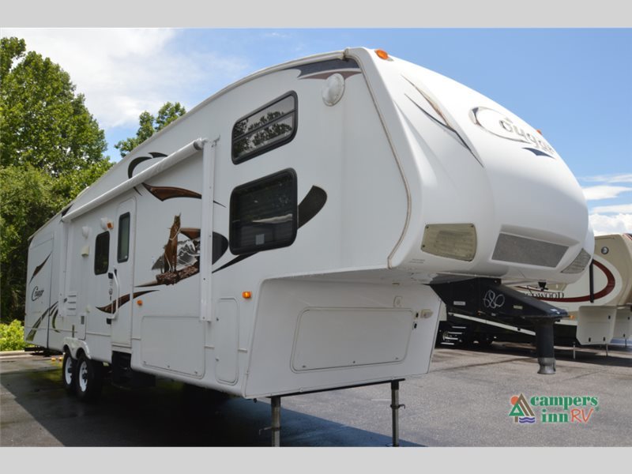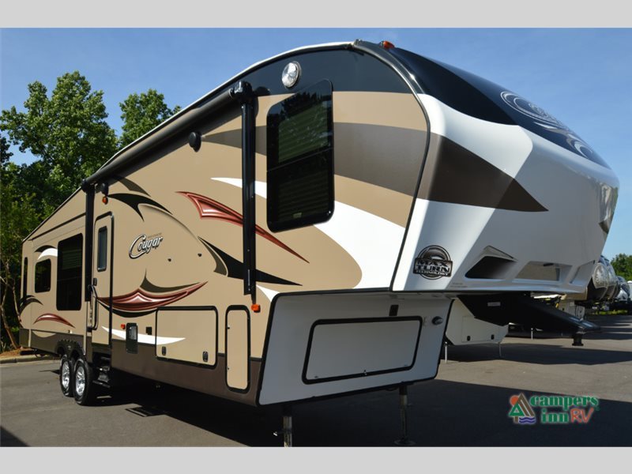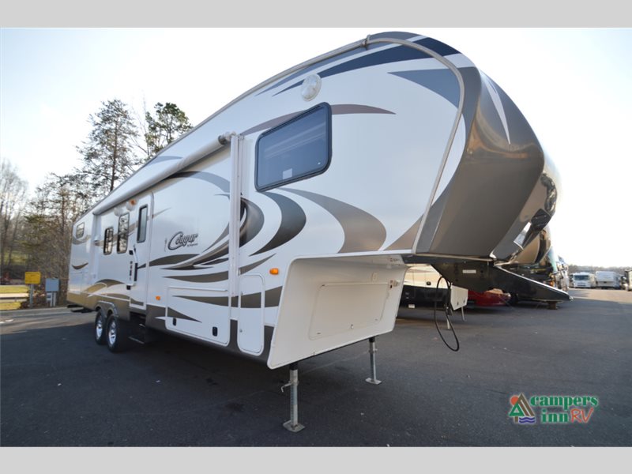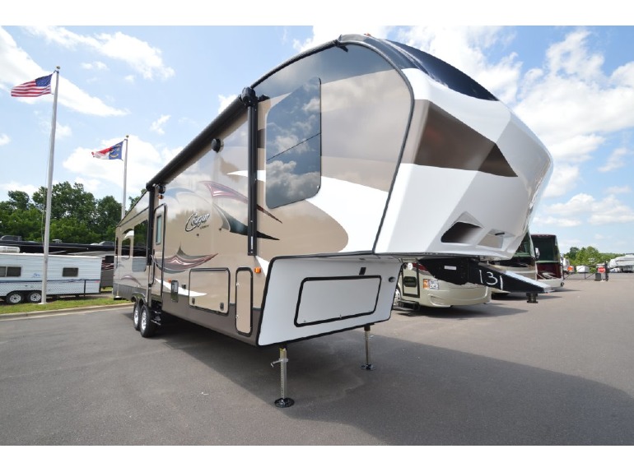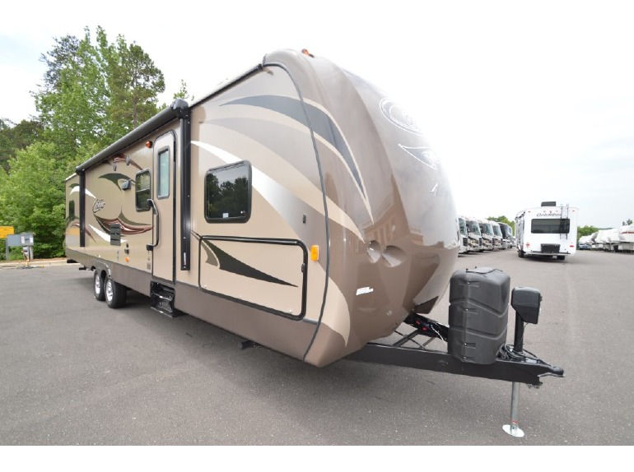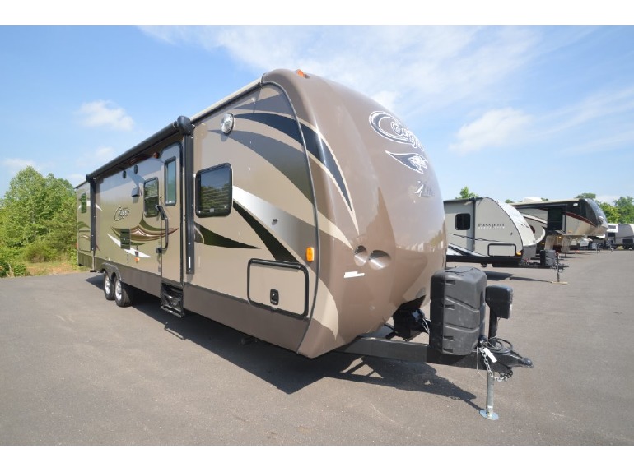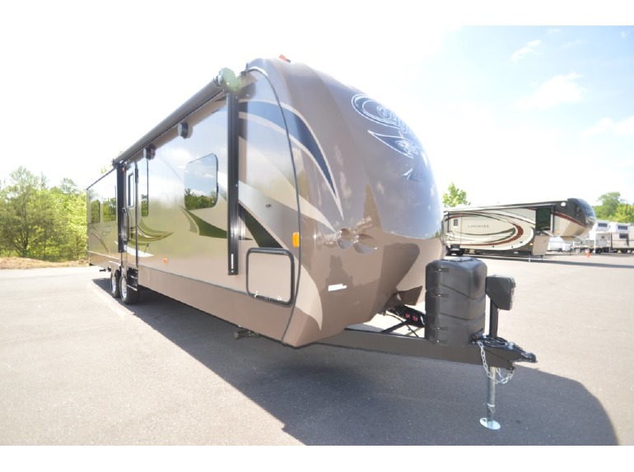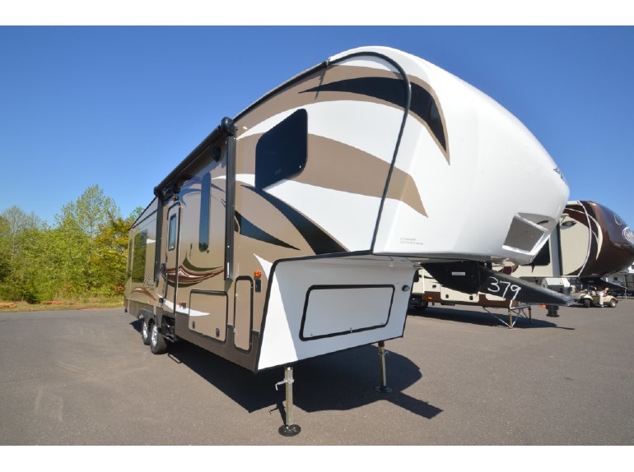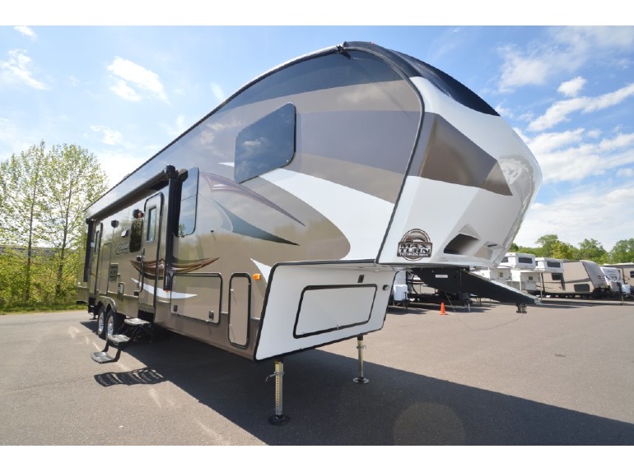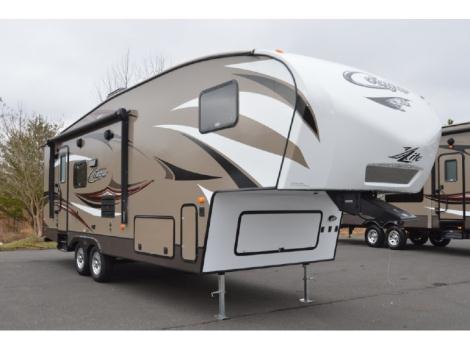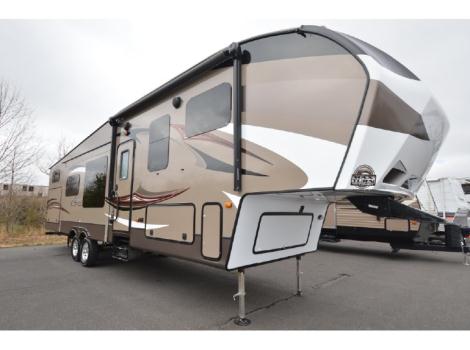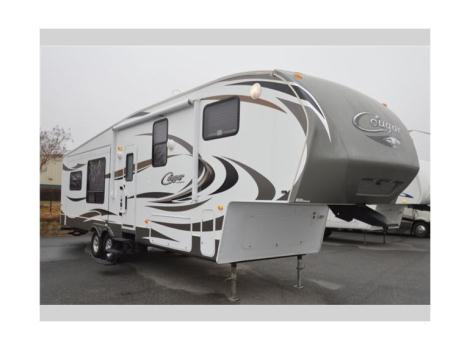- 5th Wheels (14)
- Travel Trailers (13)
- Toy Haulers (1)
Keystone Cougar rvs for sale in Mocksville, North Carolina
1-15 of 30
Keystone Rv Cougar 301BHS
$12,500
Mocksville, North Carolina
Category -
Length -
Posted Over 1 Month
2006 Keystone Rv Cougar 301BHS
$12,500
Mocksville, North Carolina
Category Travel Trailers
Length 34
Posted Over 1 Month
2014 Keystone Rv Cougar 280RLS
$28,999
Mocksville, North Carolina
Category 5th Wheels
Length -
Posted Over 1 Month
2010 Keystone Rv Cougar 322QBS
$25,900
Mocksville, North Carolina
Category 5th Wheels
Length -
Posted Over 1 Month
2015 Keystone Rv Cougar 333MKS
$39,990
Mocksville, North Carolina
Category 5th Wheels
Length -
Posted Over 1 Month
2016 Keystone Rv Sprinter 358FWBHS
$31,550
Mocksville, North Carolina
Category -
Length -
Posted Over 1 Month
2016 Keystone Rv Cougar 333MKS
$66,854
Mocksville, North Carolina
Category 5th Wheels
Length 37
Posted Over 1 Month
2016 Keystone Rv Cougar X-Lite 32FBS
$46,478
Mocksville, North Carolina
Category Travel Trailers
Length -
Posted Over 1 Month
2015 Keystone Rv Cougar X-Lite 32ROB
$31,343
Mocksville, North Carolina
Category Travel Trailers
Length -
Posted Over 1 Month
2016 Keystone Rv Cougar X-Lite 33RES
$50,400
Mocksville, North Carolina
Category Travel Trailers
Length 36
Posted Over 1 Month
2016 Keystone Rv Cougar X-Lite 28SGS
$44,235
Mocksville, North Carolina
Category 5th Wheels
Length 31
Posted Over 1 Month
2016 Keystone Rv Cougar 326SRX
$62,243
Mocksville, North Carolina
Category Toy Haulers
Length 38
Posted Over 1 Month
2015 Keystone Rv Cougar X-Lite 26RLS
$37,917
Mocksville, North Carolina
Category 5th Wheels
Length 29
Posted Over 1 Month
2015 Keystone Rv Cougar 336BHS
$58,407
Mocksville, North Carolina
Category 5th Wheels
Length 38
Posted Over 1 Month
2012 Keystone Rv Cougar 327RES
$36,890
Mocksville, North Carolina
Category 5th Wheels
Length 36
Posted Over 1 Month
