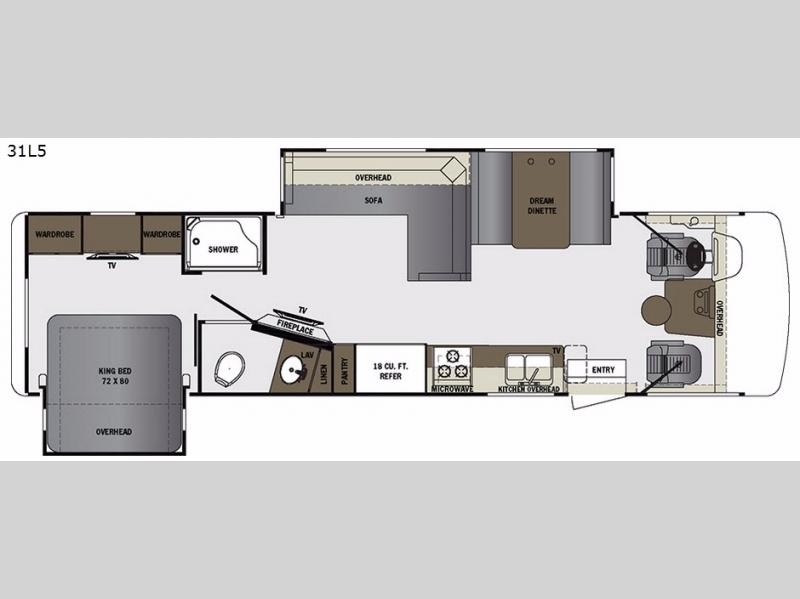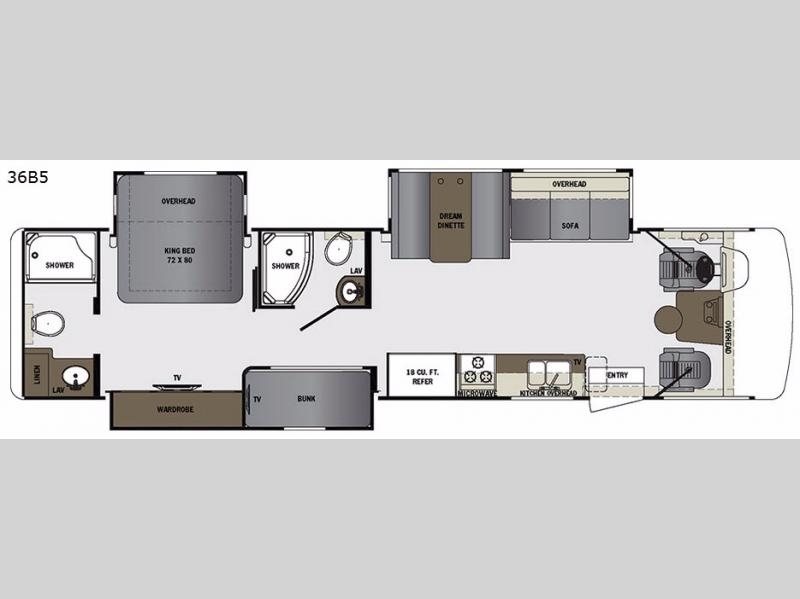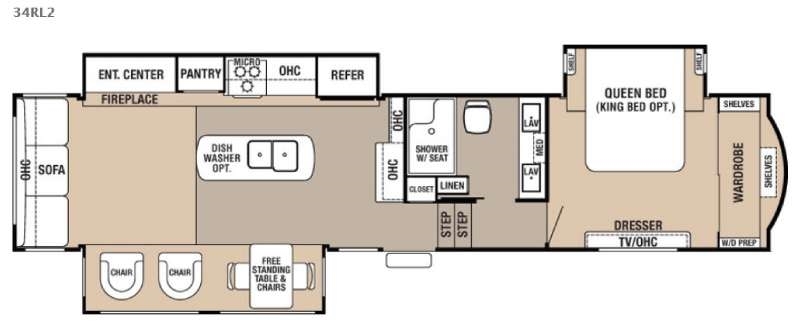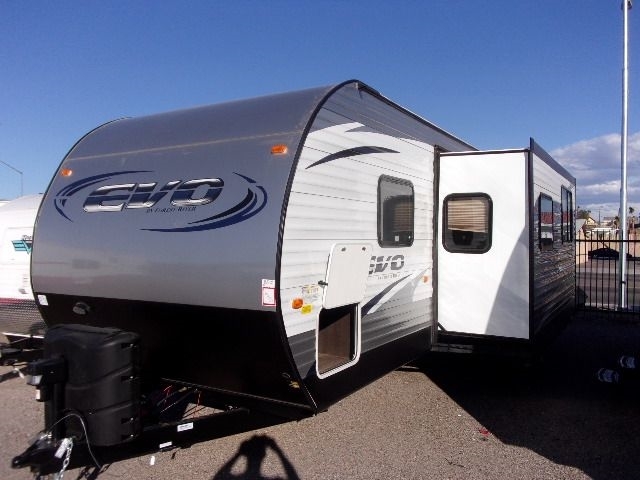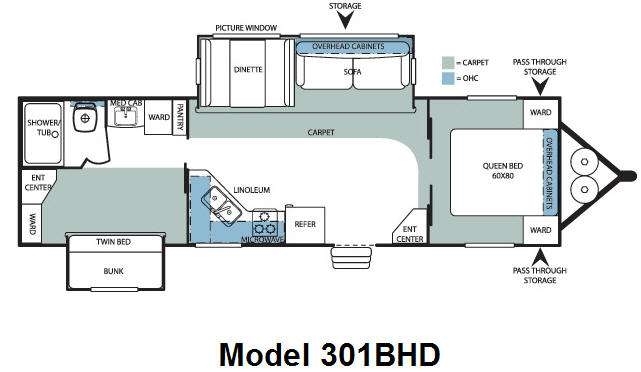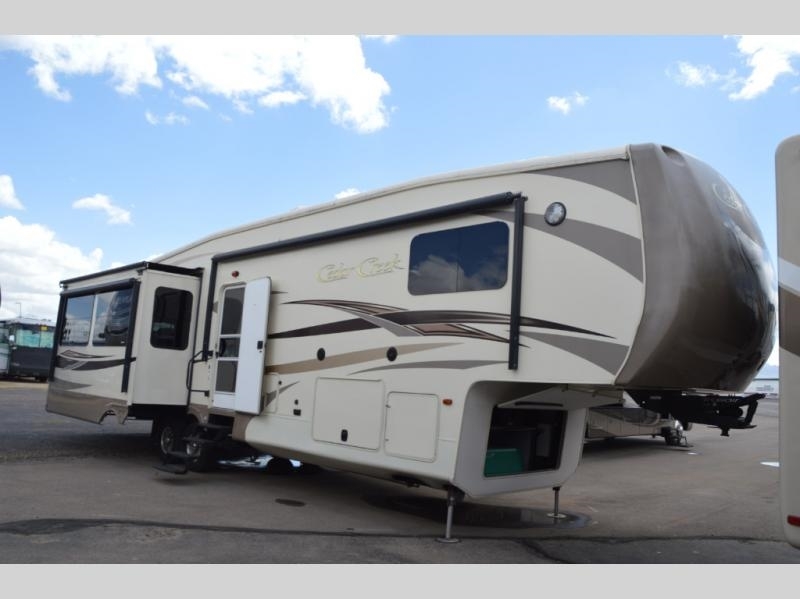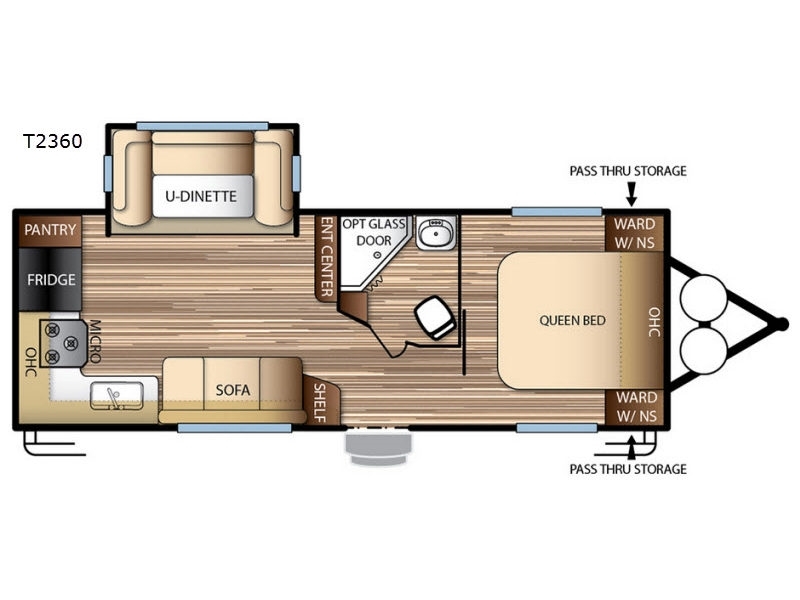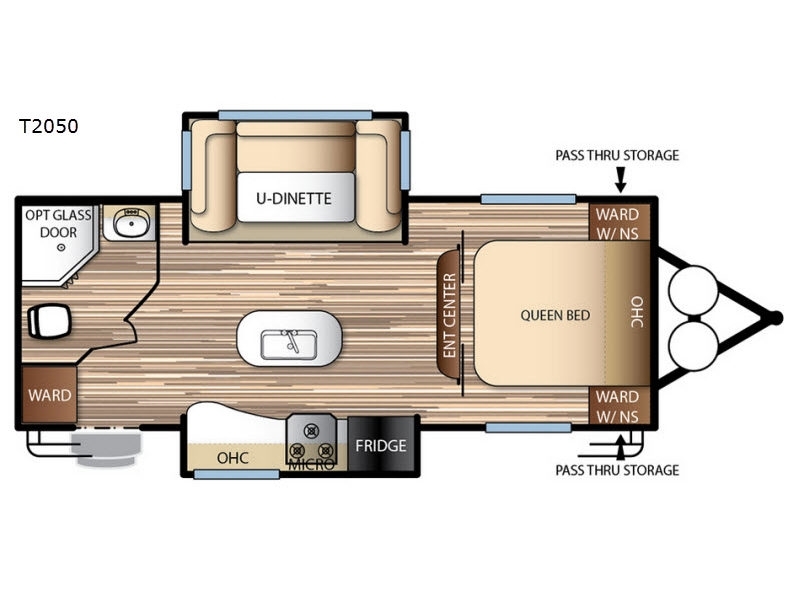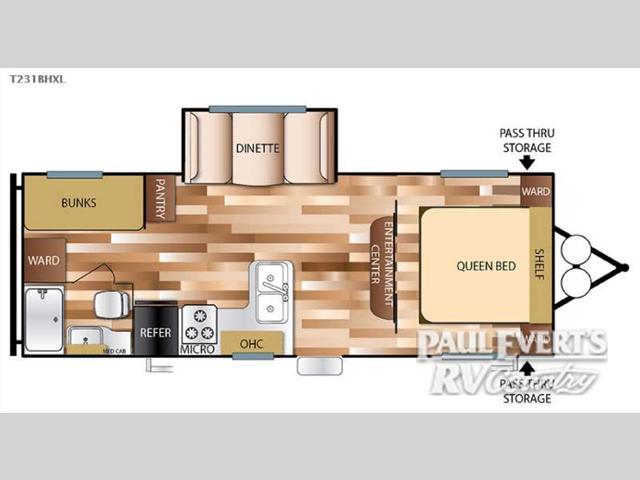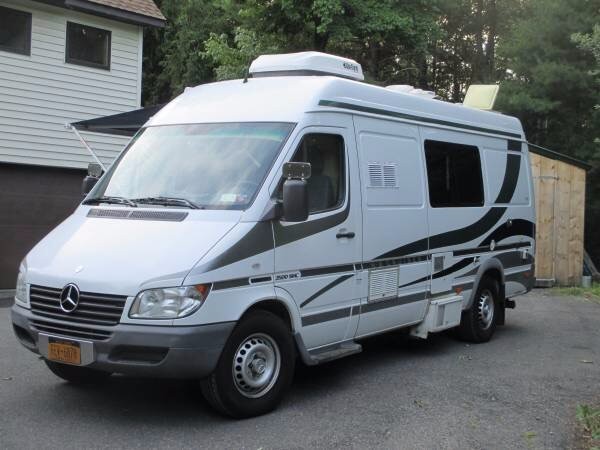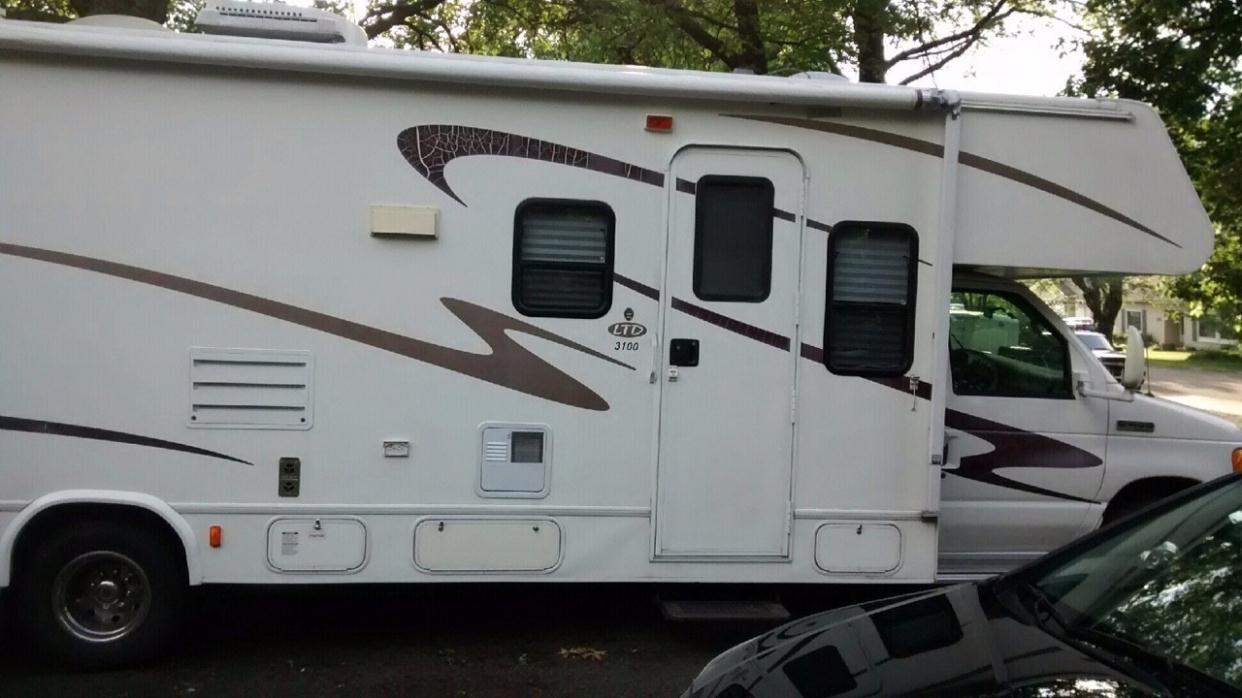Request Price
Coburg, Oregon
Category
Travel Trailers
Length
28
Posted Over 1 Month
2017 Forest River EVO T2850, Dual entry and double beds provide "double" the fun in this travel trailer. The EVO T2850 by Forest River will help you enjoy any trip in the good outdoors.As you enter the main entrance, to the right is a bedroom with a queen bed, dual wardrobes and nightstands as well as overhead cabinets. You are able to enter the bedroom from both sides of the bed.The main living area features a large slide with a sofa and a U-shaped dinette. Along the front of the living area is an entertainment center for easy viewing from the kitchen and living room. You will also find a kitchen sink, three burner range, microwave, refrigerator, and pantry, plus a wardrobe on the other side of the trailer.When you enter the rear bathroom you will find a sink, toilet, and a shower. There is also a private entry/exit door in the bathroom from the outside.The rear set of double size bunk beds includes a built in ladder. This space provides sleeping for 2-4 people.Looking for more storage, the exterior pass thru compartment can help with that, plus there much more to see inside and out! BunkhouseU Shaped DinetteTwo Entry/Exit DoorsFront BedroomRear Bath , Bedroom / Bath - Bathroom, Bedroom / Bath - Bathroom Flooring Type: Vinyl, Bedroom / Bath - Bathroom Location: Rear, Bedroom / Bath - Bathroom Medicine Cabinet, Bedroom / Bath - Bathroom Mirror, Bedroom / Bath - Bathroom Vent / Fan System, Bedroom / Bath - Bathtub, Bedroom / Bath - Master Bedroom, Bedroom / Bath - Master Bedroom Door Style: Full Sliding Door, Bedroom / Bath - Master Bedroom Flooring Type: Vinyl, Bedroom / Bath - Master Bedroom Location: Front, Bedroom / Bath - Master Bedroom Mirror Doors, Bedroom / Bath - Number Of Bathrooms: 1, Bedroom / Bath - Number Of Double Beds: 2, Bedroom / Bath - Number Of Queen Size Beds: 1, Bedroom / Bath - Shower, Bedroom / Bath - Shower Door Type: Curtain, Bedroom / Bath - Toilet, Bedroom / Bath - Toilet Type: Plastic, Cargo / Storage - Pass-Thru Storage, Comfort - Air Conditioning (BTUs): 13,500, Comfort - Heater, Comfort - Sofa, Comfort - Number Of Sofas: 1, Comfort - Number Of Convertible / Sofa Beds: 2, Comfort - Air Conditioning Type: Automatic, Comfort - Sofa Material: Vinyl, Comfort - Heater Type: Automatic, Convenience - Power Vent Fan, Convenience - Roof Vents, Drivetrain - Number Of Axles: 2, Electrical / Generator - Exterior Plugs, Electrical / Generator - Ground Fault Plugs, Electrical / Generator - Battery, Electrical / Generator - Air Conditioning Prewiring, Electrical / Generator - Heat Prewiring, Electrical / Generator - Battery Power Converter, Entertainment - CD Player, Entertainment - Radio, Entertainment - Speakers, Entertainment - TV Antenna Prewiring, Entertainment - Cable Prewiring, Entertainment - Number Of Radios: 1, Entertainment - Speaker Location(s
