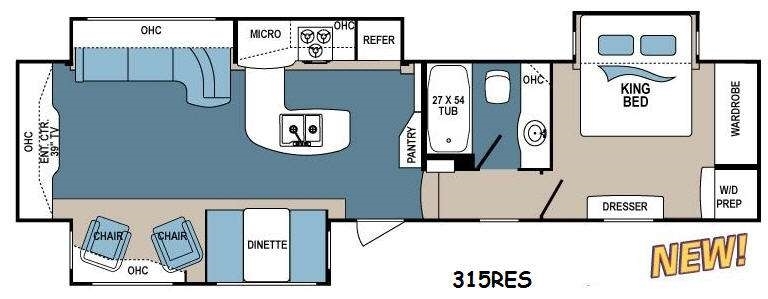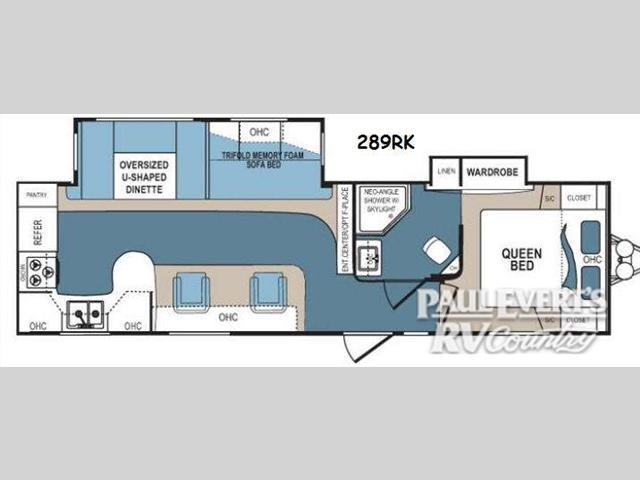Request Price
Flagstaff, Arizona
Category
5th Wheels
Length
39
Posted Over 1 Month
2014 Dutchmen Denali 316RES, This Denali mid-high profile fifth wheel 316RES by Dutchmen features a spacious triple slide interior that you will enjoy while traveling. As you step inside you will notice the steps to the right that lead to a side aisle bath and front master suite. The bath features a 27" x 54" tub/shower, toilet, and full wall vanity with sink and corner overhead storage. The front private master suite features a slide-out king size bed, dresser along the opposite wall, and wardrobe, plus washer/dryer prepped closet for added convenience.Back down to the main living and kitchen area you will find a pantry straight in from the entry door, storage, an l-shaped counter with double sink that is part of the large slide-out l-sofa, refrigerator, 3 burner range, and microwave oven. There is plenty of overhead storage in the kitchen area and above the sofa in the living area too.Opposite the kitchen slide is a booth dinette and recliner slide. The recliners feature an overhead cabinet for more storage.Along the rear wall is a full wall entertainment center with overhead cabinets, a 39" TV, and so much more! Rear EntertainmentFront Bedroom , Bedroom / Bath - Bathroom, Bedroom / Bath - Bathroom Flooring Type: Vinyl, Bedroom / Bath - Bathroom Location: Center, Bedroom / Bath - Bathroom Medicine Cabinet, Bedroom / Bath - Bathroom Mirror, Bedroom / Bath - Bathroom Vent / Fan System, Bedroom / Bath - Bathtub, Bedroom / Bath - Full Size Master Bedroom Closet, Bedroom / Bath - Master Bedroom, Bedroom / Bath - Master Bedroom Door Style: Conventional Door, Bedroom / Bath - Master Bedroom Flooring Type: Carpet, Bedroom / Bath - Master Bedroom Location: Front, Bedroom / Bath - Master Bedroom Mirror Doors, Bedroom / Bath - Number Of Bathrooms: 1, Bedroom / Bath - Number Of King Size Beds: 1, Bedroom / Bath - Shower, Bedroom / Bath - Shower Door Type: Curtain, Bedroom / Bath - Toilet, Bedroom / Bath - Toilet Type: Porcelain, Cargo / Storage - Pass-Thru Storage, Comfort - Air Conditioning (BTUs): 13,500, Comfort - Heater, Comfort - Sofa, Comfort - Recliners / Rockers, Comfort - Number Of Sofas: 1, Comfort - Number Of Recliner / Rockers: 2, Comfort - Number Of Convertible / Sofa Beds: 2, Comfort - Air Conditioning Type: Automatic, Comfort - Sofa Material: Vinyl, Comfort - Heater (BTUs): 34000, Comfort - Heater Type: Automatic, Convenience - Power Vent Fan, Convenience - Sky Light, Convenience - Roof Vents, Convenience - Central Vacuum System, Convenience - Leveling Jack Type: Front Manual / Rear Manual, Drivetrain - Number Of Axles: 2, Electrical / Generator - Exterior Plugs, Electrical / Generator - Ground Fault Plugs, Electrical / Generator - Battery, Electrical / Generator - Voltage Meter, Electrical / Generator - Water Pump Power Display, Electrical / Generator - Air Conditioning Prewiring, Electrical / Generator -







