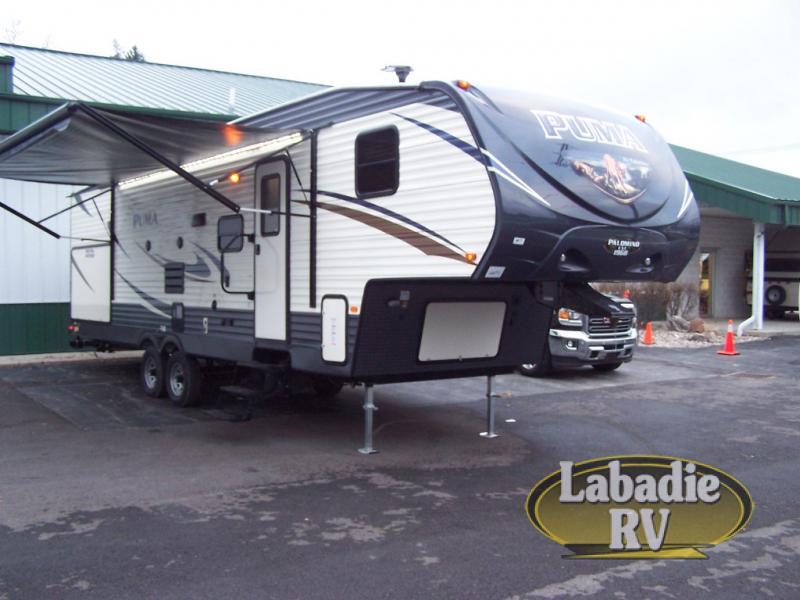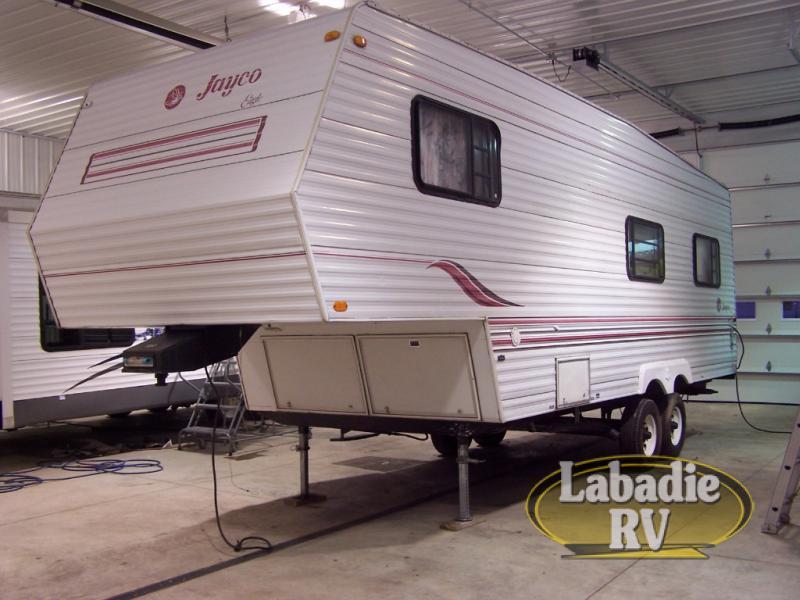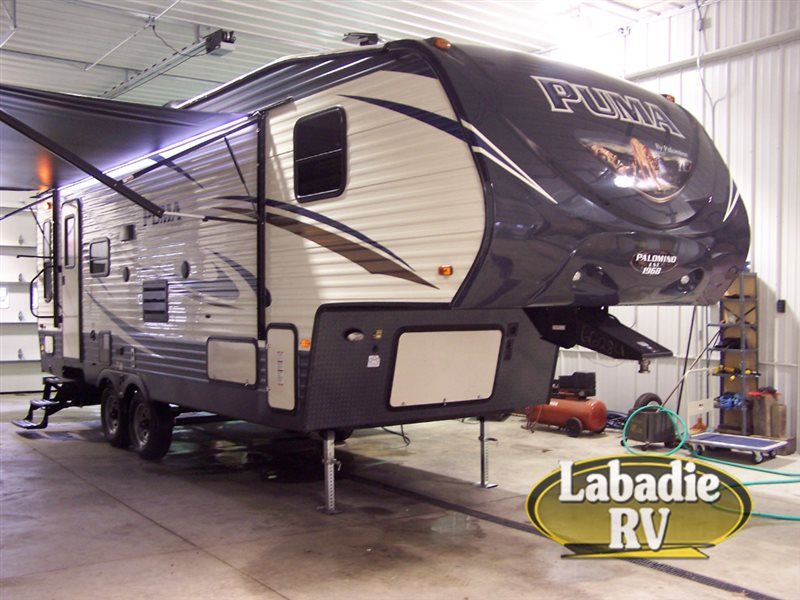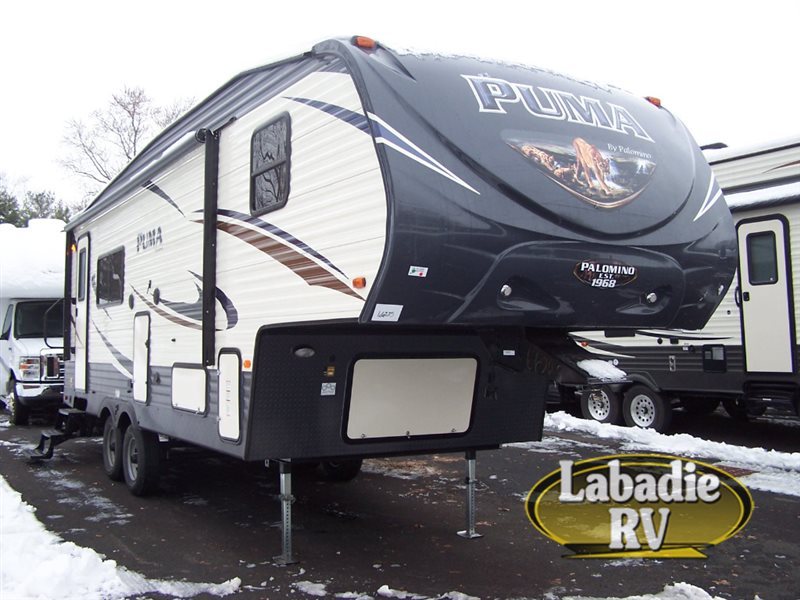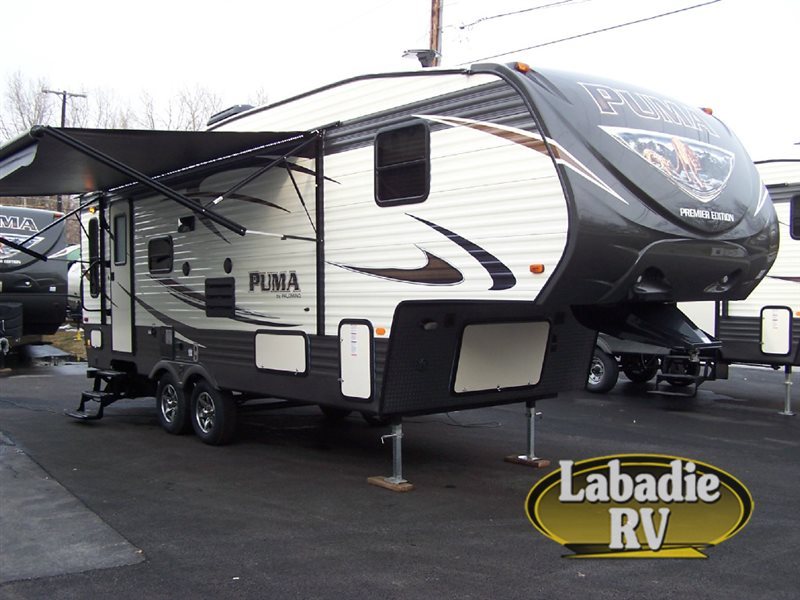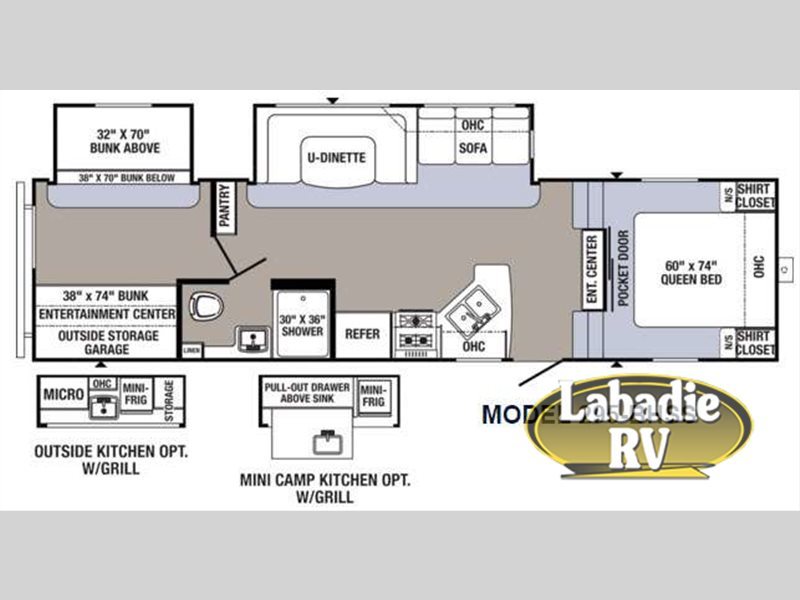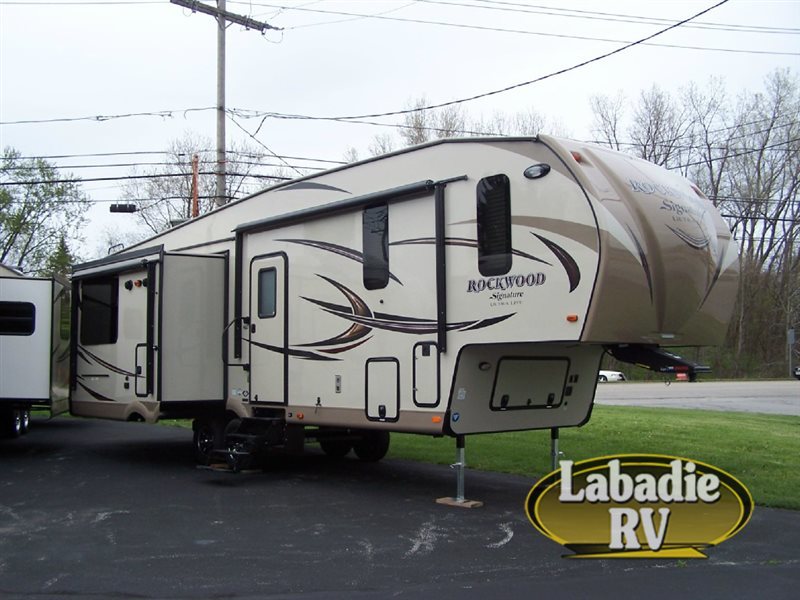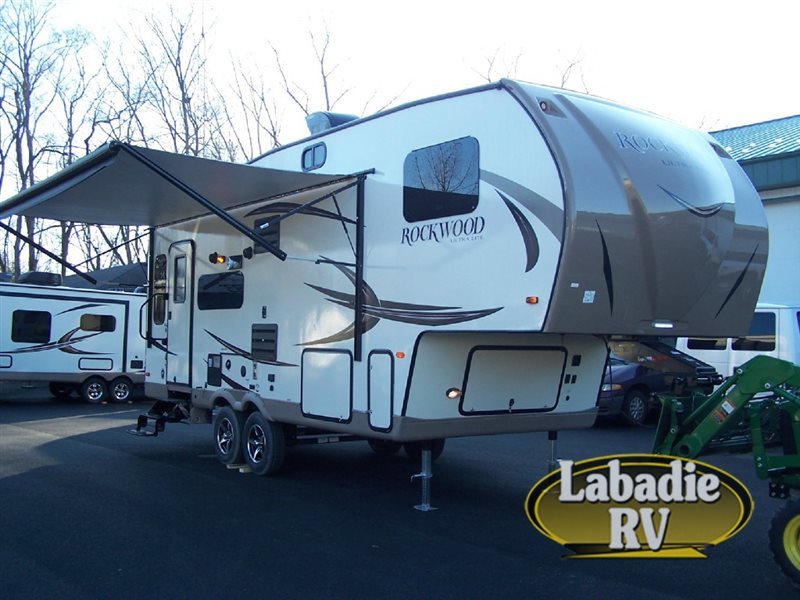- Palomino (5)
- Forest River Rv (2)
- Jayco (1)
5th Wheels for sale in Holland, Ohio
1-8 of 8
2017 Forest River Rv Rockwood Signature Ultra Lite 8299BS
$41,282
Holland, Ohio
Category 5th Wheels
Length 34
Posted Over 1 Month
2016 Forest River Rv Rockwood Ultra Lite 2440WS
$24,749
Holland, Ohio
Category 5th Wheels
Length 28
Posted Over 1 Month
